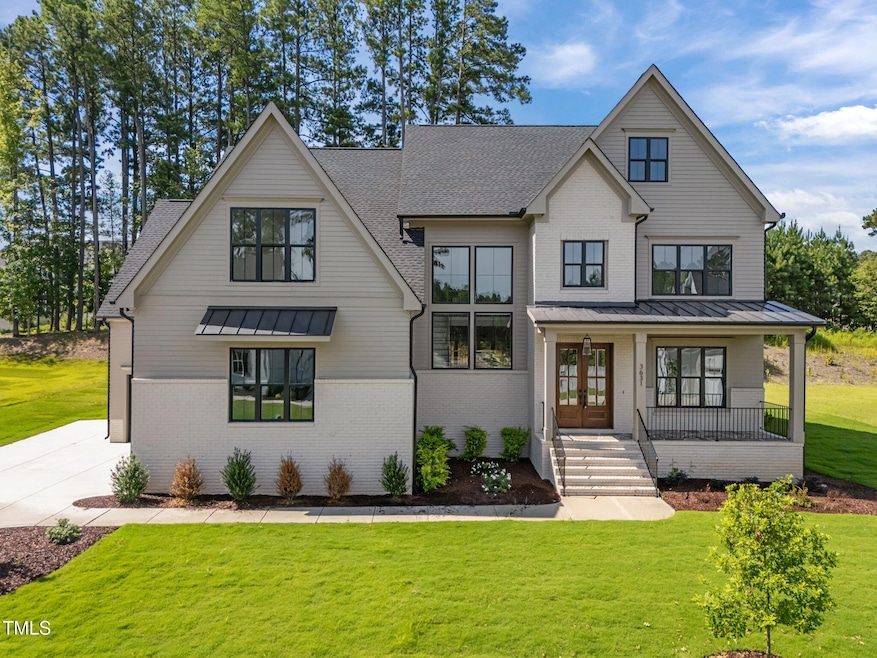
3631 Jordan Estates Way New Hill, NC 27562
Estimated payment $8,444/month
Highlights
- Community Cabanas
- New Construction
- Open Floorplan
- Scotts Ridge Elementary School Rated A
- 0.52 Acre Lot
- Clubhouse
About This Home
Resort Style Amenities! 3 Car Garage! Main Level Guest & Study. Wide Plank Hardwoods Span Thoughout Main Living Areas & Primary Bedroom. Soaring Two-Story Foyer opens to a Private Study w/French Doors & Kitchen: with Quartz Countertops, Designer Backsplash, Oversized 11' Island w/Flush Breakfast Bar & Designer Pendants, Custom Ceiling-Height Two-Tone Painted Cabinets, Under Cabinet Lighting, JennAir SS Appliances Incl 5-Burner Gas Cooktop & Wall Oven & Scullery/Walk in Pantry! Primary Suite: features Trey Ceiling, Cove Crown & Acccent Trim Wall! Primary Bath: Separate Oversized Vanities w/Quartz Tops & Sconce Lights, Soaker Tub, Tile Surround Shower w/Rainshower & Handheld Sprayer & Huge Walk in Closet w/Built-ins! Family Room: Custom Tile Surround Fireplace w/Floating Mantle, Flanking Built ins & 16' 4-Panel Sliders to the Vaulted Screened Porch w/Tile Flooring & Brick Fireplace! 2nd Floor Bonus/Recreational Room & Three Additional Bedrooms! 3rd Floor Walk up Attic!
Home Details
Home Type
- Single Family
Est. Annual Taxes
- $1,792
Year Built
- Built in 2025 | New Construction
Lot Details
- 0.52 Acre Lot
- Landscaped
HOA Fees
- $83 Monthly HOA Fees
Parking
- 3 Car Attached Garage
- Inside Entrance
- Front Facing Garage
- Side Facing Garage
- Garage Door Opener
- Private Driveway
Home Design
- Home is estimated to be completed on 8/15/25
- Transitional Architecture
- Traditional Architecture
- Brick Exterior Construction
- Permanent Foundation
- Frame Construction
- Architectural Shingle Roof
Interior Spaces
- 4,438 Sq Ft Home
- 3-Story Property
- Open Floorplan
- Built-In Features
- Bookcases
- Crown Molding
- Coffered Ceiling
- Smooth Ceilings
- Vaulted Ceiling
- Ceiling Fan
- Recessed Lighting
- Chandelier
- Gas Log Fireplace
- Sliding Doors
- Entrance Foyer
- Family Room with Fireplace
- 2 Fireplaces
- Combination Kitchen and Dining Room
- Home Office
- Bonus Room
- Screened Porch
- Fire and Smoke Detector
Kitchen
- Eat-In Kitchen
- Breakfast Bar
- Butlers Pantry
- Built-In Self-Cleaning Convection Oven
- Gas Cooktop
- Range Hood
- Microwave
- Dishwasher
- Stainless Steel Appliances
- ENERGY STAR Qualified Appliances
- Kitchen Island
- Quartz Countertops
Flooring
- Wood
- Carpet
- Tile
Bedrooms and Bathrooms
- 5 Bedrooms
- Main Floor Bedroom
- Walk-In Closet
- In-Law or Guest Suite
- Double Vanity
- Private Water Closet
- Separate Shower in Primary Bathroom
- Bathtub with Shower
- Walk-in Shower
Laundry
- Laundry Room
- Sink Near Laundry
- Washer and Electric Dryer Hookup
Attic
- Permanent Attic Stairs
- Unfinished Attic
Schools
- Scotts Ridge Elementary School
- Apex Friendship Middle School
- Apex Friendship High School
Utilities
- Forced Air Heating and Cooling System
- Heating System Uses Natural Gas
- Natural Gas Connected
- Tankless Water Heater
- Phone Available
- Cable TV Available
Additional Features
- Energy-Efficient Thermostat
- Outdoor Fireplace
Listing and Financial Details
- Home warranty included in the sale of the property
- Assessor Parcel Number 071003333664
Community Details
Overview
- Association fees include ground maintenance, storm water maintenance
- Jordan Pointe HOA, Phone Number (919) 848-5511
- Built by Upright Builders
- Jordan Pointe Subdivision, Custom Floorplan
- Maintained Community
Amenities
- Picnic Area
- Clubhouse
Recreation
- Community Basketball Court
- Outdoor Game Court
- Sport Court
- Community Playground
- Community Cabanas
- Community Pool
- Dog Park
- Trails
Map
Home Values in the Area
Average Home Value in this Area
Tax History
| Year | Tax Paid | Tax Assessment Tax Assessment Total Assessment is a certain percentage of the fair market value that is determined by local assessors to be the total taxable value of land and additions on the property. | Land | Improvement |
|---|---|---|---|---|
| 2024 | $1,792 | $210,000 | $210,000 | $0 |
| 2023 | $1,646 | $150,000 | $150,000 | $0 |
| 2022 | $1,544 | $150,000 | $150,000 | $0 |
| 2021 | $0 | $150,000 | $150,000 | $0 |
Property History
| Date | Event | Price | Change | Sq Ft Price |
|---|---|---|---|---|
| 08/08/2025 08/08/25 | Pending | -- | -- | -- |
| 08/08/2025 08/08/25 | Price Changed | $1,499,900 | +2.7% | $338 / Sq Ft |
| 08/07/2025 08/07/25 | For Sale | $1,459,900 | -- | $329 / Sq Ft |
Mortgage History
| Date | Status | Loan Amount | Loan Type |
|---|---|---|---|
| Closed | $981,108 | Credit Line Revolving | |
| Closed | $136,500 | Future Advance Clause Open End Mortgage |
Similar Homes in New Hill, NC
Source: Doorify MLS
MLS Number: 10114504
APN: 0710.03-33-3664-000
- 3666 Jordan Estates Way
- 3732 Jordan Shires Dr
- 3700 Horton Hill Dr
- 2909 Landon Pines Ct
- 3526 Clifton Park Ct
- 3504 Regent Pines Dr
- 2801 Landon Ridge Dr
- 2612 Beaver Ridge Dr
- 3441 Jordan Shires Dr
- 2634 Turner Pines Dr
- 3361 Bordwell Ridge Dr
- 3360 Bordwell Ridge Dr
- 3354 Brunot St
- 2619 Bordwell Grant Dr
- 2555 Kylewynd Place
- 2713 Jazzy St
- 2701 Jazzy St
- 3318 Mission Olive Place
- 3310 Mission Olive Place
- 3215 Retama Run






