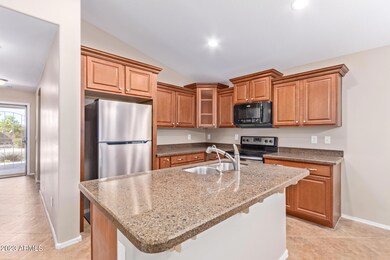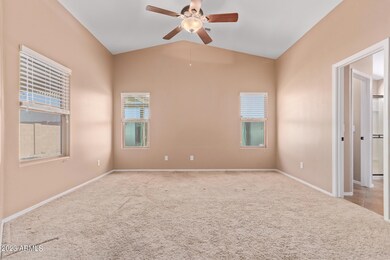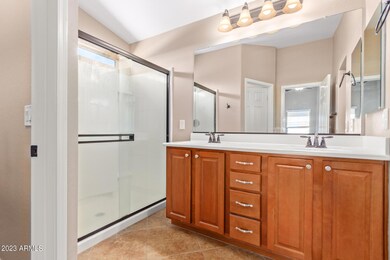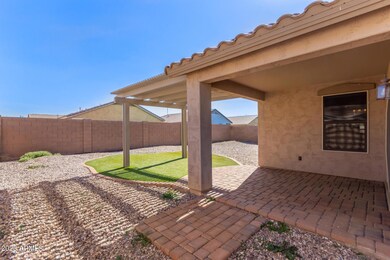
3631 S Hassett Mesa, AZ 85212
Superstition Vistas NeighborhoodHighlights
- RV Access or Parking
- Vaulted Ceiling
- Covered patio or porch
- Desert Ridge Jr. High School Rated A-
- Granite Countertops
- 2 Car Direct Access Garage
About This Home
As of March 2023This remarkable, MOVE-IN ready, 3 bedroom, 3 bath home, offers a spacious office, 1,850 sq ft, RV gate with room for RV parking, and is within the fantastic Highland Ridge community! Once inside this welcoming open floor plan, you are greeted with vaulted ceilings, ceramic tile in all the right places, custom 2 tone neutral color palette, and upgraded lighting fixtures throughout. Enjoy the eat-in kitchen offering SS and black appliances: electric smooth cooktop range/oven, built-in microwave, dishwasher, and refrigerator, as well as a walk-in pantry, staggered height cabinets with crown molding, gorgeous granite countertops, and a breakfast bar open to the great room and dining area, making the perfect set up to entertain family and friends. Here, you have great access to the backyard, so step out onto the extended covered patio and appreciate the expansive backyard highlighting low maintenance artificial turf, added pergola providing a peaceful place to relax, and ample room to add additional enjoyment. Back inside, wander over to the primary bedroom showcasing a double door entry and an en-suite bathroom featuring dual sinks, a glass enclosed walk-in shower w/multiple shelves, private toilet, and a large walk-in closet. The other 2 bedrooms, spacious office, two guest baths, and laundry room round out this marvelous floor plan, so be sure to take a look and start imagining filling the bedrooms with fun and laughter. This great community offers parks with play areas, walking paths connecting neighborhoods, lush green common areas, ramadas and BBQs, and within walking distance to Meridian Elementary making this home a must see, so be sure to schedule an appointment today!
Home Details
Home Type
- Single Family
Est. Annual Taxes
- $1,790
Year Built
- Built in 2012
Lot Details
- 7,200 Sq Ft Lot
- Block Wall Fence
- Artificial Turf
- Front and Back Yard Sprinklers
- Sprinklers on Timer
HOA Fees
- $101 Monthly HOA Fees
Parking
- 2 Car Direct Access Garage
- Garage Door Opener
- RV Access or Parking
Home Design
- Wood Frame Construction
- Tile Roof
- Stone Exterior Construction
- Stucco
Interior Spaces
- 1,850 Sq Ft Home
- 1-Story Property
- Vaulted Ceiling
- Security System Owned
- Washer and Dryer Hookup
Kitchen
- Eat-In Kitchen
- Breakfast Bar
- Built-In Microwave
- Kitchen Island
- Granite Countertops
Flooring
- Carpet
- Tile
Bedrooms and Bathrooms
- 3 Bedrooms
- 3 Bathrooms
- Dual Vanity Sinks in Primary Bathroom
Outdoor Features
- Covered patio or porch
Schools
- Meridian Elementary School
- Desert Ridge Jr. High Middle School
- Desert Ridge High School
Utilities
- Central Air
- Heating System Uses Natural Gas
- Water Purifier
- High Speed Internet
- Cable TV Available
Listing and Financial Details
- Tax Lot 122
- Assessor Parcel Number 304-34-736
Community Details
Overview
- Association fees include ground maintenance
- Aam, Llc Association, Phone Number (602) 957-9191
- Built by STANDARD PACIFIC HOMES
- Nova Vista Unit B Subdivision
Recreation
- Community Playground
- Bike Trail
Ownership History
Purchase Details
Home Financials for this Owner
Home Financials are based on the most recent Mortgage that was taken out on this home.Purchase Details
Home Financials for this Owner
Home Financials are based on the most recent Mortgage that was taken out on this home.Purchase Details
Home Financials for this Owner
Home Financials are based on the most recent Mortgage that was taken out on this home.Purchase Details
Home Financials for this Owner
Home Financials are based on the most recent Mortgage that was taken out on this home.Purchase Details
Home Financials for this Owner
Home Financials are based on the most recent Mortgage that was taken out on this home.Similar Homes in Mesa, AZ
Home Values in the Area
Average Home Value in this Area
Purchase History
| Date | Type | Sale Price | Title Company |
|---|---|---|---|
| Warranty Deed | $470,000 | Navi Title Agency | |
| Warranty Deed | $324,900 | First American Title Ins Co | |
| Warranty Deed | $303,132 | First American Title Ins Co | |
| Warranty Deed | $228,000 | First American Title | |
| Special Warranty Deed | $183,336 | First American Title Ins Co |
Mortgage History
| Date | Status | Loan Amount | Loan Type |
|---|---|---|---|
| Open | $376,000 | New Conventional | |
| Previous Owner | $306,400 | New Conventional | |
| Previous Owner | $305,900 | New Conventional | |
| Previous Owner | $35,000 | Unknown | |
| Previous Owner | $153,000 | New Conventional | |
| Previous Owner | $147,000 | New Conventional |
Property History
| Date | Event | Price | Change | Sq Ft Price |
|---|---|---|---|---|
| 03/17/2023 03/17/23 | Sold | $470,000 | -2.1% | $254 / Sq Ft |
| 02/09/2023 02/09/23 | For Sale | $479,900 | +47.7% | $259 / Sq Ft |
| 09/06/2019 09/06/19 | Sold | $324,900 | 0.0% | $176 / Sq Ft |
| 08/07/2019 08/07/19 | Pending | -- | -- | -- |
| 07/27/2019 07/27/19 | For Sale | $324,900 | +42.5% | $176 / Sq Ft |
| 11/29/2012 11/29/12 | Sold | $228,000 | -2.9% | $123 / Sq Ft |
| 11/05/2012 11/05/12 | Pending | -- | -- | -- |
| 10/18/2012 10/18/12 | Price Changed | $234,900 | +2.2% | $127 / Sq Ft |
| 10/03/2012 10/03/12 | Price Changed | $229,900 | -2.0% | $124 / Sq Ft |
| 09/14/2012 09/14/12 | Price Changed | $234,500 | -2.1% | $127 / Sq Ft |
| 09/10/2012 09/10/12 | Price Changed | $239,500 | -3.2% | $129 / Sq Ft |
| 09/07/2012 09/07/12 | For Sale | $247,500 | -- | $134 / Sq Ft |
Tax History Compared to Growth
Tax History
| Year | Tax Paid | Tax Assessment Tax Assessment Total Assessment is a certain percentage of the fair market value that is determined by local assessors to be the total taxable value of land and additions on the property. | Land | Improvement |
|---|---|---|---|---|
| 2025 | $1,586 | $25,536 | -- | -- |
| 2024 | $1,835 | $24,320 | -- | -- |
| 2023 | $1,835 | $35,820 | $7,160 | $28,660 |
| 2022 | $1,790 | $27,560 | $5,510 | $22,050 |
| 2021 | $1,939 | $25,410 | $5,080 | $20,330 |
| 2020 | $1,906 | $24,580 | $4,910 | $19,670 |
| 2019 | $2,107 | $22,200 | $4,440 | $17,760 |
| 2018 | $2,018 | $21,410 | $4,280 | $17,130 |
| 2017 | $1,959 | $21,460 | $4,290 | $17,170 |
| 2016 | $2,003 | $21,270 | $4,250 | $17,020 |
| 2015 | $1,845 | $19,260 | $3,850 | $15,410 |
Agents Affiliated with this Home
-

Seller's Agent in 2023
Brandon Howe
Howe Realty
(602) 909-6513
3 in this area
1,436 Total Sales
-

Seller Co-Listing Agent in 2023
Amber LeBay
Howe Realty
(480) 207-3645
1 in this area
29 Total Sales
-
H
Buyer Co-Listing Agent in 2023
Hayley Morgan
Howe Realty
-
D
Seller's Agent in 2019
Derek Dickson
OfferPad Brokerage, LLC
-

Seller's Agent in 2012
Charlene Malaska
My Home Group Real Estate
(602) 790-5464
17 Total Sales
Map
Source: Arizona Regional Multiple Listing Service (ARMLS)
MLS Number: 6518279
APN: 304-34-736
- 11048 E Quintana Ave
- 11320 E Queensborough Ave
- 11253 E Peterson Ave Unit 4
- 11129 E Reginald Ave
- 3117 S Signal Butte Rd Unit 492
- 3117 S Signal Butte Rd Unit 480
- 11316 E Persimmon Ave
- 11328 E Ramblewood Ave
- 11257 E Reginald Ave
- 10721 E Pampa Ave
- 3130 S Valle Verde Cir
- 11306 E Rembrandt Ave
- 11466 E Quintana Ave Unit 4
- 11235 E Pampa Ave
- 2910 S Olivewood
- 11034 E Ravenna Ave
- 2842 S Royal Wood
- 11521 E Quintana Ave Unit 4
- 11414 E Petra Ave Unit 132
- 11121 E Onza Ave






