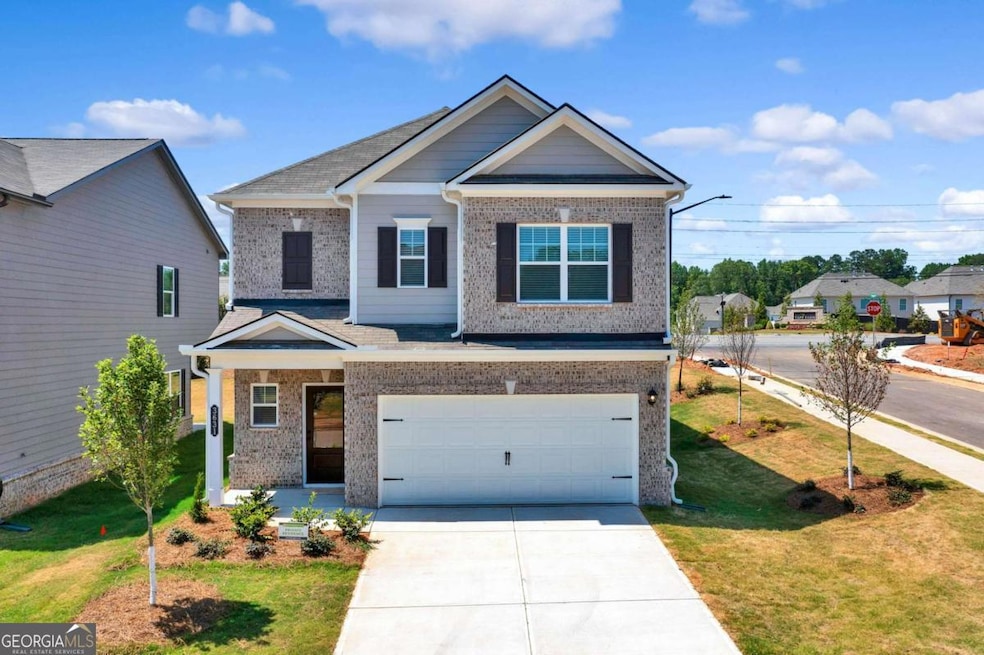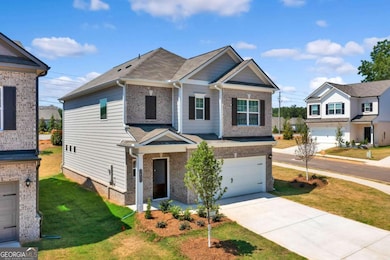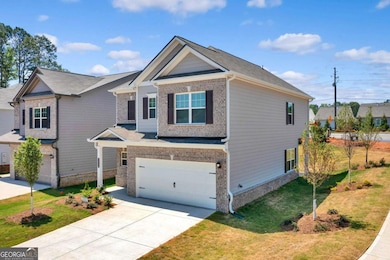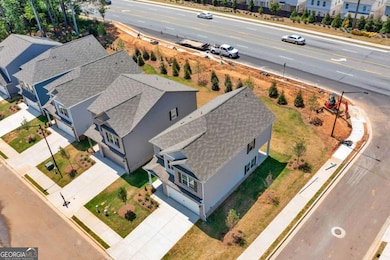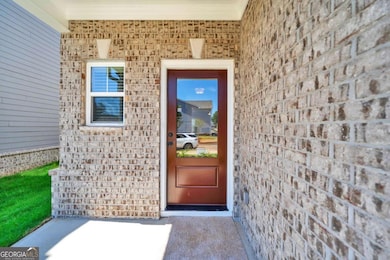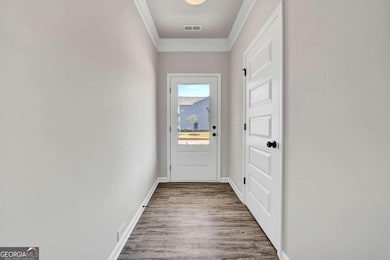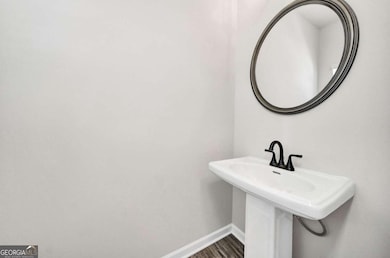3631 Village View Powder Springs, GA 30127
4
Beds
2.5
Baths
--
Sq Ft
2024
Built
Highlights
- New Construction
- 1 Fireplace
- 2 Car Garage
- Traditional Architecture
- Central Heating and Cooling System
- Carpet
About This Home
Great Opportunity! Lease this beautiful home in the Villages At Preston, Powder Springs. This 4-bedroom, 2.5-bath residence offers spacious living with a modern kitchen and 2-car garage. Enjoy nearby parks, schools, and shopping centers. Qualifications: - 640+ Credit Score - Clean rental history and criminal background - No evictions - Verifiable monthly income of $8400+ - 12-month lease minimum - No smoking
Home Details
Home Type
- Single Family
Est. Annual Taxes
- $4,687
Year Built
- Built in 2024 | New Construction
Parking
- 2 Car Garage
Home Design
- Traditional Architecture
- Composition Roof
Interior Spaces
- 2-Story Property
- Furnished or left unfurnished upon request
- 1 Fireplace
- Laundry on upper level
Kitchen
- Cooktop
- Microwave
- Dishwasher
- Trash Compactor
- Disposal
Flooring
- Carpet
- Vinyl
Bedrooms and Bathrooms
- 4 Bedrooms
Schools
- Compton Elementary School
- Tapp Middle School
- Mceachern High School
Utilities
- Central Heating and Cooling System
- Electric Water Heater
Listing and Financial Details
- Security Deposit $2,800
- 12-Month Min and 18-Month Max Lease Term
- $50 Application Fee
- Tax Lot 35
Community Details
Overview
- Property has a Home Owners Association
- Association fees include ground maintenance
- Villages At Preston Subdivision
Pet Policy
- Call for details about the types of pets allowed
Map
Source: Georgia MLS
MLS Number: 10615121
APN: 19-0870-0-120-0
Nearby Homes
- 3939 Ladiga St
- 3130 Nectar Dr
- 3071 Nectar Dr
- 4772 Deer Chase
- 4801 Deer Chase
- 3389 Lochness Ln
- 4808 Winding Ln
- 742 Crossroad Ct SW
- 3109 Nectar Dr
- 2684 Mountain Oaks Ct
- 3258 Woodcliff Way
- 4537 Rushing Wind Ct
- 3220 Way Unit 24
- 0 Old Lost Mountain Rd Unit 10585149
- 0 Old Lost Mountain Rd Unit 7633273
- 3164 Dowsing Ln
- 4861 Moon Rd
- 3355 Timber Ridge
- 4547 Aladdin Ct
- 4891 Country Cove Way
- 3342 Mooring Dr
- 4220 Steading Rd
- 3349 Mooring Dr
- 5267 Spring Tide Ln
- 4036 Evelyn Dr
- 3620 Liberty Ln SW
- 4027 Evelyn Dr
- 4274 Pineview Dr
- 4484 Marietta St
- 4484 Marietta St Unit A1
- 4484 Marietta St Unit A4
- 4484 Marietta St Unit B2
- 5461 Quarters Way
- 4270 Marietta St
- 3810 Equity Ln
- 3862 St George Terrace SW
- 4967 MacLand Rd
- 3841 Equity Ln
