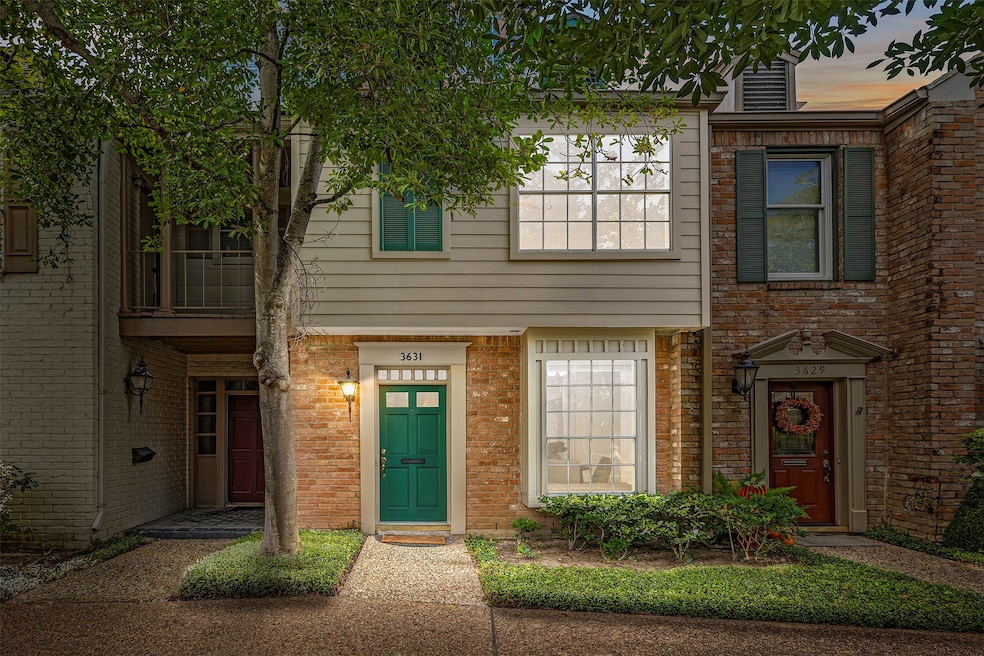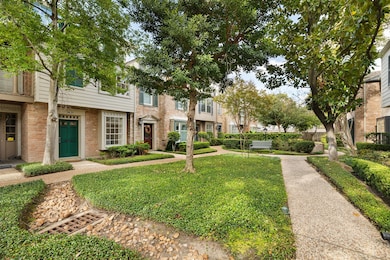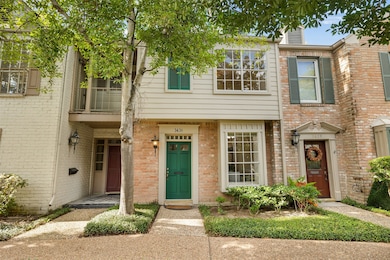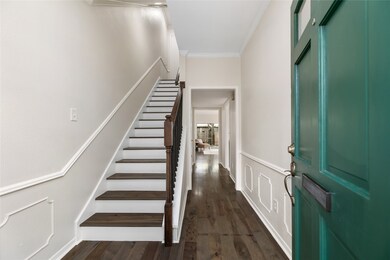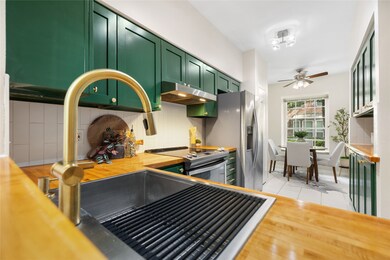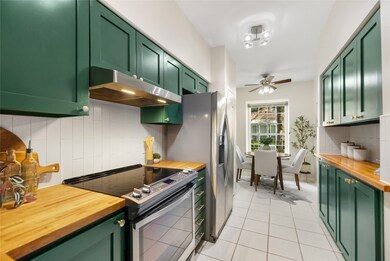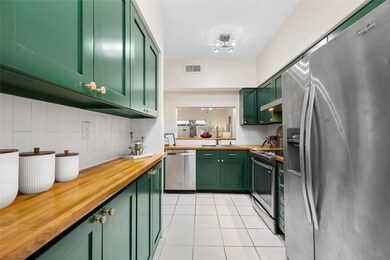3631 Wakeforest St Houston, TX 77098
Greenway-Upper Kirby NeighborhoodEstimated payment $2,716/month
Highlights
- Gated with Attendant
- Deck
- Engineered Wood Flooring
- Poe Elementary School Rated A-
- Traditional Architecture
- Butcher Block Countertops
About This Home
Experience sophisticated city living in this extensively remodeled 2 bed/2.5 bath Upper Kirby townhome—perfect for those seeking a peaceful retreat with a vibrant urban lifestyle. Enjoy 24/7 manned security, lush courtyards, and a private pool, all maintained by the HOA for truly effortless living. Affordable HOA fees also include water, sewage and trash. The stylish kitchen features custom shaker cabinets, butcher block counters, and stainless appliances, with the refrigerator, washer, and dryer ALL INCLUDED. The open-concept living area offers built-ins and engineered hardwoods that continue upstairs—NO CARPET anywhere. Both bedrooms feature their own fully remodeled bathroom. Outside, a private patio shaded by oak trees leads to the double carport with additional storage. Prime location near I-59, 5 miles from Downtown, convenient access to Levy Park, and just around the corner from some of Houston’s best dining and shopping!
Townhouse Details
Home Type
- Townhome
Est. Annual Taxes
- $5,987
Year Built
- Built in 1972
Lot Details
- 1,043 Sq Ft Lot
- Fenced Yard
HOA Fees
- $500 Monthly HOA Fees
Home Design
- Traditional Architecture
- Brick Exterior Construction
- Slab Foundation
- Composition Roof
Interior Spaces
- 1,530 Sq Ft Home
- 2-Story Property
- Crown Molding
- Ceiling Fan
- Window Treatments
- Family Room Off Kitchen
- Living Room
- Breakfast Room
- Utility Room
Kitchen
- Breakfast Bar
- Electric Oven
- Electric Range
- Microwave
- Dishwasher
- Butcher Block Countertops
- Disposal
Flooring
- Engineered Wood
- Tile
- Vinyl Plank
- Vinyl
Bedrooms and Bathrooms
- 2 Bedrooms
- En-Suite Primary Bedroom
- Single Vanity
- Bathtub with Shower
Laundry
- Laundry in Utility Room
- Stacked Washer and Dryer
Home Security
Parking
- 2 Detached Carport Spaces
- Assigned Parking
Outdoor Features
- Deck
- Patio
- Outdoor Storage
Schools
- Poe Elementary School
- Lanier Middle School
- Lamar High School
Utilities
- Central Heating and Cooling System
Community Details
Overview
- Association fees include common areas, sewer, trash, water
- Madison Place/The Rise Amg Team Association
- Madison Place T/H U/R Subdivision
Amenities
- Laundry Facilities
Recreation
- Community Pool
Security
- Gated with Attendant
- Fire and Smoke Detector
Map
Home Values in the Area
Average Home Value in this Area
Tax History
| Year | Tax Paid | Tax Assessment Tax Assessment Total Assessment is a certain percentage of the fair market value that is determined by local assessors to be the total taxable value of land and additions on the property. | Land | Improvement |
|---|---|---|---|---|
| 2025 | $5,987 | $361,032 | $136,344 | $224,688 |
| 2024 | $5,987 | $334,880 | $136,344 | $198,536 |
| 2023 | $5,987 | $297,125 | $56,454 | $240,671 |
| 2022 | $6,542 | $297,125 | $56,454 | $240,671 |
| 2021 | $6,622 | $284,120 | $53,983 | $230,137 |
| 2020 | $6,880 | $284,120 | $53,983 | $230,137 |
| 2019 | $7,189 | $284,120 | $53,983 | $230,137 |
| 2018 | $5,167 | $268,835 | $51,079 | $217,756 |
| 2017 | $6,798 | $268,835 | $51,079 | $217,756 |
| 2016 | $6,798 | $268,835 | $51,079 | $217,756 |
| 2015 | $4,596 | $268,835 | $51,079 | $217,756 |
| 2014 | $4,596 | $254,199 | $48,298 | $205,901 |
Property History
| Date | Event | Price | List to Sale | Price per Sq Ft | Prior Sale |
|---|---|---|---|---|---|
| 11/14/2025 11/14/25 | Pending | -- | -- | -- | |
| 11/08/2025 11/08/25 | For Sale | $325,000 | 0.0% | $212 / Sq Ft | |
| 10/25/2024 10/25/24 | Rented | $2,100 | +5.0% | -- | |
| 10/21/2024 10/21/24 | For Rent | $2,000 | 0.0% | -- | |
| 08/07/2022 08/07/22 | Off Market | -- | -- | -- | |
| 08/05/2022 08/05/22 | Sold | -- | -- | -- | View Prior Sale |
| 06/27/2022 06/27/22 | Pending | -- | -- | -- | |
| 06/17/2022 06/17/22 | For Sale | $339,450 | -- | $222 / Sq Ft |
Purchase History
| Date | Type | Sale Price | Title Company |
|---|---|---|---|
| Deed | -- | Great American Title | |
| Vendors Lien | -- | None Available |
Mortgage History
| Date | Status | Loan Amount | Loan Type |
|---|---|---|---|
| Open | $310,650 | New Conventional | |
| Previous Owner | $210,000 | New Conventional |
Source: Houston Association of REALTORS®
MLS Number: 80313640
APN: 1010190060007
- 3627 Wakeforest St
- 3660 Lake St
- 3749 Wakeforest St
- 3815 Wakeforest St
- 3319 Bammel Ln
- 3207 Sackett St
- 3118 Virginia St
- 3228 Bammel Ln
- 3018 Virginia St
- 2503 Richton St
- 3302 Audley St Unit 103
- 3030 Eastside St
- 2405 Richton St
- 2423 W Main St Unit B
- 3271 Sul Ross St Unit 21
- 2327 Richton St
- 3131 Southwest Fwy Unit 49
- 3131 Southwest Fwy Unit 46
- 3131 Southwest Fwy Unit C29
- 3131 Southwest Fwy Unit C32
