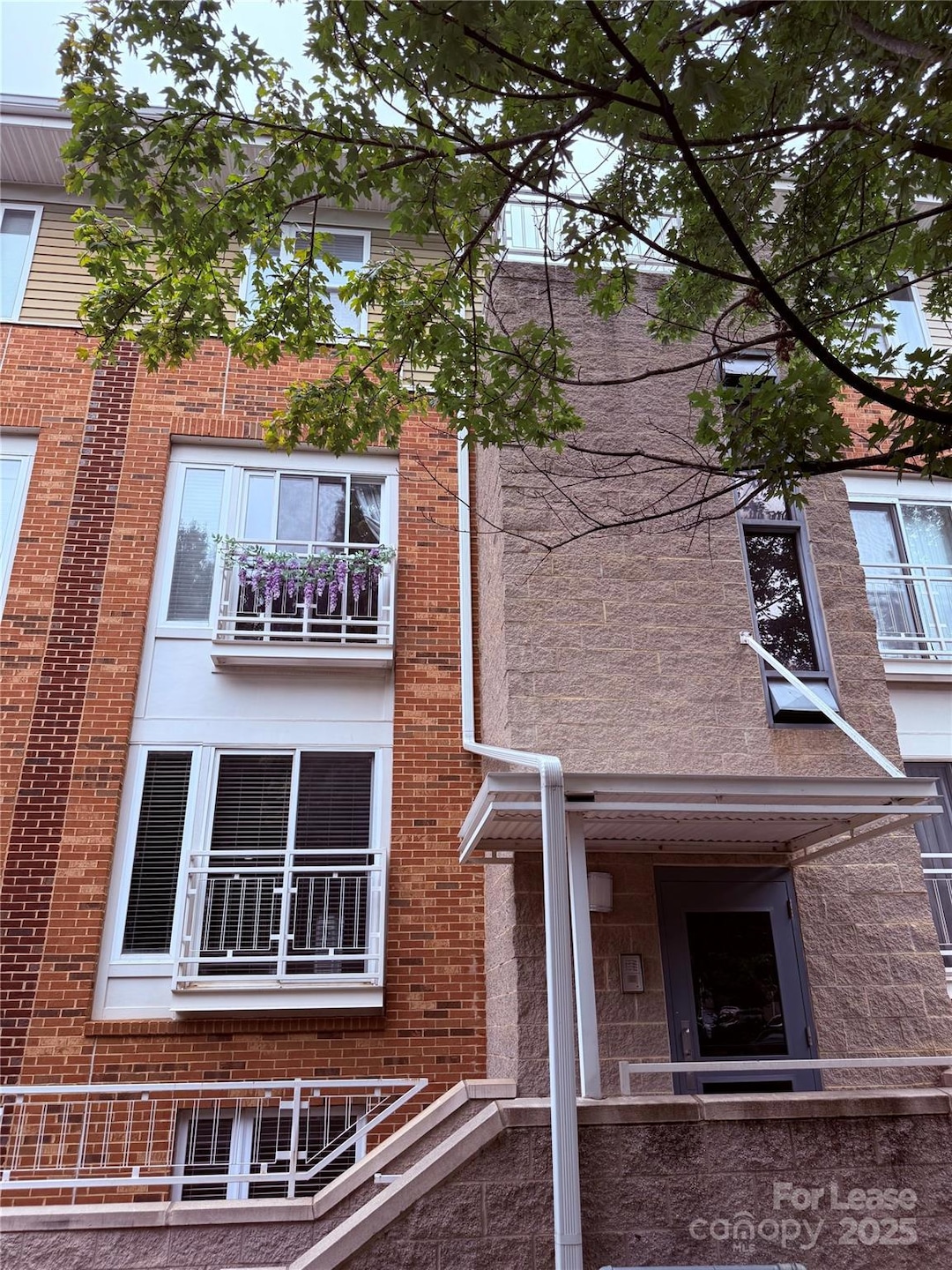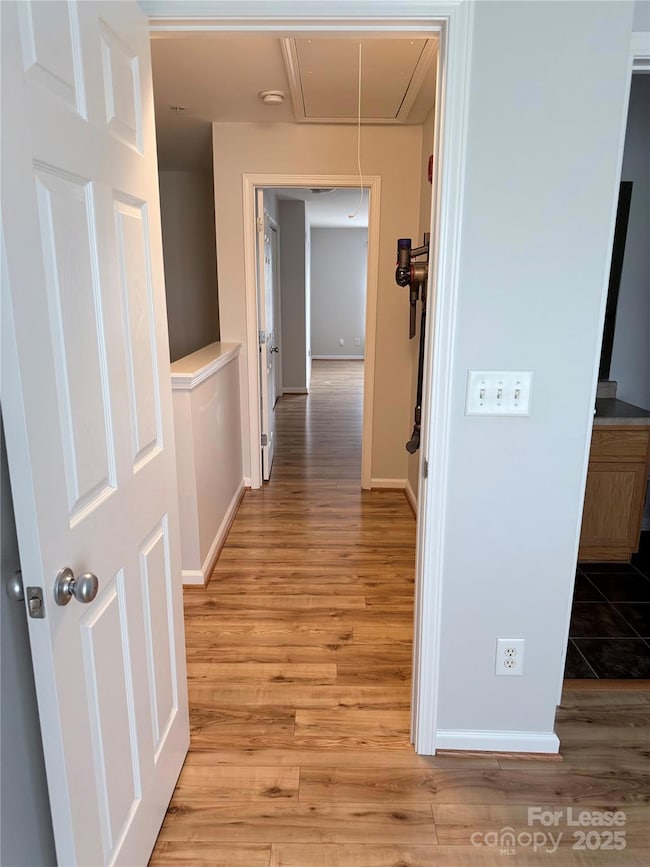3631 Warp St Unit 3631 Charlotte, NC 28205
North Charlotte NeighborhoodHighlights
- Open Floorplan
- 1 Car Attached Garage
- Laundry Room
- Traditional Architecture
- Breakfast Bar
- Sound System
About This Home
Live in the heart of NoDa, Charlotte’s most vibrant arts district! This stylish condo features granite countertops, stainless steel appliances, and built-in surround sound. Washer and dryer included for your convenience. Enjoy access to the community pool, a private garage plus an additional parking space. Walk to light rail, dining, bars, and galleries, this is urban living at its finest!
Listing Agent
ProStead Realty Brokerage Email: paul@alexpaulrealty.com License #280670 Listed on: 11/09/2025

Condo Details
Home Type
- Condominium
Est. Annual Taxes
- $2,596
Year Built
- Built in 2004
Parking
- 1 Car Attached Garage
- 1 Open Parking Space
Home Design
- Traditional Architecture
- Entry on the 2nd floor
- Slab Foundation
Interior Spaces
- 2-Story Property
- Open Floorplan
- Sound System
- Ceiling Fan
- Vinyl Flooring
- Pull Down Stairs to Attic
Kitchen
- Breakfast Bar
- Electric Oven
- Electric Cooktop
- Microwave
- Freezer
- Ice Maker
- Dishwasher
- Disposal
Bedrooms and Bathrooms
- 2 Bedrooms
Laundry
- Laundry Room
- Washer and Dryer
Home Security
Utilities
- Forced Air Heating and Cooling System
- Vented Exhaust Fan
- Electric Water Heater
- Fiber Optics Available
Listing and Financial Details
- Security Deposit $2,000
- Property Available on 11/9/25
- Assessor Parcel Number 09111750
Community Details
Overview
- Property has a Home Owners Association
- The Renaissance Subdivision
Security
- Carbon Monoxide Detectors
- Fire Sprinkler System
Map
Source: Canopy MLS (Canopy Realtor® Association)
MLS Number: 4320433
APN: 091-117-50
- 529 Donatello Ave Unit 529
- 3629 Warp St Unit 3629
- 3519 Card St
- 3630 N Davidson St Unit 3301
- 3630 N Davidson St
- 3630 N Davidson St Unit 4407
- 3534 Card St
- 3959 Picasso Ct Unit 3959
- 3953 Picasso Ct Unit 3953
- 3493 Chagall Ct Unit 8
- 3254 Noda Blvd
- 3463 Steel Yard Ct
- 840 Academy St Unit 14
- 3405 Spencer St
- 904 Academy St
- 1005 Zinc Ln
- 1003 Zinc Ln
- 2242 Electric Ln
- 3702 Oakwood Ave
- 3239 Wesley Ave
- 620 Raphael Place Unit 620
- 519 Donatello Ave
- 544 Donatello Ave
- 3630 N Davidson St Unit 3301
- 625 Raphael Place Unit 625
- 3721 Picasso Ct
- 3929 Picasso Ct Unit 3929
- 3254 Noda Blvd
- 3750 Philemon Ave
- 730 Herrin Ave
- 2976 Textile Way
- 3206 Noda Blvd
- 501 E 37th St Unit Condo in downtown Noda
- 460 Spearfield Ln
- 1028 Stitch Bend Way Unit Elderwood (Townhome)
- 1028 Stitch Bend Way Unit Chickadee
- 1028 Stitch Bend Way Unit Longleaf
- 1030 Stitch Bend Way
- 3301 Spencer St
- 715 E 36th St






