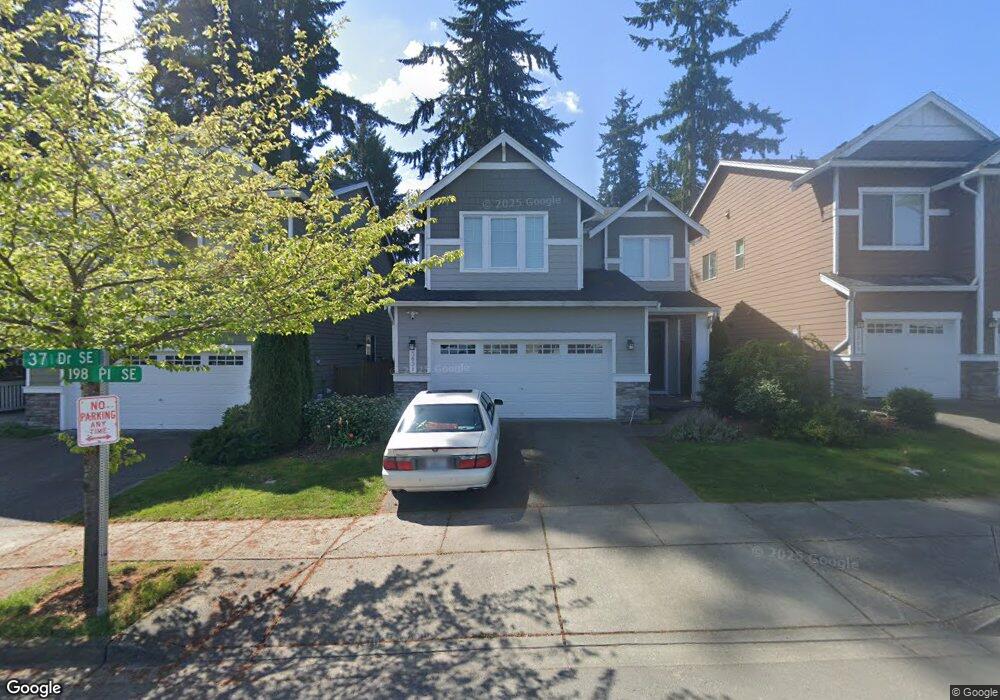3632 198th Place SE Bothell, WA 98012
Thrasher's Corner-Red Hawk NeighborhoodEstimated Value: $1,191,000 - $1,247,000
3
Beds
3
Baths
2,142
Sq Ft
$570/Sq Ft
Est. Value
About This Home
This home is located at 3632 198th Place SE, Bothell, WA 98012 and is currently estimated at $1,221,554, approximately $570 per square foot. 3632 198th Place SE is a home located in Snohomish County with nearby schools including Fernwood Elementary School, Skyview Middle School, and North Creek High School.
Ownership History
Date
Name
Owned For
Owner Type
Purchase Details
Closed on
Sep 16, 2015
Sold by
The Reserve At North Creek Llc
Bought by
Nagata Sandi C
Current Estimated Value
Home Financials for this Owner
Home Financials are based on the most recent Mortgage that was taken out on this home.
Original Mortgage
$237,571
Outstanding Balance
$186,533
Interest Rate
3.9%
Mortgage Type
New Conventional
Estimated Equity
$1,035,021
Create a Home Valuation Report for This Property
The Home Valuation Report is an in-depth analysis detailing your home's value as well as a comparison with similar homes in the area
Home Values in the Area
Average Home Value in this Area
Purchase History
| Date | Buyer | Sale Price | Title Company |
|---|---|---|---|
| Nagata Sandi C | $517,571 | Chicago Title |
Source: Public Records
Mortgage History
| Date | Status | Borrower | Loan Amount |
|---|---|---|---|
| Open | Nagata Sandi C | $237,571 |
Source: Public Records
Tax History Compared to Growth
Tax History
| Year | Tax Paid | Tax Assessment Tax Assessment Total Assessment is a certain percentage of the fair market value that is determined by local assessors to be the total taxable value of land and additions on the property. | Land | Improvement |
|---|---|---|---|---|
| 2025 | $9,305 | $1,100,800 | $685,000 | $415,800 |
| 2024 | $9,305 | $1,059,100 | $603,000 | $456,100 |
| 2023 | $8,495 | $1,077,300 | $695,000 | $382,300 |
| 2022 | $7,301 | $734,500 | $410,000 | $324,500 |
| 2020 | $7,202 | $684,800 | $371,000 | $313,800 |
| 2019 | $6,298 | $605,800 | $295,000 | $310,800 |
| 2018 | $5,973 | $535,200 | $255,000 | $280,200 |
| 2017 | $5,386 | $492,400 | $205,000 | $287,400 |
| 2016 | $3,165 | $272,000 | $165,000 | $107,000 |
Source: Public Records
Map
Nearby Homes
- 3725 200th Place SE
- 19817 35th Dr SE
- 3922 198th Place SE
- 3915 198th St SE Unit E2
- 3915 198th St SE Unit B3
- 4005 199th Place SE
- 3903 199th Place SE
- 3915 198th St SE Unit G2
- 3915 198th St SE Unit E3
- 3912 199th Place SE
- 3915 198th St SE Unit E1
- 3928 199th Place SE
- 19832 39th Dr SE
- 3926 198th Place SE
- 3915 198th St SE Unit B1
- 4009 199th Place SE
- 3915 198th St SE Unit B2
- 4003 199th Place SE
- 3908 199th SE
- 3915 198th St SE Unit F4
- 3632 198th Place SE Unit 2061
- 3702 198th Place SE Unit 2062
- 3702 198th Place SE
- 3626 198th Place SE Unit 2060
- 3706 198th Place SE Unit 2063
- 3624 198th Place SE
- 3703 199th St SE
- 3629 199th St SE
- 3710 198th Place SE
- 3710 198th Place SE Unit 2064
- 3620 198th Place SE
- 19818 37th Dr SE Unit 2011
- 3629 199th St SE
- 3711 199th St SE
- 3714 198th Place SE
- 3618 198th Place SE
- 3625 198th Place SE
- 3621 199th St SE
- 19814 37th Dr SE
- 3718 198th Place SE
