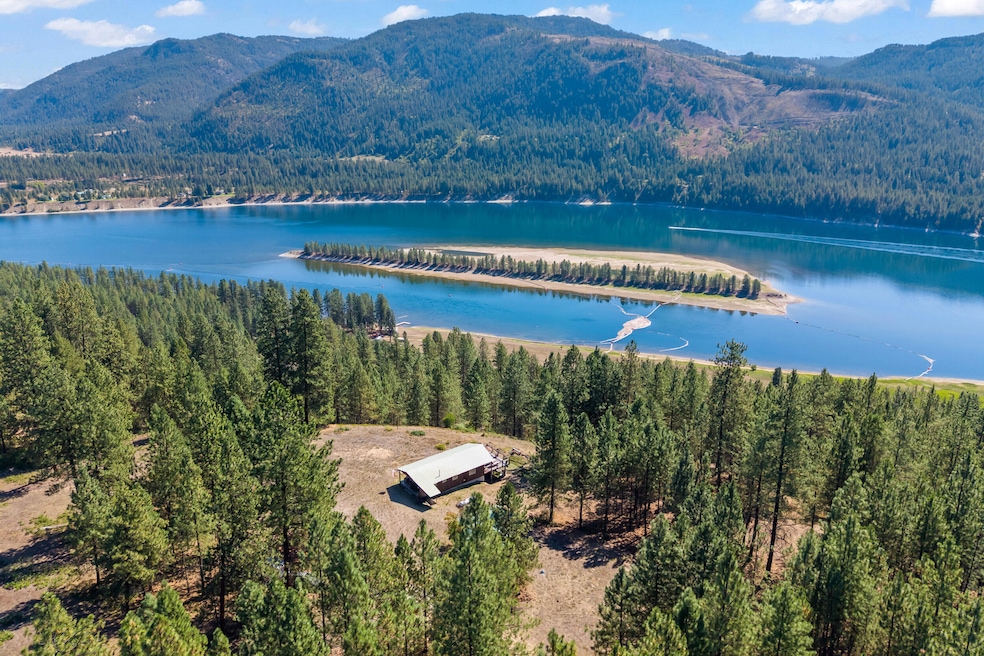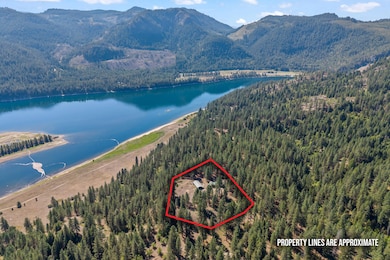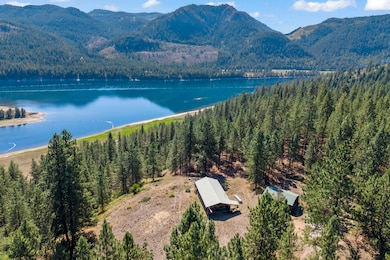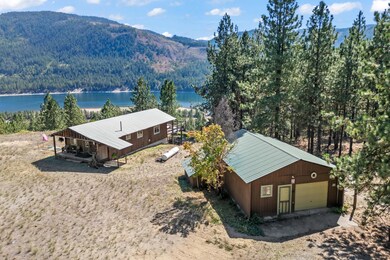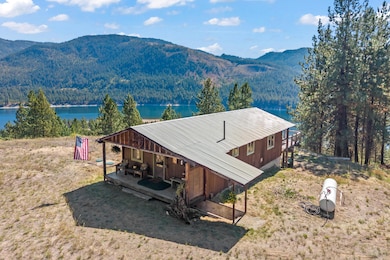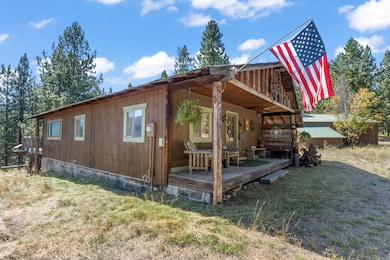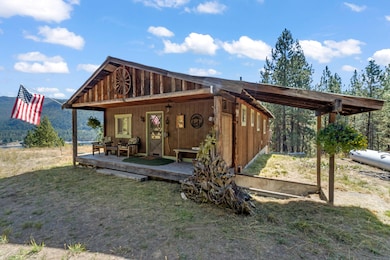3632 Critter Way Kettle Falls, WA 99141
Estimated payment $1,699/month
Highlights
- River View
- Deck
- Game Room
- Northport High School Rated 10
- No HOA
- Porch
About This Home
This home is located on a level 3-acre bluff above the Columbia River w/beautiful views of the River, surrounding mountains and the China Bend water way. This land is very privately set and would be great for full time living, a mini farm or getting away on seasonal visits. The 2 bed home has an open living/kitchen area w/a deck to take in the beautiful views, a full basement w/room for more bedrooms w/lower outside-entry and a storage cellar tucked below the home. There is propane heat, wood detailing inside, electric or gas FP, large detached shop, a mix of timber, open views and no covenants to hinder your use. The 3 acres is adjacent to 34 beautiful lower-acres that touch the water-line. That acreage is also for-sale and shares a strong well with this property. Drone video attached. An Invisible fence system is installed on the property for your dog.
Home Details
Home Type
- Single Family
Est. Annual Taxes
- $872
Year Built
- Built in 1980
Lot Details
- 3.02 Acre Lot
- Dirt Road
- Level Lot
- Landscaped with Trees
Parking
- 2 Car Garage
- Parking Available
Property Views
- River
- Mountain
- Territorial
Home Design
- Block Foundation
- Frame Construction
- Metal Roof
- Wood Siding
Interior Spaces
- 1,920 Sq Ft Home
- 1-Story Property
- Game Room
- Security Gate
Kitchen
- Gas Range
- Dishwasher
Bedrooms and Bathrooms
- 2 Bedrooms
- 1 Bathroom
Laundry
- Dryer
- Washer
Partially Finished Basement
- Basement Fills Entire Space Under The House
- Laundry in Basement
Outdoor Features
- Deck
- Porch
Utilities
- Forced Air Heating System
- Heating System Uses Propane
- Heating System Mounted To A Wall or Window
- 200+ Amp Service
- Shared Well
- Drilled Well
- Electric Water Heater
- Septic System
Community Details
- No Home Owners Association
Listing and Financial Details
- Assessor Parcel Number 1978902
Map
Home Values in the Area
Average Home Value in this Area
Tax History
| Year | Tax Paid | Tax Assessment Tax Assessment Total Assessment is a certain percentage of the fair market value that is determined by local assessors to be the total taxable value of land and additions on the property. | Land | Improvement |
|---|---|---|---|---|
| 2024 | $831 | $116,160 | $2,478 | $113,682 |
| 2023 | $872 | $123,720 | $7,248 | $116,472 |
| 2022 | $898 | $118,947 | $2,475 | $116,472 |
| 2021 | $1,071 | $129,391 | $22,214 | $107,177 |
| 2020 | $1,031 | $129,391 | $22,214 | $107,177 |
| 2019 | $1,049 | $115,858 | $18,595 | $97,263 |
| 2018 | $1,079 | $112,787 | $18,582 | $94,205 |
| 2017 | $984 | $112,253 | $18,582 | $93,671 |
| 2016 | $912 | $112,240 | $18,569 | $93,671 |
| 2015 | $721 | $114,594 | $18,538 | $96,056 |
| 2013 | -- | $84,920 | $18,525 | $66,395 |
Property History
| Date | Event | Price | List to Sale | Price per Sq Ft |
|---|---|---|---|---|
| 05/09/2025 05/09/25 | Price Changed | $310,000 | -8.8% | $161 / Sq Ft |
| 08/08/2024 08/08/24 | Price Changed | $340,000 | -90.0% | $177 / Sq Ft |
| 08/08/2024 08/08/24 | For Sale | $3,400,000 | -- | $1,771 / Sq Ft |
Source: Northeast Washington Association of REALTORS®
MLS Number: 43729
APN: 1978901
- TBD China Bend Rd
- 1866K Northport Flat Creek Rd
- 1866 K Northport Flat Creek Rd
- 20XX Northport Flat Creek Rd
- 34xx Northport Flat Creek Rd
- 3402 Larkspur Way
- 3369 Larkspur Way
- 3418 Kingsbury Lake Way
- 3850 N Hwy 25 Hwy
- 3752 Vineyard Way
- 37XX Hill Loop Rd
- 3715 Hill Loop Rd
- 2716 Northport Flat Creek Rd
- 3378 H Hill Loop Rd
- 3378 H Hill Loop Rd
- XXXX Hill Loop Rd
- 22XX Widow Hawks Rd Unit 21XX Clugston Onion
- 2300 Clugston Onion Creek Rd
