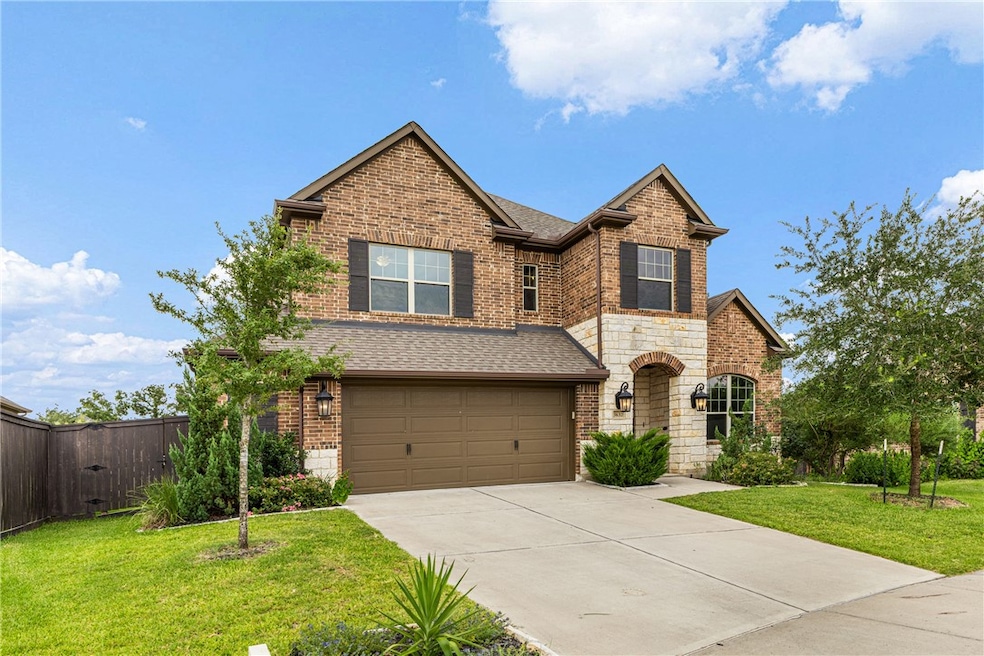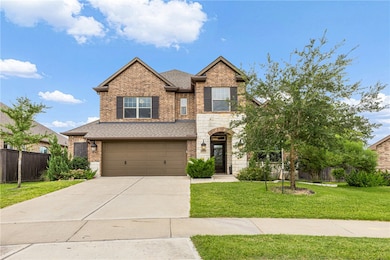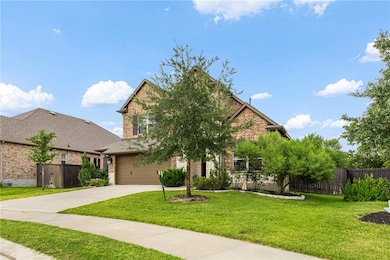3632 Haskell Hollow Loop College Station, TX 77845
Estimated payment $4,133/month
Total Views
6,208
4
Beds
3.5
Baths
2,840
Sq Ft
$211
Price per Sq Ft
Highlights
- Traditional Architecture
- Granite Countertops
- Covered Patio or Porch
- Greens Prairie Elementary School Rated A
- Community Pool
- Thermal Windows
About This Home
Experience refined living in this 4-bedroom, 3.5-bath home in the award-winning Mission Ranch community. The open floor plan showcases high-end finishes, a gourmet kitchen with premium appliances, and a light-filled living area perfect for gatherings. A private study offers a quiet retreat, while the two-story bonus room adds space for media, games, or guests. Enjoy Mission Ranch’s renowned lifestyle with resort-style amenities, scenic trails, and vibrant community events—all in a setting designed for comfort and elegance.
Home Details
Home Type
- Single Family
Est. Annual Taxes
- $9,656
Year Built
- Built in 2020
Lot Details
- 8,364 Sq Ft Lot
- Sprinkler System
HOA Fees
- $149 Monthly HOA Fees
Parking
- 2 Car Attached Garage
Home Design
- Traditional Architecture
- Brick Veneer
- Slab Foundation
- Composition Roof
- Radiant Barrier
- Stone
Interior Spaces
- 2,840 Sq Ft Home
- 2-Story Property
- Ceiling Fan
- Gas Fireplace
- Thermal Windows
- Attic Fan
- Washer Hookup
Kitchen
- Recirculated Exhaust Fan
- Microwave
- Dishwasher
- Kitchen Island
- Granite Countertops
- Disposal
Flooring
- Carpet
- Tile
Bedrooms and Bathrooms
- 4 Bedrooms
Eco-Friendly Details
- ENERGY STAR Qualified Appliances
- Energy-Efficient Windows with Low Emissivity
- Energy-Efficient HVAC
- Energy-Efficient Lighting
- Energy-Efficient Insulation
- Ventilation
Outdoor Features
- Covered Patio or Porch
Utilities
- Forced Air Zoned Heating and Cooling System
- Heating System Uses Gas
- Programmable Thermostat
- Thermostat
- Underground Utilities
- Gas Water Heater
- High Speed Internet
- Cable TV Available
Listing and Financial Details
- Legal Lot and Block 4 / 34
- Assessor Parcel Number 418186
Community Details
Overview
- Association fees include common area maintenance, pool(s), all facilities, management, reserve fund
- Mission Ranch Subdivision
- On-Site Maintenance
Amenities
- Building Patio
- Recreation Room
Recreation
- Community Playground
- Community Pool
Security
- Resident Manager or Management On Site
Map
Create a Home Valuation Report for This Property
The Home Valuation Report is an in-depth analysis detailing your home's value as well as a comparison with similar homes in the area
Home Values in the Area
Average Home Value in this Area
Tax History
| Year | Tax Paid | Tax Assessment Tax Assessment Total Assessment is a certain percentage of the fair market value that is determined by local assessors to be the total taxable value of land and additions on the property. | Land | Improvement |
|---|---|---|---|---|
| 2025 | $9,656 | $521,183 | $85,000 | $436,183 |
| 2024 | $9,656 | $565,406 | -- | -- |
| 2023 | $9,656 | $514,005 | $0 | $0 |
| 2022 | $9,963 | $467,277 | $72,500 | $394,777 |
| 2021 | $9,769 | $432,516 | $72,500 | $360,016 |
| 2020 | $1,206 | $53,088 | $53,088 | $0 |
| 2019 | $1,654 | $70,000 | $70,000 | $0 |
Source: Public Records
Property History
| Date | Event | Price | List to Sale | Price per Sq Ft |
|---|---|---|---|---|
| 08/15/2025 08/15/25 | For Sale | $599,500 | -- | $211 / Sq Ft |
Source: Bryan-College Station Regional Multiple Listing Service
Purchase History
| Date | Type | Sale Price | Title Company |
|---|---|---|---|
| Warranty Deed | -- | University Title Company |
Source: Public Records
Source: Bryan-College Station Regional Multiple Listing Service
MLS Number: 25008722
APN: 419600-0134-0040
Nearby Homes
- The Scarlett Plan at Mission Ranch - The Brook at Mission Ranch
- The Andrea Plan at Mission Ranch - The Brook at Mission Ranch
- The Ariel Plan at Mission Ranch - The Brook at Mission Ranch
- The Harper Plan at Mission Ranch - The Brook at Mission Ranch
- The Aubrey Plan at Mission Ranch - The Brook at Mission Ranch
- The Eva Plan at Mission Ranch - The Brook at Mission Ranch
- The Taylor Plan at Mission Ranch - The Brook at Mission Ranch
- The Mia Plan at Greens Prairie Reserve
- The Maria Plan at Greens Prairie Reserve
- The Catalina Plan at Mission Ranch - The Ridge
- The Eva Plan at Mission Ranch - The Ridge
- The Debbie Plan at Mission Ranch - The Crossing
- The Emilia Plan at Greens Prairie Reserve
- The Debbie Plan at Greens Prairie Reserve
- The Lucia Plan at Greens Prairie Reserve
- The Caroline Plan at Mission Ranch - The Ridge
- The Elizabeth Plan at Mission Ranch - The Ridge
- The Abby Plan at Mission Ranch - The Crossing
- The Emilia Plan at Mission Ranch - The Crossing
- The Madeline Plan at Greens Prairie Reserve
- 3508 Crosby Creek Ct
- 3124 Claremont Dr Unit B & C
- 514 Deacon Dr W
- 502 Deacon Dr W
- 3110 Claremont Dr
- 500 Deacon Dr W
- 2916 Old Ironsides Dr
- 3609 Haverford Rd Unit 3609
- 3180 Cain Rd Unit 170
- 3180 Cain Rd Unit 150
- 3180 Cain Rd Unit 137
- 3180 Cain Rd Unit 154
- 421 Baby Bear Dr
- 419 Baby Bear Dr
- 429 Momma Bear Dr
- 413 Baby Bear Dr
- 4484 Arthur Ln
- 415 Goldilocks Ln
- 3005 Towers Pkwy
- 4327 Commando Trail







