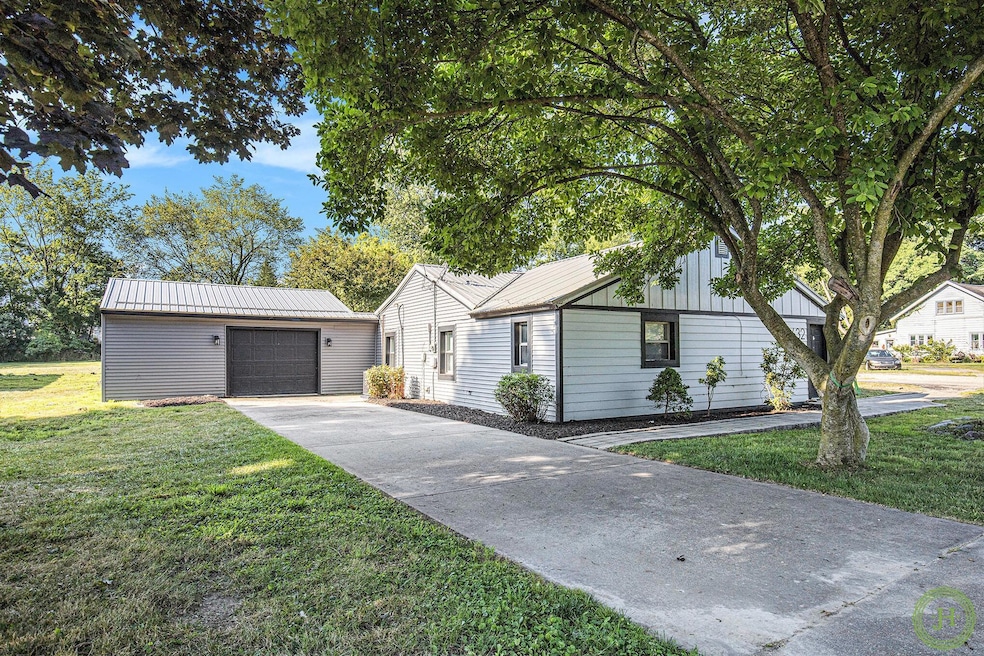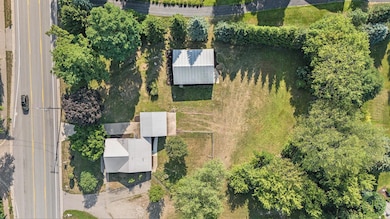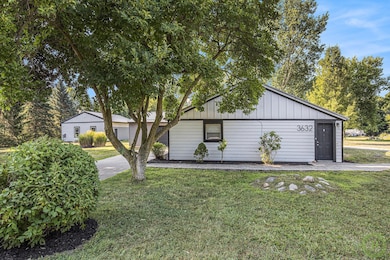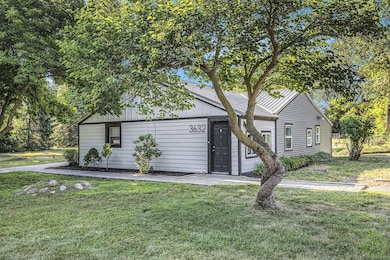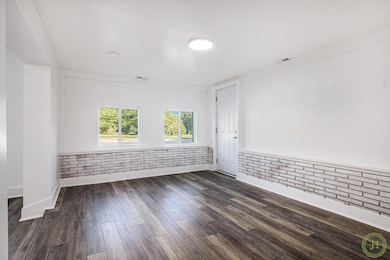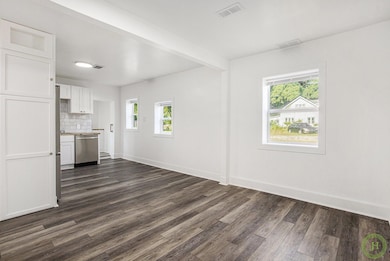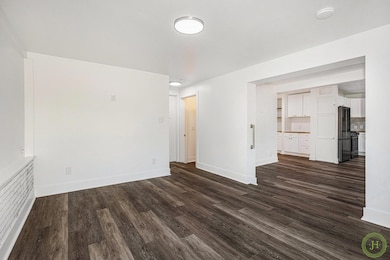3632 Knapp St NE Grand Rapids, MI 49525
Estimated payment $2,404/month
Highlights
- 1.22 Acre Lot
- Wooded Lot
- 1 Fireplace
- Knapp Forest Elementary School Rated A
- Pole Barn
- No HOA
About This Home
Remodeled Forest Hills Ranch on 1.22 Acres with Pole Barn! Don't miss this move-in ready gem in the highly desirable Knapp's Corner area! Set on a spacious 1.22-acre lot, this beautifully updated ranch home offers the perfect blend of comfort, functionality, and location—just in time for the school year. The house is conveniently located near top-rated schools, parks, shopping, dining, and more. The home features modern interior finishes, a durable Amish-installed metal roof, new vinyl siding, and new windows.. The attached garage includes overhead doors at both the front and rear—ideal for entertaining or easy access to outdoor spaces. Bonus: A massive 1,280 sq. ft. pole barn with a large sliding barn door with roughed-in plumbing, and a new electrical panel offers endless possibilities! Whether you dream of a workshop, studio, or guest suite, this is it!. Opportunities like this in Forest Hills don't come around often. Schedule your showing today!
Home Details
Home Type
- Single Family
Est. Annual Taxes
- $6,290
Year Built
- Built in 1948
Lot Details
- 1.22 Acre Lot
- Lot Dimensions are 296 x 180
- Chain Link Fence
- Shrub
- Wooded Lot
- Back Yard Fenced
Parking
- 2 Car Attached Garage
Home Design
- Slab Foundation
- Metal Roof
- Vinyl Siding
Interior Spaces
- 1-Story Property
- 1 Fireplace
- Replacement Windows
- Partial Basement
Kitchen
- Oven
- Cooktop
- Dishwasher
Flooring
- Carpet
- Vinyl
Bedrooms and Bathrooms
- 3 Main Level Bedrooms
- 2 Full Bathrooms
Laundry
- Laundry Room
- Laundry on main level
- Dryer
- Washer
Outdoor Features
- Pole Barn
Schools
- Knapp Forest Elementary School
Utilities
- Forced Air Heating and Cooling System
- Heating System Uses Natural Gas
- Well
- Septic Tank
- Septic System
- High Speed Internet
- Cable TV Available
Community Details
- No Home Owners Association
Map
Home Values in the Area
Average Home Value in this Area
Tax History
| Year | Tax Paid | Tax Assessment Tax Assessment Total Assessment is a certain percentage of the fair market value that is determined by local assessors to be the total taxable value of land and additions on the property. | Land | Improvement |
|---|---|---|---|---|
| 2025 | $3,979 | $141,300 | $0 | $0 |
| 2024 | $3,979 | $133,900 | $0 | $0 |
| 2023 | $1,016 | $111,900 | $0 | $0 |
| 2022 | $1,354 | $87,500 | $0 | $0 |
| 2021 | $1,321 | $83,700 | $0 | $0 |
| 2020 | $948 | $83,900 | $0 | $0 |
| 2019 | $1,313 | $75,200 | $0 | $0 |
| 2018 | $1,297 | $71,800 | $0 | $0 |
| 2017 | $1,291 | $71,400 | $0 | $0 |
| 2016 | $1,244 | $66,900 | $0 | $0 |
| 2015 | -- | $66,900 | $0 | $0 |
| 2013 | -- | $59,100 | $0 | $0 |
Property History
| Date | Event | Price | List to Sale | Price per Sq Ft | Prior Sale |
|---|---|---|---|---|---|
| 10/29/2025 10/29/25 | Price Changed | $357,400 | -0.7% | $222 / Sq Ft | |
| 10/18/2025 10/18/25 | Price Changed | $359,900 | -0.7% | $224 / Sq Ft | |
| 10/13/2025 10/13/25 | Price Changed | $362,400 | -0.7% | $225 / Sq Ft | |
| 10/09/2025 10/09/25 | Price Changed | $364,900 | -1.4% | $227 / Sq Ft | |
| 09/26/2025 09/26/25 | Price Changed | $369,900 | -2.0% | $230 / Sq Ft | |
| 09/24/2025 09/24/25 | Price Changed | $377,400 | -0.7% | $234 / Sq Ft | |
| 09/15/2025 09/15/25 | Price Changed | $379,900 | -0.5% | $236 / Sq Ft | |
| 09/03/2025 09/03/25 | Price Changed | $382,000 | -1.4% | $237 / Sq Ft | |
| 08/25/2025 08/25/25 | Price Changed | $387,400 | -0.6% | $241 / Sq Ft | |
| 08/17/2025 08/17/25 | Price Changed | $389,900 | -2.5% | $242 / Sq Ft | |
| 08/13/2025 08/13/25 | Price Changed | $399,900 | -2.2% | $248 / Sq Ft | |
| 08/08/2025 08/08/25 | For Sale | $409,000 | +55.8% | $254 / Sq Ft | |
| 09/06/2023 09/06/23 | Sold | $262,450 | -2.4% | $163 / Sq Ft | View Prior Sale |
| 07/18/2023 07/18/23 | Pending | -- | -- | -- | |
| 07/12/2023 07/12/23 | For Sale | $269,000 | -- | $167 / Sq Ft |
Purchase History
| Date | Type | Sale Price | Title Company |
|---|---|---|---|
| Warranty Deed | $262,450 | Sun Title Agency Of Michigan | |
| Deed | -- | None Available |
Source: MichRIC
MLS Number: 25040026
APN: 41-14-14-128-002
- 1740 Flowers Mill Ct NE Unit 23
- 1610 Flowers Mill Dr NE Unit 20
- 3844 Upper Lake Ct NE Unit 56
- 3769 Lake Birch St NE
- 3757 Lake Birch St NE
- 2389 Dunnigan Ave NE
- 2377 Lake Birch Ct NE
- 3428 Eagle Ridge Ct NE
- 3436 Eagle Ridge Ct NE
- 1335 Suncrest Dr NE Unit 65
- 2539 E Beltline Ave NE
- 2415 E Beltline Ave NE
- 2301 E Beltline Ave NE
- 2194 New Town Dr NE
- 3774 3 Mile Rd NE
- 2032 Celadon Dr NE
- 3037 Ledgestone Place NE
- 3100 Windcrest Ct NE Unit 36
- 2157 New Town Dr NE Unit 10
- 3055 Appleton Ct NE
- 3000 Knapp St NE
- 2550 E Beltline Ave NE
- 4608 Old Grand River Trail NE Unit 28
- 2010 Deciduous Dr
- 1359 Dewberry Place NE
- 3141 E Beltline Ave NE
- 3300 E Beltline Ave NE
- 3240 Killian St
- 1851 Knapp St NE
- 500-554 Maryland Ct NE
- 1701 Knapp St NE
- 1150 Plymouth Ave NE
- 1919 Bayou Ct NE
- 2233 Michigan St NE
- 1640 S Greenfield Cir NE
- 1630 Leonard St NE
- 2875 Central Park Way NE
- 1513 Hidden Creek Circle Dr NE
- 450 Briar Ln NE
- 3118 1/2 Plaza Dr NE
