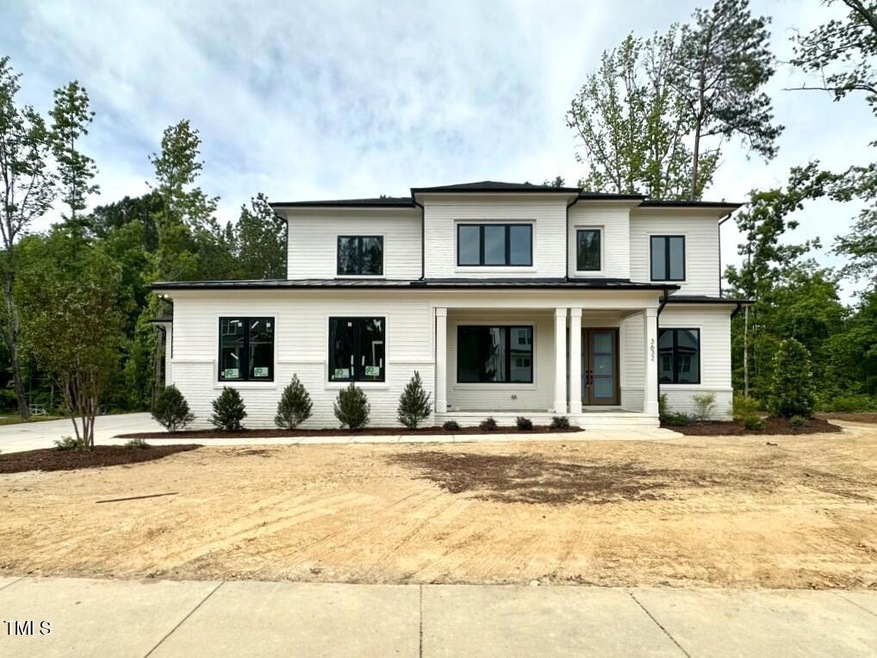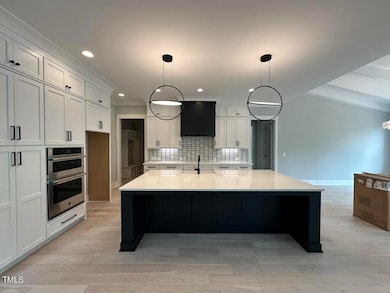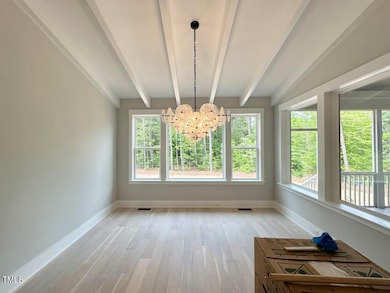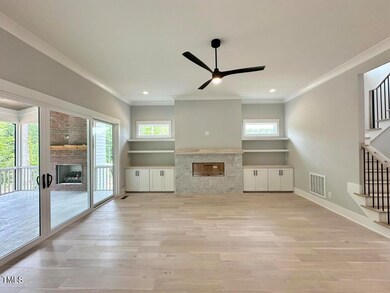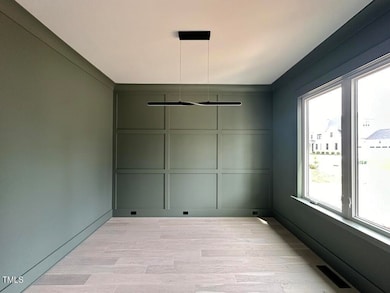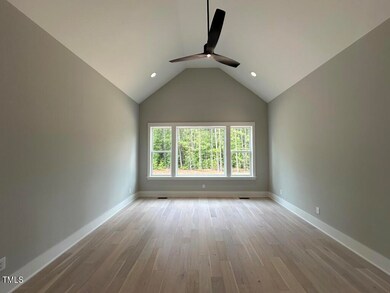
3632 Rail Overlook Dr New Hill, NC 27562
Highlights
- Community Cabanas
- New Construction
- Open Floorplan
- Scotts Ridge Elementary School Rated A
- 0.5 Acre Lot
- Clubhouse
About This Home
As of June 2025Custom Home by Upright Builders! 1st Floor Owner's Suite, Guest Suite & Study! 3 Car Garage! Goumet Kitchen: Quartz Countertops, Designer Tile Backsplash, Custom Painted Ceiling-Height Cabinets, SS Appliances, Oversized Quartz Island w/Breakfast Bar, Designer Pendants & Huge Scullery! Owner's Suite: Vaulted Ceiling & Huge Triple Window! HUGE OWNER'S CLOSET w/Direct Access to Laundry Room! Owner's Bath: Tile Floor, Custom Stained Dual Vanity w/Quartz, Freestanding Tub, Zero Entry Spa-Style Shower w/Bench & Glass Enclosure! Family Room; w/Tile Surround Linear Fireplace w/Floating Mantle & Flanking Built ins w/Accent Windows & Large Sliders to Rear Screened Porch w/Brick to Ceiling Surround Fireplace! 2nd Floor Includes Loft/Office Area, Recreational Room, Bedroom w/WIC & Shared Bath & 2 Bedroom Suites w/WICs!
Last Buyer's Agent
Jim Allen
Prudential York Simpson Underwood Realty
Home Details
Home Type
- Single Family
Est. Annual Taxes
- $1,792
Year Built
- Built in 2025 | New Construction
Lot Details
- 0.5 Acre Lot
- Landscaped
HOA Fees
- $83 Monthly HOA Fees
Parking
- 3 Car Attached Garage
- Inside Entrance
- Front Facing Garage
- Side Facing Garage
- Garage Door Opener
- Private Driveway
- 2 Open Parking Spaces
Home Design
- Home is estimated to be completed on 5/27/25
- Transitional Architecture
- Brick Exterior Construction
- Permanent Foundation
- Raised Foundation
- Frame Construction
- Architectural Shingle Roof
- Metal Roof
Interior Spaces
- 4,330 Sq Ft Home
- 2-Story Property
- Open Floorplan
- Wet Bar
- Built-In Features
- Bookcases
- Crown Molding
- Vaulted Ceiling
- Ceiling Fan
- Gas Log Fireplace
- Low Emissivity Windows
- Mud Room
- Entrance Foyer
- Family Room with Fireplace
- 2 Fireplaces
- Dining Room
- Home Office
- Loft
- Bonus Room
- Unfinished Attic
- Fire and Smoke Detector
Kitchen
- Eat-In Kitchen
- Breakfast Bar
- Built-In Self-Cleaning Oven
- Gas Cooktop
- Microwave
- Dishwasher
- Stainless Steel Appliances
- ENERGY STAR Qualified Appliances
- Kitchen Island
- Granite Countertops
- Quartz Countertops
Flooring
- Wood
- Carpet
- Tile
Bedrooms and Bathrooms
- 5 Bedrooms
- Primary Bedroom on Main
- Walk-In Closet
- In-Law or Guest Suite
- Double Vanity
- Private Water Closet
- Separate Shower in Primary Bathroom
- Soaking Tub
- Bathtub with Shower
- Walk-in Shower
Laundry
- Laundry Room
- Laundry on main level
- Sink Near Laundry
- Washer and Electric Dryer Hookup
Outdoor Features
- Covered Patio or Porch
- Outdoor Fireplace
- Rain Gutters
Schools
- Pleasant Grove Elementary School
- Apex Friendship Middle School
- Apex Friendship High School
Utilities
- Central Heating and Cooling System
- Natural Gas Connected
- Tankless Water Heater
- Phone Available
- Cable TV Available
Additional Features
- Visitable
- Energy-Efficient Thermostat
Listing and Financial Details
- Assessor Parcel Number 0710347213
Community Details
Overview
- Association fees include ground maintenance, storm water maintenance
- Jordan Pointe Hoa/R.S Fincher & Co Association, Phone Number (919) 362-1460
- Built by Upright Builder, Inc
- Jordan Pointe Subdivision
Amenities
- Picnic Area
- Clubhouse
Recreation
- Community Basketball Court
- Outdoor Game Court
- Community Playground
- Community Cabanas
- Community Pool
- Dog Park
- Trails
Ownership History
Purchase Details
Home Financials for this Owner
Home Financials are based on the most recent Mortgage that was taken out on this home.Purchase Details
Home Financials for this Owner
Home Financials are based on the most recent Mortgage that was taken out on this home.Similar Homes in New Hill, NC
Home Values in the Area
Average Home Value in this Area
Purchase History
| Date | Type | Sale Price | Title Company |
|---|---|---|---|
| Warranty Deed | $1,510,000 | None Listed On Document | |
| Warranty Deed | $1,510,000 | None Listed On Document | |
| Special Warranty Deed | $201,000 | -- |
Mortgage History
| Date | Status | Loan Amount | Loan Type |
|---|---|---|---|
| Previous Owner | $999,750 | Credit Line Revolving | |
| Previous Owner | $139,500 | New Conventional |
Property History
| Date | Event | Price | Change | Sq Ft Price |
|---|---|---|---|---|
| 06/20/2025 06/20/25 | Sold | $1,510,000 | +3.4% | $349 / Sq Ft |
| 05/30/2025 05/30/25 | Pending | -- | -- | -- |
| 05/30/2025 05/30/25 | For Sale | $1,459,990 | -3.3% | $337 / Sq Ft |
| 05/29/2025 05/29/25 | Off Market | $1,510,000 | -- | -- |
| 05/29/2025 05/29/25 | For Sale | $1,459,990 | -- | $337 / Sq Ft |
Tax History Compared to Growth
Tax History
| Year | Tax Paid | Tax Assessment Tax Assessment Total Assessment is a certain percentage of the fair market value that is determined by local assessors to be the total taxable value of land and additions on the property. | Land | Improvement |
|---|---|---|---|---|
| 2024 | $1,792 | $210,000 | $210,000 | $0 |
| 2023 | $1,646 | $150,000 | $150,000 | $0 |
| 2022 | $1,544 | $150,000 | $150,000 | $0 |
| 2021 | $0 | $150,000 | $150,000 | $0 |
Agents Affiliated with this Home
-
Jim Allen

Seller's Agent in 2025
Jim Allen
Coldwell Banker HPW
(919) 845-9909
47 in this area
4,868 Total Sales
Map
Source: Doorify MLS
MLS Number: 10099520
APN: 0710.03-34-7213-000
- 3666 Jordan Estates Way
- 3732 Jordan Shires Dr
- 3526 Clifton Park Ct
- 3700 Horton Hill Dr
- 3504 Regent Pines Dr
- 2909 Landon Pines Ct
- 2801 Landon Ridge Dr
- 2612 Beaver Ridge Dr
- 2703 Jordan Pines Dr
- 3483 Estates Edge Dr
- 2901 Jordan Pointe Blvd
- 3441 Jordan Shires Dr
- 3361 Bordwell Ridge Dr
- 3360 Bordwell Ridge Dr
- 3354 Brunot St
- 2619 Bordwell Grant Dr
- 2555 Kylewynd Place
- 3318 Mission Olive Place
- 2416 Picual Way Unit Lot 37
- 2396 Picual Way Unit Lot 32
