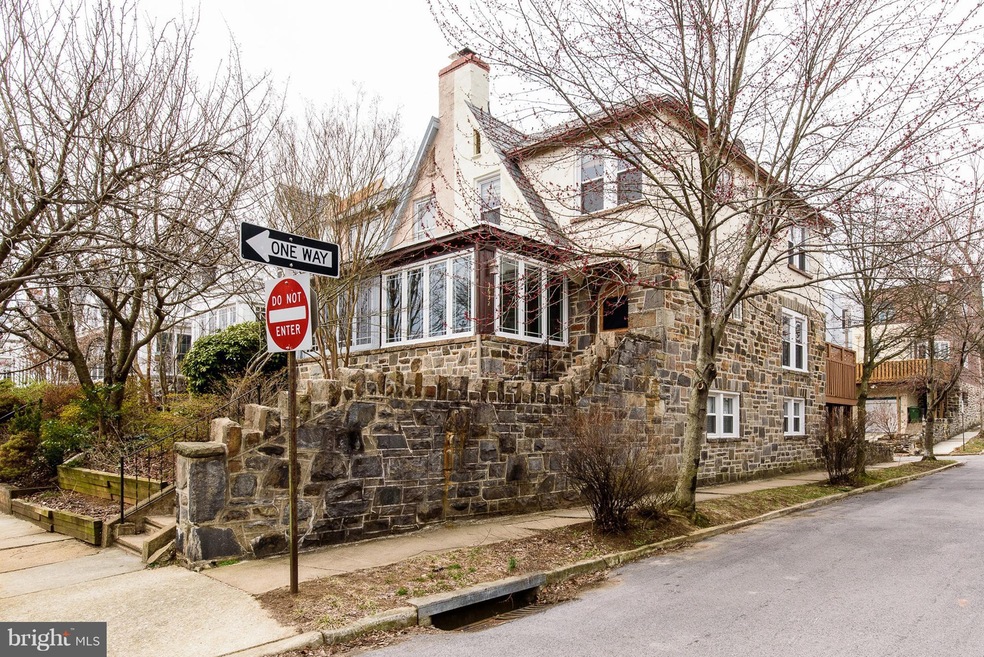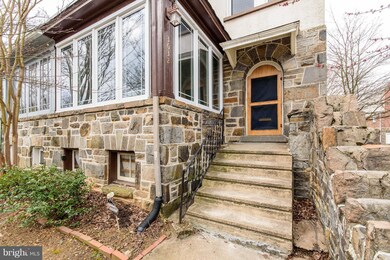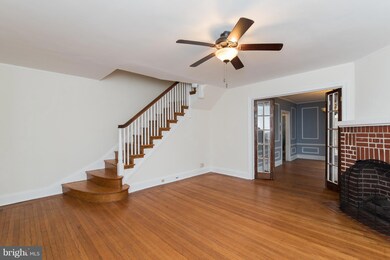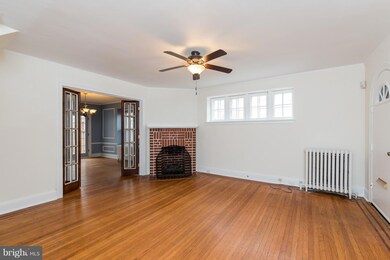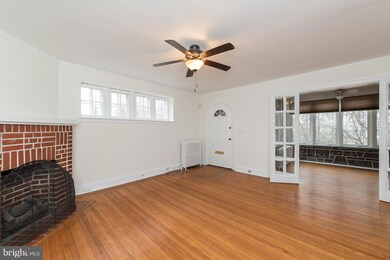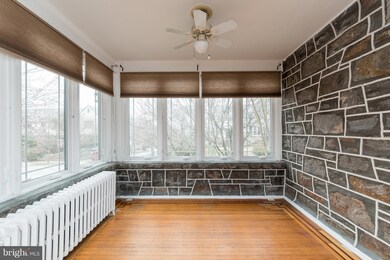
3632 Rexmere Rd Baltimore, MD 21218
Ednor Gardens-Lakeside NeighborhoodHighlights
- Colonial Architecture
- Traditional Floor Plan
- Sun or Florida Room
- Deck
- Wood Flooring
- 4-minute walk to Chestnut Hill Park
About This Home
As of April 2018Charming end of group 3 bed 2 bath w/sun room in historic Ednor Gardens. Features hardwood floors throughout & lots of character. French doors connect the living room with the separate dining room and sun room. Rear wraparound deck offers complete privacy. Basement includes a rec room, utility room with storage shelves, full bathroom and walkout to covered porch and 1 car garage. Delightful home
Townhouse Details
Home Type
- Townhome
Est. Annual Taxes
- $3,752
Year Built
- Built in 1930
Lot Details
- 1 Common Wall
- Historic Home
- Ground Rent of $120 per year
Parking
- 1 Car Attached Garage
- Basement Garage
- Rear-Facing Garage
- Driveway
- On-Street Parking
- Off-Street Parking
Home Design
- Semi-Detached or Twin Home
- Colonial Architecture
- Brick Exterior Construction
- Slate Roof
- Rubber Roof
- Stone Siding
Interior Spaces
- Property has 3 Levels
- Traditional Floor Plan
- Crown Molding
- Gas Fireplace
- Window Treatments
- Living Room
- Dining Room
- Game Room
- Sun or Florida Room
- Wood Flooring
Kitchen
- Galley Kitchen
- Gas Oven or Range
- Microwave
- Ice Maker
- Dishwasher
- Disposal
Bedrooms and Bathrooms
- 3 Bedrooms
- En-Suite Primary Bedroom
- 2 Full Bathrooms
Laundry
- Laundry Room
- Dryer
- Front Loading Washer
Partially Finished Basement
- Heated Basement
- Walk-Out Basement
- Connecting Stairway
- Rear Basement Entry
- Shelving
- Basement Windows
Outdoor Features
- Deck
Utilities
- Window Unit Cooling System
- Radiator
- Natural Gas Water Heater
Community Details
- No Home Owners Association
- Ednor Gardens Historic District Subdivision
Listing and Financial Details
- Tax Lot 026
- Assessor Parcel Number 0309213982 026
Ownership History
Purchase Details
Home Financials for this Owner
Home Financials are based on the most recent Mortgage that was taken out on this home.Purchase Details
Home Financials for this Owner
Home Financials are based on the most recent Mortgage that was taken out on this home.Purchase Details
Purchase Details
Similar Homes in Baltimore, MD
Home Values in the Area
Average Home Value in this Area
Purchase History
| Date | Type | Sale Price | Title Company |
|---|---|---|---|
| Deed | $174,900 | -- | |
| Deed | $212,500 | -- | |
| Deed | $46,481 | -- | |
| Deed | -- | -- | |
| Deed | $94,900 | -- |
Mortgage History
| Date | Status | Loan Amount | Loan Type |
|---|---|---|---|
| Open | $166,782 | New Conventional | |
| Closed | $164,200 | No Value Available | |
| Closed | -- | No Value Available | |
| Closed | $164,200 | New Conventional | |
| Previous Owner | $108,450 | New Conventional | |
| Previous Owner | $210,809 | FHA | |
| Previous Owner | $210,833 | Purchase Money Mortgage | |
| Previous Owner | $39,000 | Stand Alone Refi Refinance Of Original Loan |
Property History
| Date | Event | Price | Change | Sq Ft Price |
|---|---|---|---|---|
| 04/20/2018 04/20/18 | Sold | $174,900 | 0.0% | $129 / Sq Ft |
| 03/15/2018 03/15/18 | Pending | -- | -- | -- |
| 03/13/2018 03/13/18 | For Sale | $174,900 | +45.1% | $129 / Sq Ft |
| 02/10/2012 02/10/12 | Sold | $120,500 | -6.9% | $89 / Sq Ft |
| 12/19/2011 12/19/11 | Price Changed | $129,500 | -1.9% | $95 / Sq Ft |
| 11/21/2011 11/21/11 | Price Changed | $132,000 | +1.9% | $97 / Sq Ft |
| 10/25/2011 10/25/11 | Price Changed | $129,500 | -1.9% | $95 / Sq Ft |
| 10/22/2011 10/22/11 | For Sale | $132,000 | 0.0% | $97 / Sq Ft |
| 10/07/2011 10/07/11 | Pending | -- | -- | -- |
| 09/23/2011 09/23/11 | Price Changed | $132,000 | -5.0% | $97 / Sq Ft |
| 08/26/2011 08/26/11 | For Sale | $139,000 | -- | $102 / Sq Ft |
Tax History Compared to Growth
Tax History
| Year | Tax Paid | Tax Assessment Tax Assessment Total Assessment is a certain percentage of the fair market value that is determined by local assessors to be the total taxable value of land and additions on the property. | Land | Improvement |
|---|---|---|---|---|
| 2025 | $3,989 | $218,200 | $40,000 | $178,200 |
| 2024 | $3,989 | $203,633 | $0 | $0 |
| 2023 | $3,796 | $189,067 | $0 | $0 |
| 2022 | $3,746 | $174,500 | $40,000 | $134,500 |
| 2021 | $3,996 | $169,333 | $0 | $0 |
| 2020 | $3,494 | $164,167 | $0 | $0 |
| 2019 | $3,398 | $159,000 | $40,000 | $119,000 |
| 2018 | $3,455 | $159,000 | $40,000 | $119,000 |
| 2017 | $3,752 | $159,000 | $0 | $0 |
| 2016 | $3,678 | $162,400 | $0 | $0 |
| 2015 | $3,678 | $162,400 | $0 | $0 |
| 2014 | $3,678 | $162,400 | $0 | $0 |
Agents Affiliated with this Home
-

Seller's Agent in 2018
Richard Waxman
Cummings & Co Realtors
(240) 508-3975
1 in this area
94 Total Sales
-

Buyer's Agent in 2018
Jackie Capecci
Cummings & Co Realtors
(443) 562-7664
1 in this area
24 Total Sales
-

Seller's Agent in 2012
Demetria Scott
Long & Foster
(240) 229-9111
1 in this area
71 Total Sales
Map
Source: Bright MLS
MLS Number: 1000261610
APN: 3982-026
- 917 E 37th St
- 912 E 37th St
- 3825 Elkader Rd
- 3526 Ellerslie Ave
- 3828 Yolando Rd
- 3903 Kimble Rd
- 718 E 36th St
- 707 E 37th St
- 1202 E 35th St
- 3734 Ellerslie Ave
- 3927 Yolando Rd
- 622 E 36th St
- 611 E 37th St
- 619 E 36th St
- 608 Chestnut Hill Ave
- 611 Parkwyrth Ave
- 3709 Old York Rd
- 1306 E 35th St
- 3521 Old York Rd
- 3910 The Alameda
