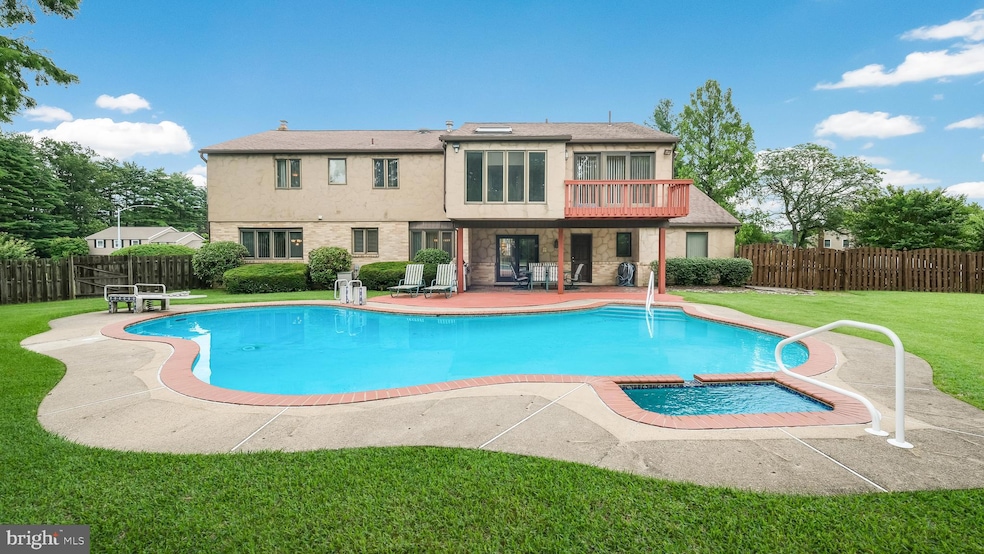
3632 Wheatsheaf Rd Huntingdon Valley, PA 19006
Lower Moreland NeighborhoodEstimated payment $5,477/month
Highlights
- Private Pool
- Contemporary Architecture
- No HOA
- Pine Road Elementary School Rated A
- 1 Fireplace
- Living Room
About This Home
Welcome to this extraordinary 5‐bedroom custom‐built home that blends comfort, style and craftsmanship. The moment you step inside, you're greeted by a beautiful spiral staircase and 2 story entrance that sets the tone for the quality found throughout. This beautiful home is located in Justa Farms East and is steps away from Albidale Park. You will love entertaining in the spacious Living Room which features a gas fireplace. The Dining Room which is open to the Living Room allows hosting large Family dinners. The spacious kitchen offers beautiful views of the pool and fenced-in backyard. The eat-in kitchen has an abundance of cabinets, built-in pantry, built-in desk, tons of counter space, making it ideal for cooking and entertaining. The Family Room is perfect for relaxing or entertaining and features sliders to the covered, stone patio and pool. The main floor also features a bedroom which is currently being used as an office. The laundry area and powder room are also conveniently located on the main floor and there's a entrance out to the pool. When you walk up the dramatic spiral staircase to the 2nd floor, you will notice a spacious landing and 2 bonus closets. The luxurious Primary Suite is a true retreat and features built-in storage , closet space and an additional room (with a walk-in closet) that could be used as a peaceful space or gym/workout room or office and has sliders to a balcony, which overlooks the backyard and pool. The spa-like Primary Bathroom is designed for relaxation and features a vaulted ceiling, Jacuzzi, bidet, oversized shower and a skylight which allows so much natural light. There are 3 other spacious bedrooms and a hall bathroom which has 2 sinks. One of the bedrooms is currently being used as an office. The finished basement provides additional space, perfect for a media room, gym, or game area. Outdoors, you'll find an inviting inground pool and plenty of space for summer gatherings. This home has 3 zones for heat and 2 zones for air, 2 car garage, a driveway that can accommodate 5 cars and is conveniently located near Albidale Park, Mason Mill Park, Pennypack trail, Restaurants, shopping, major highways and trains to Center City and Trenton, With its thoughtful design and finishes, this home offers everything you’ve been looking for — and more!
Listing Agent
Coldwell Banker Hearthside Realtors License #RS250322 Listed on: 07/12/2025

Home Details
Home Type
- Single Family
Est. Annual Taxes
- $9,386
Year Built
- Built in 1971
Lot Details
- 0.51 Acre Lot
- Lot Dimensions are 159.00 x 0.00
Home Design
- Contemporary Architecture
- Stucco
Interior Spaces
- 3,200 Sq Ft Home
- Property has 2 Levels
- 1 Fireplace
- Entrance Foyer
- Family Room
- Living Room
- Dining Room
- Laundry Room
- Basement
Bedrooms and Bathrooms
- En-Suite Primary Bedroom
Parking
- 2 Parking Spaces
- 2 Driveway Spaces
- On-Street Parking
Pool
- Private Pool
Schools
- Pine Road Elementary School
- Murray Avenue Middle School
- Lower Moreland High School
Utilities
- Central Heating and Cooling System
- Hot Water Baseboard Heater
- Electric Water Heater
Community Details
- No Home Owners Association
- Justa Farms Subdivision
Listing and Financial Details
- Tax Lot 050
- Assessor Parcel Number 41-00-10144-507
Map
Home Values in the Area
Average Home Value in this Area
Tax History
| Year | Tax Paid | Tax Assessment Tax Assessment Total Assessment is a certain percentage of the fair market value that is determined by local assessors to be the total taxable value of land and additions on the property. | Land | Improvement |
|---|---|---|---|---|
| 2024 | $8,859 | $175,470 | $65,010 | $110,460 |
| 2023 | $8,466 | $175,470 | $65,010 | $110,460 |
| 2022 | $8,218 | $175,470 | $65,010 | $110,460 |
| 2021 | $8,049 | $175,470 | $65,010 | $110,460 |
| 2020 | $7,810 | $175,470 | $65,010 | $110,460 |
| 2019 | $7,693 | $175,470 | $65,010 | $110,460 |
| 2018 | $1,699 | $175,470 | $65,010 | $110,460 |
| 2017 | $7,256 | $175,470 | $65,010 | $110,460 |
| 2016 | $7,187 | $175,470 | $65,010 | $110,460 |
| 2015 | $6,752 | $175,470 | $65,010 | $110,460 |
| 2014 | $6,752 | $175,470 | $65,010 | $110,460 |
Property History
| Date | Event | Price | Change | Sq Ft Price |
|---|---|---|---|---|
| 07/13/2025 07/13/25 | Pending | -- | -- | -- |
| 07/12/2025 07/12/25 | For Sale | $850,000 | -- | $266 / Sq Ft |
Purchase History
| Date | Type | Sale Price | Title Company |
|---|---|---|---|
| Deed | $117,000 | -- |
Mortgage History
| Date | Status | Loan Amount | Loan Type |
|---|---|---|---|
| Open | $305,000 | No Value Available | |
| Closed | $415,000 | No Value Available |
Similar Homes in Huntingdon Valley, PA
Source: Bright MLS
MLS Number: PAMC2145252
APN: 41-00-10144-507
- 3750 Wheatsheaf Rd
- 1035 Wright Dr
- 1018 Corn Crib Dr
- 1212 Leedom Rd
- 3886 Dempsey Ln
- 1291 Mettler Rd
- 3370 Paper Mill Rd
- 1363 Byberry Rd
- 1427 Byberry Rd
- 1439 Byberry Rd
- 468 Long Ln
- 3574 Glen Way
- 122 Stephenson Way
- 3450 Woodward Rd
- 94 Spring Flower Ct
- 3505 Heaton Rd
- 3950 Sidney Rd
- 366 Pheasant Dr
- 408 County Line Rd
- 3897 Byron Rd






