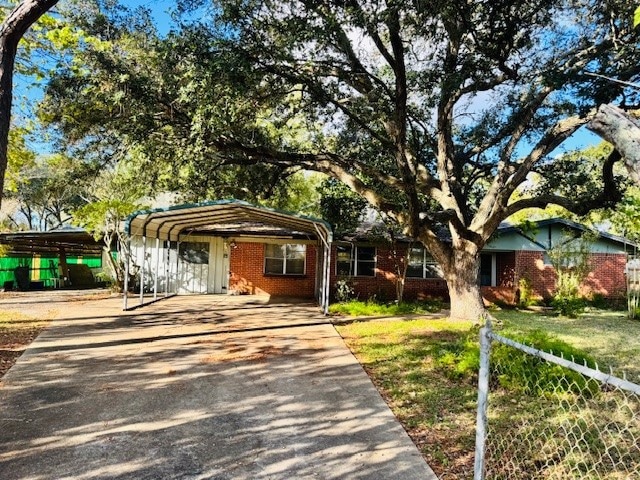3633 County Road 211 Bay City, TX 77414
Estimated payment $889/month
3
Beds
2.5
Baths
1,845
Sq Ft
$68
Price per Sq Ft
Highlights
- Traditional Architecture
- Bathtub with Shower
- Security Gate
- 1 Fireplace
- Living Room
- 2 Detached Carport Spaces
About This Home
Nestled at the end of a quiet dead-end street, this 3-bedroom, 2.5-bathroom home presents an exciting opportunity for those with a vision. Set on a generous oversized lot, there's ample space to create your dream home with plenty of room for expansion, outdoor living, or gardening. While this home needs some TLC, it features a spacious floor plan with a large living area & wood burning fireplace, a kitchen ready for your personal touches, and a private backyard offering great potential for entertaining or relaxing in a serene setting. Schedule your tour today!
Home Details
Home Type
- Single Family
Est. Annual Taxes
- $2,744
Year Built
- Built in 1957
Lot Details
- 0.8 Acre Lot
- Back Yard Fenced
Parking
- 2 Detached Carport Spaces
Home Design
- Traditional Architecture
- Brick Exterior Construction
- Slab Foundation
- Composition Roof
Interior Spaces
- 1,845 Sq Ft Home
- 1-Story Property
- Ceiling Fan
- 1 Fireplace
- Living Room
- Dining Room
- Utility Room
- Washer and Electric Dryer Hookup
- Security Gate
Flooring
- Carpet
- Laminate
Bedrooms and Bathrooms
- 3 Bedrooms
- Bathtub with Shower
Schools
- Roberts Elementary School
- Bay City Junior High School
- Bay City High School
Utilities
- Central Heating and Cooling System
- Well
- Septic Tank
Community Details
- Bay City Sec 1 Avg, Good Class Subdivision
Map
Create a Home Valuation Report for This Property
The Home Valuation Report is an in-depth analysis detailing your home's value as well as a comparison with similar homes in the area
Home Values in the Area
Average Home Value in this Area
Tax History
| Year | Tax Paid | Tax Assessment Tax Assessment Total Assessment is a certain percentage of the fair market value that is determined by local assessors to be the total taxable value of land and additions on the property. | Land | Improvement |
|---|---|---|---|---|
| 2024 | $27 | $171,100 | $24,000 | $147,100 |
| 2023 | $2,410 | $153,890 | $24,000 | $129,890 |
| 2022 | $2,534 | $129,480 | $18,000 | $111,480 |
| 2021 | $2,584 | $121,290 | $18,000 | $103,290 |
| 2020 | $2,470 | $102,880 | $18,000 | $84,880 |
| 2019 | $2,502 | $104,260 | $18,000 | $86,260 |
| 2018 | $2,452 | $107,040 | $18,000 | $89,040 |
| 2017 | $2,405 | $109,820 | $18,000 | $91,820 |
| 2016 | $2,299 | $105,000 | $18,000 | $87,000 |
| 2015 | -- | $105,000 | $18,000 | $87,000 |
| 2014 | -- | $95,380 | $18,000 | $77,380 |
Source: Public Records
Property History
| Date | Event | Price | List to Sale | Price per Sq Ft |
|---|---|---|---|---|
| 11/24/2025 11/24/25 | For Sale | $125,000 | -- | $68 / Sq Ft |
Source: Houston Association of REALTORS®
Source: Houston Association of REALTORS®
MLS Number: 13280535
APN: 20049
Nearby Homes
- 2603 Norvell Ave
- 3800 Holly Glen Dr
- 3801 Heatherglen St
- 3225 Bucks Bayou Rd
- 3412 Lanarkshire St
- 5148 Farm To Market Road 457
- DAVIS Plan at Russell Ranch
- SAVANNAH Plan at Russell Ranch
- LASSEN Plan at Russell Ranch
- BUCHANAN Plan at Russell Ranch
- NORMAN Plan at Russell Ranch
- TRAVIS Plan at Russell Ranch
- CHAMPLAIN Plan at Russell Ranch
- 3615 Rose St
- 1373 Cr 214 (Williams Rd)
- 0000 Fm 457
- 2928 Fm 2668 Ave
- Tract 4 Cr 208
- Tract 2 Cr 208
- Tract 5 Cr 208
- 3433 Lanarkshire St
- 3924 Wickersham St
- 1820 Sunset Ave
- 3021 Sycamore Ave Unit 1
- 3021 Sycamore Ave
- 3021 Sycamore Ave Unit 4
- 3021 Sycamore Ave Unit 10
- 2303 Elm Ave Unit 2
- 2307 Elm Ave Unit 2307
- 3217 13th St
- 2400 5th St Unit 25
- 2305 Linwood Ln
- 2115 Avenue L Unit Downstairs
- 2818 Avenue G Unit 2818
- 2710 Avenue F
- 1100 Gilbert Ave
- 1700 Baywood Dr
- 2006 Grace St Unit 1
- 2006 Grace St Unit 1
- 1404 6th St

