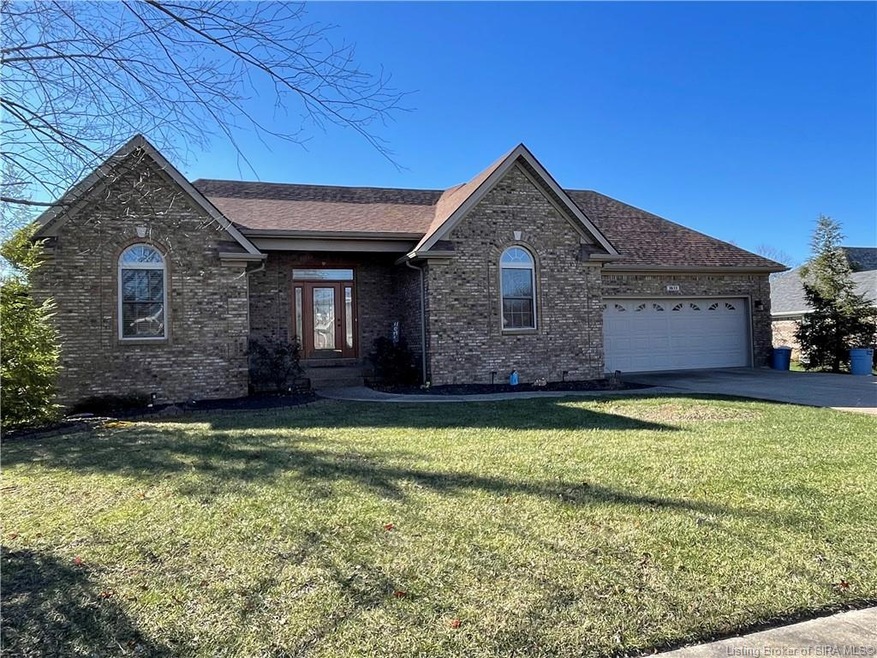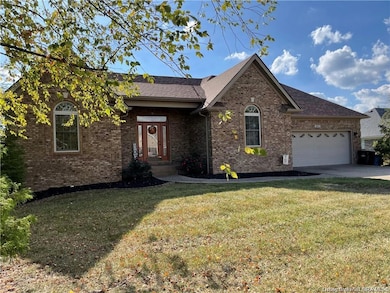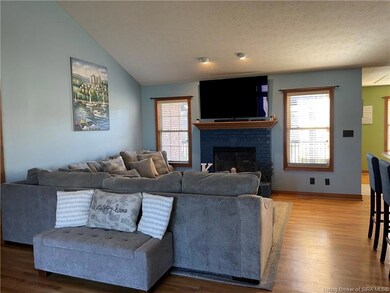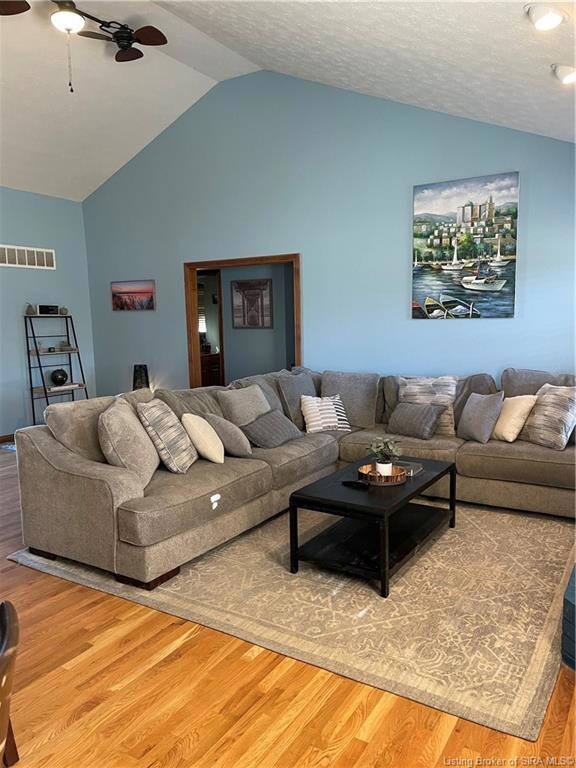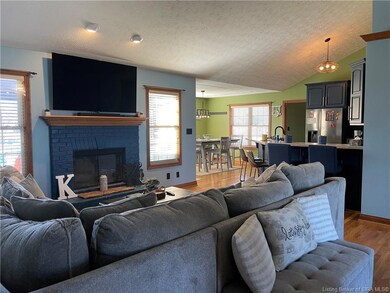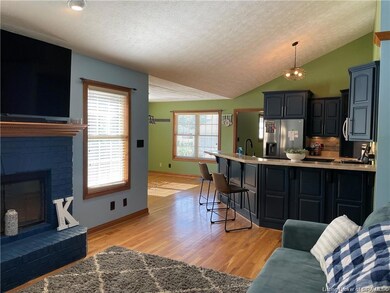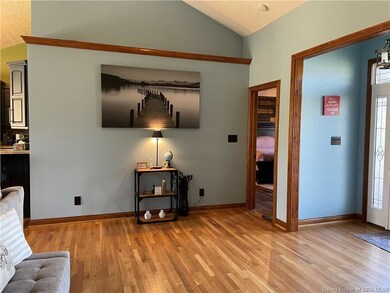
3633 Kerry Ann Way Jeffersonville, IN 47130
Highlights
- Deck
- Fenced Yard
- Walk-In Closet
- Utica Elementary School Rated A-
- 2 Car Attached Garage
- Shed
About This Home
As of February 2025This home features the perfect open floor plan with vaulted ceilings in the spacious family room and a warm and cozy wood burning fireplace! The kitchen has bar seating with an area for a dining table and new kitchen appliances in 2023. The primary bedroom has a en-suite bathroom & features a spa tub, massive walk in closet, and great walk in shower! Laundry room with sink is located off the 2 car garage. Updates since 2023 include paint, flooring, cabinets, lighting, ceiling fans and refinished deck. The full unfinished basement has been framed in and ready to be finished out. Enjoy the backyard on your deck with pergola and fenced yard. Roof new approx. 2021, new furnace in Feb. 2024 & new water heater in 2023.
Last Agent to Sell the Property
Ward Realty Services License #RB14039017 Listed on: 12/06/2024
Home Details
Home Type
- Single Family
Est. Annual Taxes
- $3,363
Year Built
- Built in 2009
Lot Details
- 0.33 Acre Lot
- Fenced Yard
- Landscaped
HOA Fees
- $8 Monthly HOA Fees
Parking
- 2 Car Attached Garage
- Front Facing Garage
- Garage Door Opener
- Driveway
Home Design
- Poured Concrete
Interior Spaces
- 1,715 Sq Ft Home
- 1-Story Property
- Ceiling Fan
- Wood Burning Fireplace
- Unfinished Basement
Kitchen
- Oven or Range
- Microwave
- Dishwasher
- Disposal
Bedrooms and Bathrooms
- 3 Bedrooms
- Split Bedroom Floorplan
- Walk-In Closet
- 2 Full Bathrooms
Outdoor Features
- Deck
- Shed
Utilities
- Forced Air Heating and Cooling System
- Natural Gas Water Heater
Listing and Financial Details
- Assessor Parcel Number 104203700106000039
Ownership History
Purchase Details
Home Financials for this Owner
Home Financials are based on the most recent Mortgage that was taken out on this home.Purchase Details
Home Financials for this Owner
Home Financials are based on the most recent Mortgage that was taken out on this home.Purchase Details
Similar Homes in the area
Home Values in the Area
Average Home Value in this Area
Purchase History
| Date | Type | Sale Price | Title Company |
|---|---|---|---|
| Deed | $364,000 | Legacy Title Co Llc | |
| Deed | $355,000 | Mattingly Ford Title | |
| Warranty Deed | $227,900 | -- |
Property History
| Date | Event | Price | Change | Sq Ft Price |
|---|---|---|---|---|
| 02/14/2025 02/14/25 | Sold | $364,000 | +2.2% | $212 / Sq Ft |
| 01/20/2025 01/20/25 | Pending | -- | -- | -- |
| 01/17/2025 01/17/25 | Price Changed | $356,000 | -1.1% | $208 / Sq Ft |
| 12/26/2024 12/26/24 | Price Changed | $360,000 | -2.7% | $210 / Sq Ft |
| 12/18/2024 12/18/24 | Price Changed | $370,000 | -1.3% | $216 / Sq Ft |
| 12/06/2024 12/06/24 | For Sale | $375,000 | +5.6% | $219 / Sq Ft |
| 11/04/2022 11/04/22 | Sold | $355,000 | +7.6% | $207 / Sq Ft |
| 09/27/2022 09/27/22 | Pending | -- | -- | -- |
| 09/22/2022 09/22/22 | For Sale | $329,900 | -- | $192 / Sq Ft |
Tax History Compared to Growth
Tax History
| Year | Tax Paid | Tax Assessment Tax Assessment Total Assessment is a certain percentage of the fair market value that is determined by local assessors to be the total taxable value of land and additions on the property. | Land | Improvement |
|---|---|---|---|---|
| 2024 | $3,363 | $330,700 | $46,500 | $284,200 |
| 2023 | $3,363 | $332,400 | $43,600 | $288,800 |
| 2022 | $3,323 | $332,600 | $37,200 | $295,400 |
| 2021 | $2,656 | $265,000 | $37,200 | $227,800 |
| 2020 | $2,715 | $267,500 | $37,200 | $230,300 |
| 2019 | $2,409 | $236,900 | $37,200 | $199,700 |
| 2018 | $2,318 | $227,800 | $37,200 | $190,600 |
| 2017 | $2,098 | $205,800 | $37,200 | $168,600 |
| 2016 | $2,082 | $204,200 | $37,200 | $167,000 |
| 2014 | $2,124 | $205,800 | $37,200 | $168,600 |
| 2013 | -- | $190,800 | $37,200 | $153,600 |
Agents Affiliated with this Home
-
Karen Wilson

Seller's Agent in 2025
Karen Wilson
Ward Realty Services
(502) 819-0958
3 in this area
76 Total Sales
-
Julie Gamble

Buyer's Agent in 2025
Julie Gamble
Epique Realty
(502) 645-3293
1 in this area
110 Total Sales
-
Savannah Gamble

Buyer Co-Listing Agent in 2025
Savannah Gamble
JPAR Aspire
(502) 689-1833
2 in this area
63 Total Sales
-
Alissa Sample

Seller's Agent in 2022
Alissa Sample
Property Advancement Realty
(502) 407-9018
2 in this area
138 Total Sales
Map
Source: Southern Indiana REALTORS® Association
MLS Number: 2024012671
APN: 10-42-03-700-106.000-039
- 3635 Kerry Ann Way
- 3605 Utica Sellersburg Rd
- 5801 E Highway 62
- 4651 Red Tail Ridge Unit Lot 237
- 4635 Red Tail Ridge Unit Lot 229
- 4635 Red Tail Ridge
- 3204 New Chapel Rd
- 4692 Red Tail Ridge
- 4694 Red Tail Ridge
- 3001 Old Tay Bridge
- 5600 Buckthorne Dr
- 3103 New Chapel Rd
- 4243 Limestone Trace
- 3122 Ambercrest Loop
- 3611 and 3618 Utica-Sellersburg Rd
- 2803 Rolling Creek Dr
- 2801 Boulder Ct
- 4017 Williams Crossing Way
- 3218 Rosemont Dr
- 3103 Blue Sky Loop
