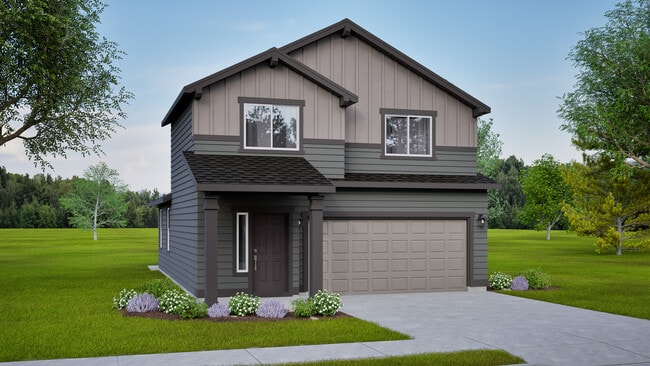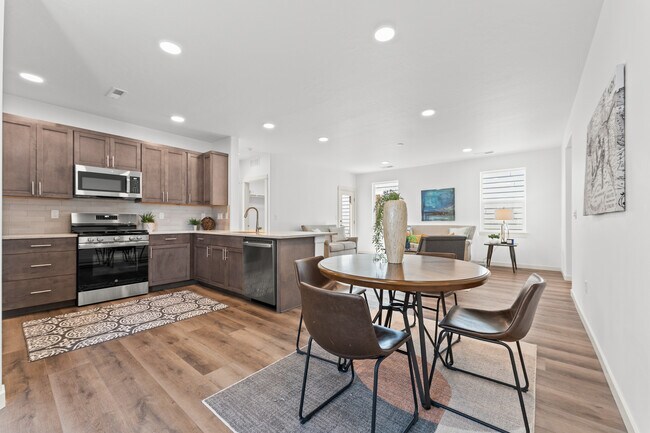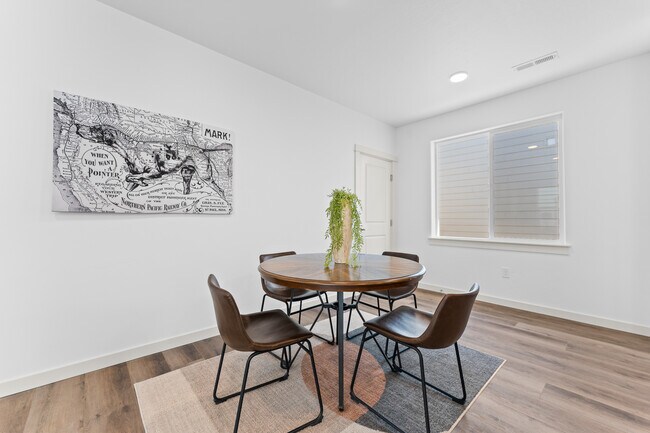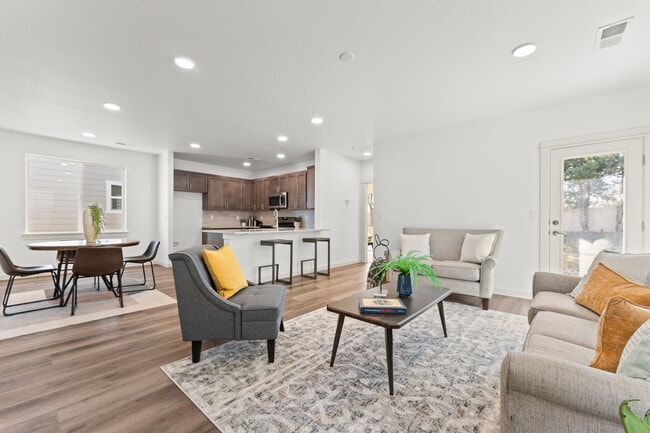
3633 Stonecap St Richland, WA 99352
Badger Mountain South - Goose Ridge EstatesEstimated payment $2,713/month
Highlights
- New Construction
- Views Throughout Community
- Community Playground
- Orchard Elementary School Rated A
- No HOA
- Park
About This Home
The 1573 square foot Harrison is an intelligently designed two-story home that lives larger than most mid-sized plans. The first floor is home to a spacious main suite with an ensuite bath and dual vanity.The open living room is adjoined by the dining room and kitchen, which boasts ample counter space and cupboard storage. Near the entry is a convenient powder room for guests. Upstairs, two sizeable bedrooms offer large closets and share the second full bathroom. Its clear why this home continues to attract discerning homebuyers. Photos and floorplan are of a similar home. Upgrades and selections shown may vary. Contact Agent for specific details.
Builder Incentives
Year End Savings Event Happening Now!
Sales Office
| Monday |
11:00 AM - 5:00 PM
|
| Tuesday - Saturday |
10:00 AM - 5:00 PM
|
| Sunday |
11:00 AM - 5:00 PM
|
Home Details
Home Type
- Single Family
Parking
- 2 Car Garage
Home Design
- New Construction
Interior Spaces
- 2-Story Property
Bedrooms and Bathrooms
- 3 Bedrooms
Community Details
Overview
- No Home Owners Association
- Views Throughout Community
Recreation
- Community Playground
- Park
- Trails
Map
Other Move In Ready Homes in Badger Mountain South - Goose Ridge Estates
About the Builder
- Badger Mountain South - Goose Ridge Estates
- 3747 Highview St
- 3683 Highview St
- 3715 Highview St
- Badger Mountain South - The Reserve at Goose Ridge Estates
- 3662 Highview St
- 3606 Highview St
- 3733 Barbera St
- 3740 Barbera St
- 3704 Barbera St
- Badger Mountain South - Goose Ridge Estates
- NKA Goose Ridge Estates at Badger Mountain S
- 7203 S Ambrosia St
- 7008 Grange St
- 1656 Palermo Ave
- 7007 Grange St
- 7208 S Ambrosia St
- 7215 S Ambrosia St Unit 26
- 3913 Barbera St
- 3776 Corvina St






