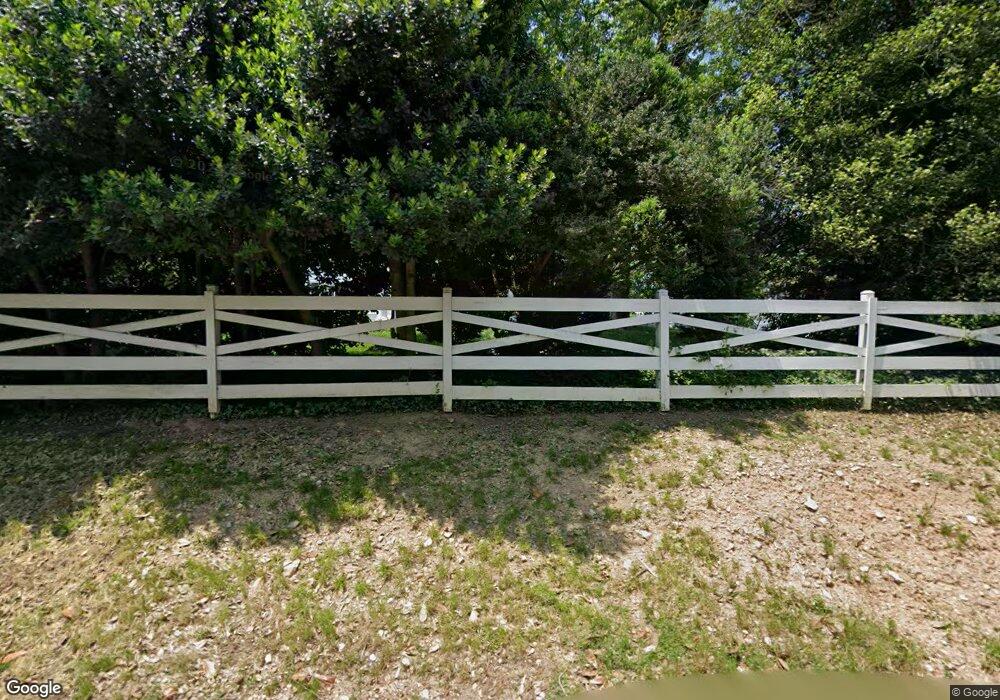3634 Chain Bridge Rd Fairfax, VA 22030
Estimated Value: $2,155,000 - $2,894,000
4
Beds
5
Baths
6,006
Sq Ft
$424/Sq Ft
Est. Value
About This Home
This home is located at 3634 Chain Bridge Rd, Fairfax, VA 22030 and is currently estimated at $2,548,152, approximately $424 per square foot. 3634 Chain Bridge Rd is a home located in Fairfax City with nearby schools including Providence Elementary School, Fairfax High, and Montessori School Of Oakton.
Ownership History
Date
Name
Owned For
Owner Type
Purchase Details
Closed on
Apr 6, 2023
Sold by
Andreatos Jerry and Andreatos Teresa C
Bought by
Gerasimos Jerry Andreatos Living Trust and Teresa C Andreatos Living Trust
Current Estimated Value
Create a Home Valuation Report for This Property
The Home Valuation Report is an in-depth analysis detailing your home's value as well as a comparison with similar homes in the area
Home Values in the Area
Average Home Value in this Area
Purchase History
| Date | Buyer | Sale Price | Title Company |
|---|---|---|---|
| Gerasimos Jerry Andreatos Living Trust | -- | None Listed On Document | |
| Gerasimos Jerry Andreatos Living Trust | -- | None Listed On Document |
Source: Public Records
Tax History Compared to Growth
Tax History
| Year | Tax Paid | Tax Assessment Tax Assessment Total Assessment is a certain percentage of the fair market value that is determined by local assessors to be the total taxable value of land and additions on the property. | Land | Improvement |
|---|---|---|---|---|
| 2025 | $18,691 | $1,641,600 | $675,000 | $966,600 |
| 2024 | $15,416 | $1,496,700 | $675,000 | $821,700 |
| 2023 | $15,341 | $1,496,700 | $675,000 | $821,700 |
| 2022 | $15,117 | $1,496,700 | $675,000 | $821,700 |
| 2021 | $14,866 | $1,382,900 | $675,000 | $707,900 |
| 2020 | $15,036 | $1,398,700 | $688,800 | $709,900 |
| 2019 | $14,931 | $1,398,700 | $688,800 | $709,900 |
| 2018 | $14,826 | $1,398,700 | $688,800 | $709,900 |
| 2017 | $7,413 | $1,398,700 | $688,800 | $709,900 |
| 2016 | $7,360 | $1,386,000 | $681,800 | $704,200 |
| 2015 | $14,161 | $1,346,100 | $623,900 | $722,200 |
| 2014 | $13,461 | $1,294,300 | $599,900 | $694,400 |
Source: Public Records
Map
Nearby Homes
- HOMESITE 55 Farr Ave
- HOMESITE 54 Farr Ave
- TBB Azalea Aly Unit CARY
- 10590 Red Oak St
- 10755 Fairgrounds Dr Unit 102
- 10755 Fairgrounds Dr Unit 223
- 10755 Fairgrounds Dr Unit 326
- 3502 Mavis Ct
- 10708 Warwick Ave
- 3521 Jean St
- 10400 Whitehead St
- 10270 Fairfax Blvd
- 10570 Main St Unit 424
- 10719 Viognier Terrace
- 10602 Oak Place
- 10818 W 1st St
- 3954 Walnut St
- 3410 Burrows Ave
- 10118 Spring Lake Terrace
- 10833 Warwick Ave
- 3626 Chain Bridge Rd
- 10504 Providence Way
- 10502 Providence Way
- 10510 Providence Way
- 3631 Chain Bridge Rd
- 3622 Chain Bridge Rd
- 3707 Howsen Ave
- 10501 Warwick Ave
- 10512 Providence Way
- 3709 Howsen Ave
- 3705 Howsen Ave
- 10506 Providence Way
- 10507 Warwick Ave
- 10500 Providence Way
- 10508 Providence Way
- 10543 Warwick Ave
- 3627 Chain Bridge Rd
- 3701 Chain Bridge Rd
- 10414 Stratford Ave
- 10518 Providence Way
