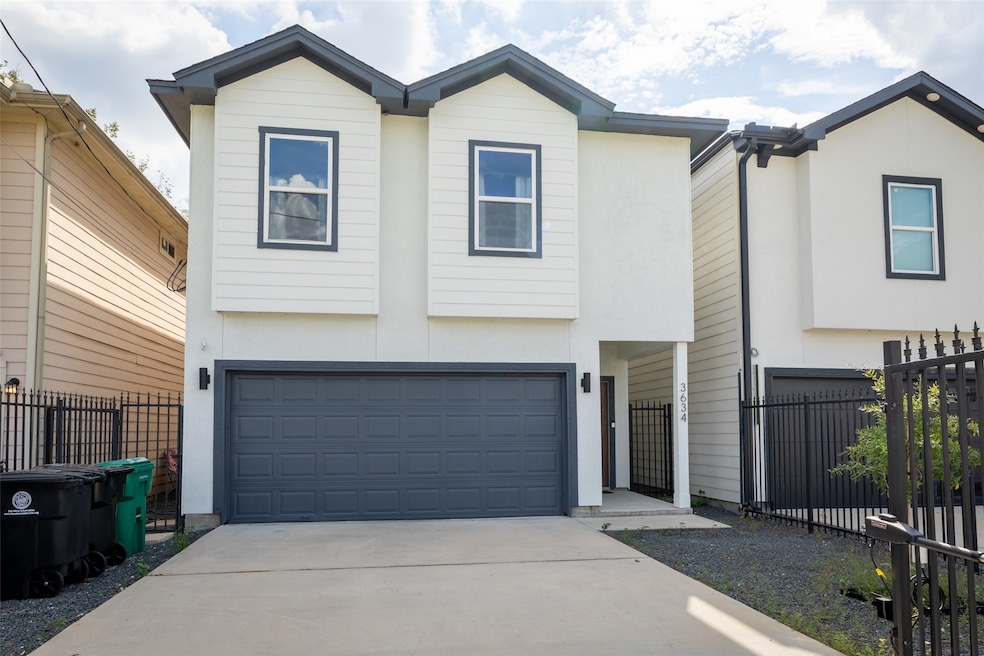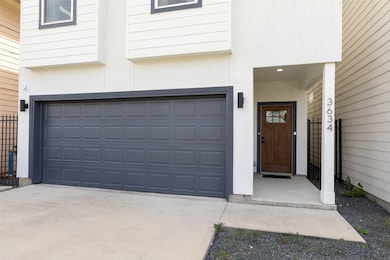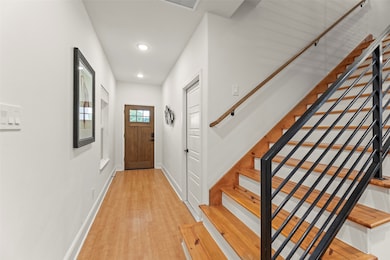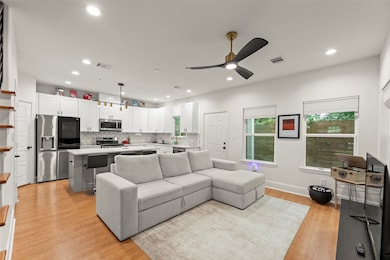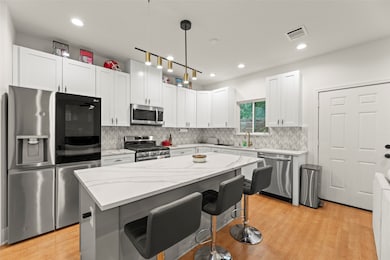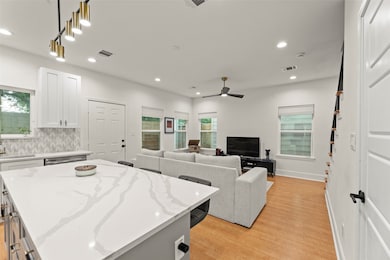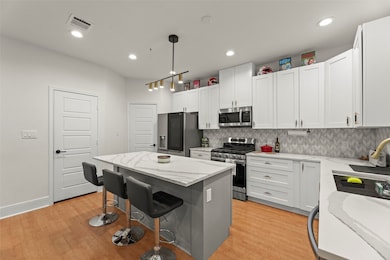3634 Dreyfus St Houston, TX 77021
OST-South Union NeighborhoodHighlights
- Deck
- High Ceiling
- Home Office
- Contemporary Architecture
- Quartz Countertops
- Walk-In Pantry
About This Home
Welcome to this modern 3-bedroom, 2.5-bath home just minutes from the Texas Medical Center and the heart of Houston! Enjoy 9-ft ceilings and premium luxury vinyl plank flooring throughout—no carpet anywhere. The kitchen boasts Samsung stainless steel appliances, quartz countertops, and soft-close 42” shaker cabinets. Energy-efficient features include LED lighting, Low-E windows and ceiling fans in every room. The spacious primary suite offers abundant natural light, dual quartz vanities, a soaking tub, an oversized glass shower with seating, and a generous walk-in closet. The second full bath features a standing shower with a bench. Home is equipped with an automatic gate. Quick commute to Med Center, EADO, Rice, and UH. Schedule your private tour today!
Home Details
Home Type
- Single Family
Est. Annual Taxes
- $6,153
Year Built
- Built in 2022
Lot Details
- 2,100 Sq Ft Lot
- Back Yard Fenced
Parking
- 2 Car Attached Garage
Home Design
- Contemporary Architecture
Interior Spaces
- 1,635 Sq Ft Home
- 2-Story Property
- High Ceiling
- Ceiling Fan
- Insulated Doors
- Family Room Off Kitchen
- Living Room
- Combination Kitchen and Dining Room
- Home Office
- Utility Room
- Washer and Gas Dryer Hookup
Kitchen
- Breakfast Bar
- Walk-In Pantry
- Electric Oven
- Gas Range
- Microwave
- Dishwasher
- Kitchen Island
- Quartz Countertops
- Pots and Pans Drawers
- Self-Closing Drawers and Cabinet Doors
- Disposal
Flooring
- Vinyl Plank
- Vinyl
Bedrooms and Bathrooms
- 3 Bedrooms
- En-Suite Primary Bedroom
- Double Vanity
- Single Vanity
- Soaking Tub
- Separate Shower
Home Security
- Prewired Security
- Fire and Smoke Detector
Eco-Friendly Details
- ENERGY STAR Qualified Appliances
- Energy-Efficient Windows with Low Emissivity
- Energy-Efficient HVAC
- Energy-Efficient Lighting
- Energy-Efficient Insulation
- Energy-Efficient Doors
- Energy-Efficient Thermostat
- Ventilation
Outdoor Features
- Deck
- Patio
Schools
- Whidby Elementary School
- Cullen Middle School
- Yates High School
Utilities
- Central Heating and Cooling System
- Heating System Uses Gas
- Programmable Thermostat
Listing and Financial Details
- Property Available on 10/14/25
- 12 Month Lease Term
Community Details
Overview
- Dreyfus Court Subdivision
Pet Policy
- Call for details about the types of pets allowed
- Pet Deposit Required
Map
Source: Houston Association of REALTORS®
MLS Number: 10282587
APN: 1281250010003
- 3620 Corder St
- 3624 Corder St
- 3615 Dreyfus St
- 3638 Nathaniel Brown St
- 3615 Mount Pleasant St
- 7225 Tierwester St
- 7229 Tierwester St
- 3605 Mount Pleasant St
- 3706 Nathaniel Brown St
- 3603 Mount Pleasant St
- 3617 Mount Pleasant St
- 3722 Nathaniel Brown St
- 3620 Lehall St
- 3620 Mount Pleasant St
- 4211 Faulkner St
- 3734 Corder St
- 3615 Seabrook St
- 3623 Nathaniel Brown St
- 3552 Nathaniel Brown St
- 3655 Seabrook St
- 3630 Amos St
- 3628 Amos St
- 3626 Amos St
- 7117 Tierwester St
- 3706 Nathaniel Brown St
- 3722 Nathaniel Brown St
- 3620 Lehall St
- 3732 Amos St
- 3839 Mount Pleasant St
- 4211 Faulkner St
- 7225 Tierwester St
- 7229 Tierwester St
- 3603 Mount Pleasant St
- 3655 Seabrook St Unit 6
- 3549 Amos St Unit B
- 3554 Mount Pleasant St
- 3541 Mount Pleasant St B St
- 3544 Mount Pleasant St
- 3829 Mount Pleasant St
- 3831 Mount Pleasant St
