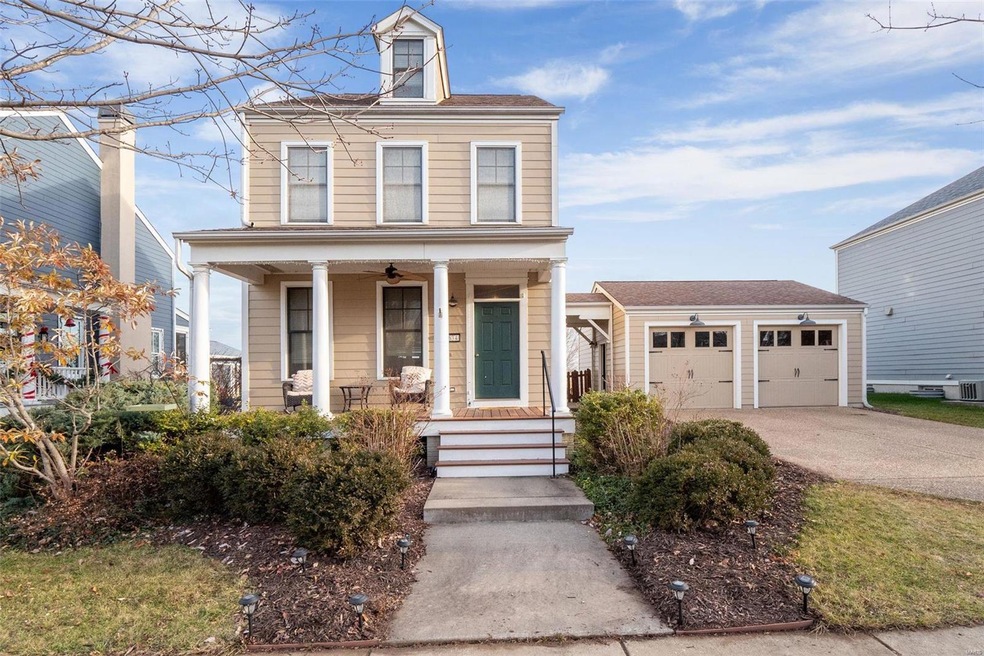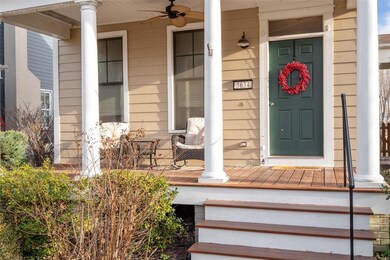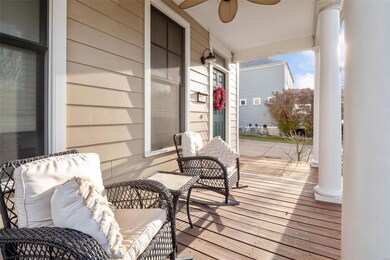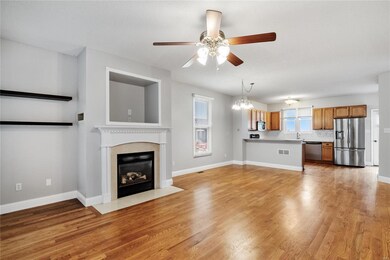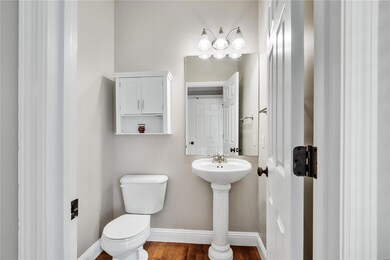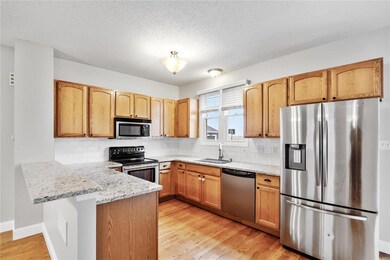
3634 Hempstead St Saint Charles, MO 63301
New Town NeighborhoodHighlights
- Tennis Courts
- Primary Bedroom Suite
- A-Frame Home
- Orchard Farm Elementary School Rated A
- Open Floorplan
- Backs to Open Ground
About This Home
As of February 2024This charming New Town home is ready to meet its new owners! This 3 BR, 3.5 bath home features wood flooring throughout,soaring ceiling heights, and fresh paint on each level! And have we mentioned this is one of the largest fenced backyards you will see in the neighborhood backing to open fields? The open concept main level showcases a gorgeous fireplace, updated kitchen w/ granite counters, & plenty of room for your dining table! The upper two levels include a master suite with a giant walk-in closet & second floor laundry! Don't forget about the fully finished basement with a huge family room, additional bath, office & egress window (making it easily possible to have a 4th BR).Outdoor lovers will enjoy the front covered porch, rear deck & patio, plus a breezeway to access your over-sized 2 car garage! With amazing amenities such as pool, shopping, parks, etc) you will want to start the new year with a new home in New Town!Showings will start at the open house on 1/6 from 12-2PM!
Last Agent to Sell the Property
Keller Williams Pinnacle License #471.020755 Listed on: 01/04/2024

Home Details
Home Type
- Single Family
Est. Annual Taxes
- $4,130
Year Built
- Built in 2005
Lot Details
- 7,841 Sq Ft Lot
- Backs to Open Ground
- Wood Fence
- Level Lot
HOA Fees
- $77 Monthly HOA Fees
Parking
- 2 Car Attached Garage
- Oversized Parking
- Garage Door Opener
Home Design
- A-Frame Home
- Traditional Architecture
- Vinyl Siding
Interior Spaces
- 2.5-Story Property
- Open Floorplan
- Ceiling height between 8 to 10 feet
- Ceiling Fan
- Circulating Fireplace
- Gas Fireplace
- Tilt-In Windows
- Six Panel Doors
- Living Room with Fireplace
- Formal Dining Room
- Wood Flooring
- Storm Doors
- Laundry on upper level
Kitchen
- Electric Oven or Range
- Microwave
- Dishwasher
- Built-In or Custom Kitchen Cabinets
- Disposal
Bedrooms and Bathrooms
- 3 Bedrooms
- Primary Bedroom Suite
- Walk-In Closet
- Primary Bathroom is a Full Bathroom
Partially Finished Basement
- Basement Fills Entire Space Under The House
- Basement Ceilings are 8 Feet High
- Sump Pump
- Bedroom in Basement
- Finished Basement Bathroom
Outdoor Features
- Tennis Courts
Schools
- Discovery/Orchard Farm Elementary School
- Orchard Farm Middle School
- Orchard Farm Sr. High School
Utilities
- Forced Air Zoned Heating and Cooling System
- Heating System Uses Gas
- Gas Water Heater
Listing and Financial Details
- Assessor Parcel Number 5-116B-9772-00-0133.0000000
Community Details
Recreation
- Community Pool
- Recreational Area
Ownership History
Purchase Details
Home Financials for this Owner
Home Financials are based on the most recent Mortgage that was taken out on this home.Purchase Details
Home Financials for this Owner
Home Financials are based on the most recent Mortgage that was taken out on this home.Purchase Details
Home Financials for this Owner
Home Financials are based on the most recent Mortgage that was taken out on this home.Purchase Details
Home Financials for this Owner
Home Financials are based on the most recent Mortgage that was taken out on this home.Purchase Details
Home Financials for this Owner
Home Financials are based on the most recent Mortgage that was taken out on this home.Similar Homes in Saint Charles, MO
Home Values in the Area
Average Home Value in this Area
Purchase History
| Date | Type | Sale Price | Title Company |
|---|---|---|---|
| Warranty Deed | -- | None Listed On Document | |
| Warranty Deed | -- | Title Partners Agency Llc | |
| Warranty Deed | $233,000 | Benchmark Title Llc | |
| Warranty Deed | -- | Ust | |
| Special Warranty Deed | -- | Ust |
Mortgage History
| Date | Status | Loan Amount | Loan Type |
|---|---|---|---|
| Open | $361,000 | New Conventional | |
| Previous Owner | $199,200 | New Conventional | |
| Previous Owner | $224,845 | FHA | |
| Previous Owner | $160,000 | New Conventional | |
| Previous Owner | $275,500 | Unknown | |
| Previous Owner | $199,802 | Fannie Mae Freddie Mac | |
| Previous Owner | $49,951 | Credit Line Revolving |
Property History
| Date | Event | Price | Change | Sq Ft Price |
|---|---|---|---|---|
| 02/12/2024 02/12/24 | Sold | -- | -- | -- |
| 01/31/2024 01/31/24 | Pending | -- | -- | -- |
| 01/04/2024 01/04/24 | For Sale | $389,900 | +56.0% | $180 / Sq Ft |
| 05/24/2016 05/24/16 | Sold | -- | -- | -- |
| 03/31/2016 03/31/16 | For Sale | $250,000 | -- | $146 / Sq Ft |
Tax History Compared to Growth
Tax History
| Year | Tax Paid | Tax Assessment Tax Assessment Total Assessment is a certain percentage of the fair market value that is determined by local assessors to be the total taxable value of land and additions on the property. | Land | Improvement |
|---|---|---|---|---|
| 2025 | $4,130 | $69,213 | -- | -- |
| 2023 | $4,904 | $61,529 | $0 | $0 |
| 2022 | $4,386 | $51,850 | $0 | $0 |
| 2021 | $4,391 | $51,850 | $0 | $0 |
| 2020 | $4,142 | $47,812 | $0 | $0 |
| 2019 | $3,825 | $47,812 | $0 | $0 |
| 2018 | $3,816 | $45,569 | $0 | $0 |
| 2017 | $3,770 | $45,569 | $0 | $0 |
| 2016 | $3,755 | $44,180 | $0 | $0 |
| 2015 | $3,779 | $44,180 | $0 | $0 |
| 2014 | $3,799 | $43,497 | $0 | $0 |
Agents Affiliated with this Home
-
Samuel Row

Seller's Agent in 2024
Samuel Row
Keller Williams Pinnacle
(618) 972-6030
1 in this area
375 Total Sales
-
Ellen Bayer

Buyer's Agent in 2024
Ellen Bayer
STL Buy & Sell, LLC
(636) 345-2014
1 in this area
13 Total Sales
-
S
Seller's Agent in 2016
Seth Hutcherson
Keller Williams Realty St. Louis
-
Kathleen Helbig

Buyer's Agent in 2016
Kathleen Helbig
EXP Realty, LLC
(636) 385-5095
3 in this area
766 Total Sales
Map
Source: MARIS MLS
MLS Number: MIS23074256
APN: 5-116B-9772-00-0133.0000000
- 3327 Domain St
- 3212 Domain St
- 3205 Domain St Unit 1 & 2
- 3206 Rue Royale St
- 3400 Civic Green Dr
- 3432 Civic Green Dr
- 177 Arpent St
- 4036 Hempstead St
- 3709 Arpent St
- 0 Magnolia (New Town) Unit MAR25029306
- 0 Elderberry (New Town) Unit MAR25022101
- 0 Hawthorn (New Town) Unit MIS25029345
- 0 Mulberry (New Town) Unit MIS25022470
- 0 Arden 4 Br (New Town) Unit MIS24067816
- 0 Arden 3 Br (New Town) Unit MIS24066978
- 0 Linden (New Town) Unit MIS25029639
- 3512 Tarn St
- 237 E Arpent Way
- The New Town Hawthorn Plan at The New Town at St. Charles - The New Town
- Arden - 3 Bedroom Plan at The New Town at St. Charles - The New Town
