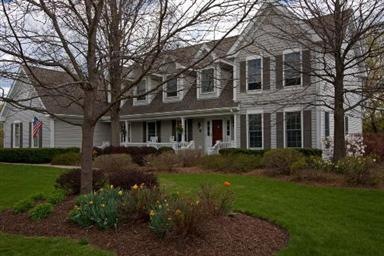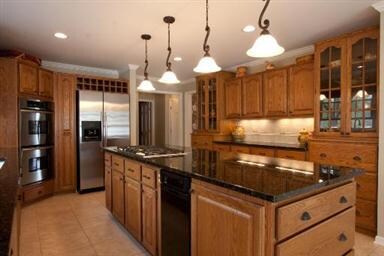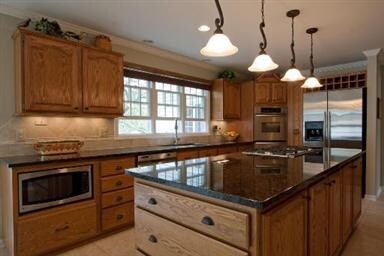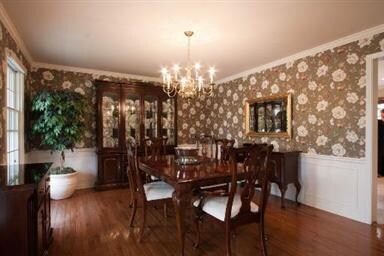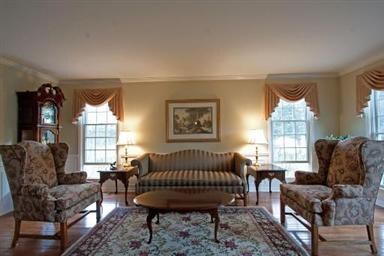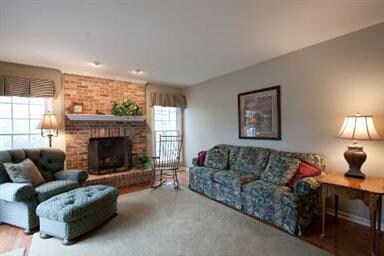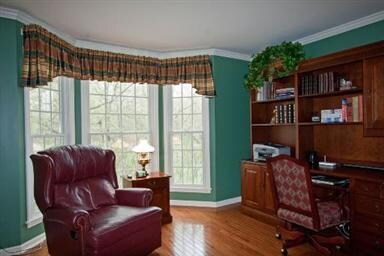
36341 N Old Woods Trail Gurnee, IL 60031
Highlights
- Tennis Courts
- Spa
- Deck
- Woodland Elementary School Rated A-
- Landscaped Professionally
- Property is near a forest
About This Home
As of August 2021Incredible setting. Over half acre. Backs to protected land. So much has been done! Newer roof, windows, A/C, furnace, carpet, paint, finished basement, front porch, deck, patio & gazebo. Redesigned Kitchen with Granite, Sainless & custom cabinets. 1st floor Den. Impressive vaulted Master with Sitting nook & window seats. Inviting Lower Level with full bar, Workshop, Hobby Room & Bath. Shows like a model.
Last Agent to Sell the Property
Baird & Warner License #475131493 Listed on: 05/05/2011

Last Buyer's Agent
Valerie Dunn
Century 21 Kreuser & Seiler
Home Details
Home Type
- Single Family
Est. Annual Taxes
- $15,698
Year Built
- 1992
Lot Details
- Landscaped Professionally
- Wooded Lot
HOA Fees
- $31 per month
Parking
- Attached Garage
- Garage Transmitter
- Garage Door Opener
- Driveway
Home Design
- Slab Foundation
- Asphalt Shingled Roof
- Aluminum Siding
- Steel Siding
- Vinyl Siding
Interior Spaces
- Wet Bar
- Vaulted Ceiling
- Wood Burning Fireplace
- Attached Fireplace Door
- Gas Log Fireplace
- Sitting Room
- Dining Area
- Den
- Workroom
- Recreation Room
- Sewing Room
- Wood Flooring
Kitchen
- Breakfast Bar
- Double Oven
- Microwave
- Dishwasher
- Stainless Steel Appliances
- Kitchen Island
- Trash Compactor
- Disposal
Bedrooms and Bathrooms
- Primary Bathroom is a Full Bathroom
- Dual Sinks
- Whirlpool Bathtub
- Separate Shower
Laundry
- Laundry on main level
- Dryer
- Washer
Finished Basement
- Basement Fills Entire Space Under The House
- Finished Basement Bathroom
Outdoor Features
- Spa
- Tennis Courts
- Balcony
- Deck
- Patio
Location
- Property is near a forest
Utilities
- Forced Air Heating and Cooling System
- Heating System Uses Gas
Ownership History
Purchase Details
Home Financials for this Owner
Home Financials are based on the most recent Mortgage that was taken out on this home.Purchase Details
Home Financials for this Owner
Home Financials are based on the most recent Mortgage that was taken out on this home.Purchase Details
Home Financials for this Owner
Home Financials are based on the most recent Mortgage that was taken out on this home.Purchase Details
Purchase Details
Home Financials for this Owner
Home Financials are based on the most recent Mortgage that was taken out on this home.Purchase Details
Home Financials for this Owner
Home Financials are based on the most recent Mortgage that was taken out on this home.Purchase Details
Home Financials for this Owner
Home Financials are based on the most recent Mortgage that was taken out on this home.Similar Homes in Gurnee, IL
Home Values in the Area
Average Home Value in this Area
Purchase History
| Date | Type | Sale Price | Title Company |
|---|---|---|---|
| Warranty Deed | $590,000 | Chicago Title | |
| Warranty Deed | $462,000 | Global American Title Agency | |
| Interfamily Deed Transfer | -- | None Available | |
| Interfamily Deed Transfer | -- | None Available | |
| Warranty Deed | $470,000 | Fidelity National Title | |
| Warranty Deed | $357,500 | Chicago Title Insurance Co | |
| Warranty Deed | $363,000 | First American Title |
Mortgage History
| Date | Status | Loan Amount | Loan Type |
|---|---|---|---|
| Open | $530,910 | New Conventional | |
| Previous Owner | $75,000 | Credit Line Revolving | |
| Previous Owner | $262,000 | New Conventional | |
| Previous Owner | $376,000 | New Conventional | |
| Previous Owner | $250,000 | Unknown | |
| Previous Owner | $227,000 | Unknown | |
| Previous Owner | $244,000 | No Value Available | |
| Previous Owner | $290,400 | No Value Available |
Property History
| Date | Event | Price | Change | Sq Ft Price |
|---|---|---|---|---|
| 08/17/2021 08/17/21 | Sold | $589,900 | 0.0% | $167 / Sq Ft |
| 07/17/2021 07/17/21 | Pending | -- | -- | -- |
| 07/10/2021 07/10/21 | For Sale | $589,900 | +27.7% | $167 / Sq Ft |
| 10/17/2014 10/17/14 | Sold | $462,000 | -7.4% | $131 / Sq Ft |
| 09/04/2014 09/04/14 | Pending | -- | -- | -- |
| 08/21/2014 08/21/14 | For Sale | $499,000 | +6.2% | $141 / Sq Ft |
| 07/23/2012 07/23/12 | Sold | $470,000 | -5.1% | $133 / Sq Ft |
| 05/13/2012 05/13/12 | Pending | -- | -- | -- |
| 03/03/2012 03/03/12 | Price Changed | $495,000 | -5.7% | $140 / Sq Ft |
| 05/05/2011 05/05/11 | For Sale | $525,000 | -- | $148 / Sq Ft |
Tax History Compared to Growth
Tax History
| Year | Tax Paid | Tax Assessment Tax Assessment Total Assessment is a certain percentage of the fair market value that is determined by local assessors to be the total taxable value of land and additions on the property. | Land | Improvement |
|---|---|---|---|---|
| 2024 | $15,698 | $193,859 | $29,555 | $164,304 |
| 2023 | $16,572 | $171,411 | $26,132 | $145,279 |
| 2022 | $16,572 | $169,684 | $25,921 | $143,763 |
| 2021 | $15,064 | $161,144 | $24,881 | $136,263 |
| 2020 | $14,519 | $157,183 | $24,269 | $132,914 |
| 2019 | $14,254 | $152,619 | $23,564 | $129,055 |
| 2018 | $14,174 | $153,384 | $28,029 | $125,355 |
| 2017 | $14,422 | $153,385 | $27,226 | $126,159 |
| 2016 | $14,840 | $159,046 | $26,014 | $133,032 |
| 2015 | $15,191 | $150,840 | $24,672 | $126,168 |
| 2014 | $14,042 | $145,185 | $21,200 | $123,985 |
| 2012 | $13,756 | $146,297 | $21,362 | $124,935 |
Agents Affiliated with this Home
-
M
Seller's Agent in 2021
Michael Graff
Compass
-
Sheryl Graff

Seller Co-Listing Agent in 2021
Sheryl Graff
Compass
(847) 306-6145
2 in this area
143 Total Sales
-
Jeannine Graff

Buyer's Agent in 2021
Jeannine Graff
Graff Realty
(847) 417-2958
2 in this area
52 Total Sales
-
V
Seller's Agent in 2014
Valerie Dunn
Century 21 Kreuser & Seiler
-
D
Seller Co-Listing Agent in 2014
Donna Barry
Century 21 Kreuser & Seiler
-
Anne Hazen

Buyer's Agent in 2014
Anne Hazen
Baird Warner
(847) 529-7045
31 in this area
52 Total Sales
Map
Source: Midwest Real Estate Data (MRED)
MLS Number: MRD07801090
APN: 07-08-401-017
- 36259 N Field View Dr
- 17781 W Elsbury St
- 17868 W Braewick Rd
- 17885 W Salisbury Dr
- 36077 N Bridlewood Ave
- 17917 W Pond Ridge Cir
- 17925 W Stearns School Rd
- 1585 Greenfield Ct
- 1635 Arlington Ln
- 18229 W Banbury Dr
- 7151 Preston Ct
- 6965 Bentley Dr
- 1575 Sage Ct
- 36537 N Fox Hill Dr
- 0 Hunt Club Rd Unit MRD12261326
- 18350 W Linda Ln
- 1603 Napa Dr
- 1075 Suffolk Ct
- 6401 Davidson Ct
- 6409 Davidson Ct
