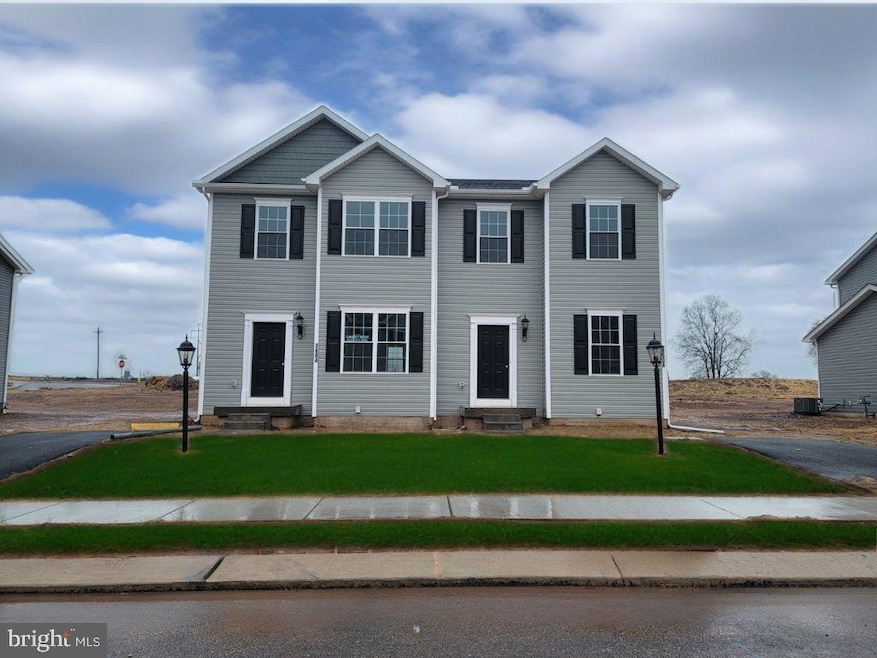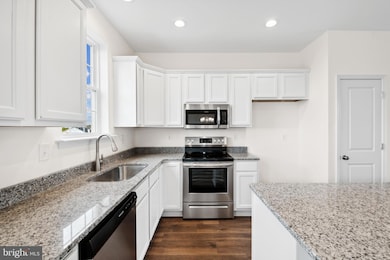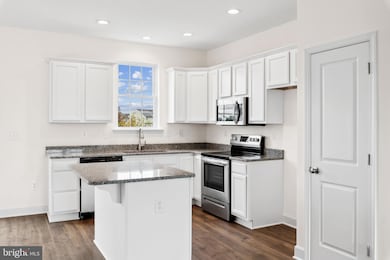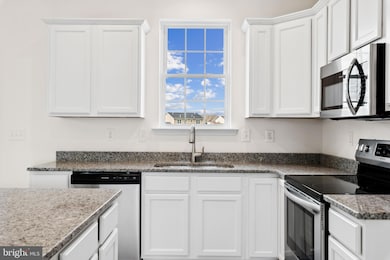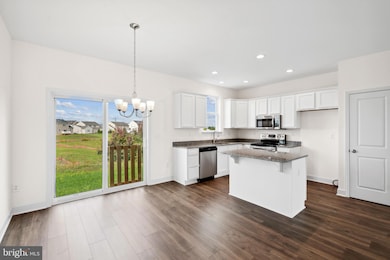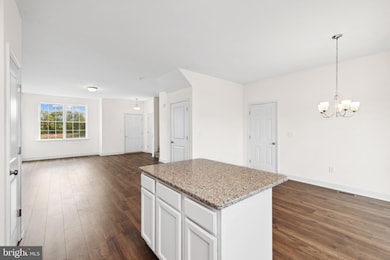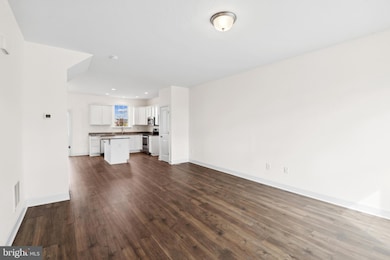Estimated payment $1,402/month
Highlights
- New Construction
- Attic
- Family Room Off Kitchen
- Open Floorplan
- Stainless Steel Appliances
- Back, Front, and Side Yard
About This Home
Welcome to The Delray, a thoughtfully designed to-be-built 3-bedroom, 2.5-bath duplex home offered in the desirable King’s Court at Brownstone Manor community.
This floor plan offers an open-concept layout with 9’ ceilings and Luxury Vinyl Plank flooring throughout the main level. The kitchen features granite countertops, a center island, 36” cabinetry (optional crown molding available), pantry, and stainless steel appliances including an electric range, microwave, dishwasher, and garbage disposal. A 6’ sliding glass door in the dining area leads to an optional 6x12 composite deck—perfect for outdoor enjoyment.
Upstairs, the spacious owner’s suite includes a walk-in closet and private bath with a 5’ shower and built-in seat. Two additional bedrooms, a full hall bath with a tub/shower combo, and a convenient laundry closet complete the upper level. Brushed nickel lighting package is also included. Pricing reflects slab foundation. (Optional Basement and/ or Garage Available)
Enjoy a low-maintenance lifestyle with close proximity to schools, shopping, and major commuter routes. Contact the listing agent or visit our model home for full details and design options. Limited opportunities remain—don’t miss your chance to build your dream home!
Listing Agent
(240) 309-6000 lindsey@keating-group.com Joseph A Myers Real Estate, Inc. License #675451 Listed on: 06/17/2025
Townhouse Details
Home Type
- Townhome
Est. Annual Taxes
- $834
Year Built
- Built in 2025 | New Construction
Lot Details
- 4,209 Sq Ft Lot
- Back, Front, and Side Yard
- Property is in excellent condition
HOA Fees
- $20 Monthly HOA Fees
Home Design
- Semi-Detached or Twin Home
- Side-by-Side
- Slab Foundation
- Architectural Shingle Roof
- Shake Siding
- Vinyl Siding
- Stick Built Home
Interior Spaces
- 1,400 Sq Ft Home
- Property has 2 Levels
- Open Floorplan
- Ceiling height of 9 feet or more
- Recessed Lighting
- Low Emissivity Windows
- Family Room Off Kitchen
- Living Room
- Combination Kitchen and Dining Room
- Flood Lights
- Attic
Kitchen
- Electric Oven or Range
- Built-In Microwave
- Dishwasher
- Stainless Steel Appliances
- Kitchen Island
- Disposal
Flooring
- Partially Carpeted
- Luxury Vinyl Plank Tile
Bedrooms and Bathrooms
- 3 Bedrooms
- Walk-In Closet
- Bathtub with Shower
- Walk-in Shower
Laundry
- Laundry Room
- Laundry on upper level
- Washer and Dryer Hookup
Parking
- 1 Parking Space
- 1 Driveway Space
- On-Street Parking
Outdoor Features
- Patio
- Exterior Lighting
Utilities
- Forced Air Heating and Cooling System
- 200+ Amp Service
- Electric Water Heater
- Phone Available
- Cable TV Available
Listing and Financial Details
- Tax Lot 0170
- Assessor Parcel Number 24-000-35-0170-00-00000
Community Details
Overview
- $200 Capital Contribution Fee
- Association fees include common area maintenance, management
- Kings Court At Brownstone Manor HOA
- Built by JA MYERS HOMES
- Kings Court At Brownstone Subdivision, Delray B Floorplan
Pet Policy
- Dogs and Cats Allowed
Security
- Carbon Monoxide Detectors
- Fire and Smoke Detector
Map
Home Values in the Area
Average Home Value in this Area
Property History
| Date | Event | Price | List to Sale | Price per Sq Ft |
|---|---|---|---|---|
| 07/30/2025 07/30/25 | Price Changed | $253,430 | +0.2% | $181 / Sq Ft |
| 07/28/2025 07/28/25 | Pending | -- | -- | -- |
| 06/17/2025 06/17/25 | For Sale | $252,900 | -- | $181 / Sq Ft |
Source: Bright MLS
MLS Number: PAYK2084340
- 3634 Fieldstone Dr
- 3616 Fieldstone Dr
- 3618 Fieldstone Dr
- 3632 Fieldstone Dr
- 3636 Fieldstone Dr
- 3633 Fieldstone Dr
- 3637 Fieldstone Dr
- 3639 Fieldstone Dr
- 3619 Fieldstone Dr
- 3621 Fieldstone Dr
- 3617 Fieldstone Dr
- 3607 Fieldstone Dr
- 3600 Fieldstone Dr
- 3802 Castle Dr
- 3800 Castle Dr
- 3822 Castle Dr
- 3820 Castle Dr
- 3807 Castle Dr
- 3843 Castle Dr
- 3805 Castle Dr
