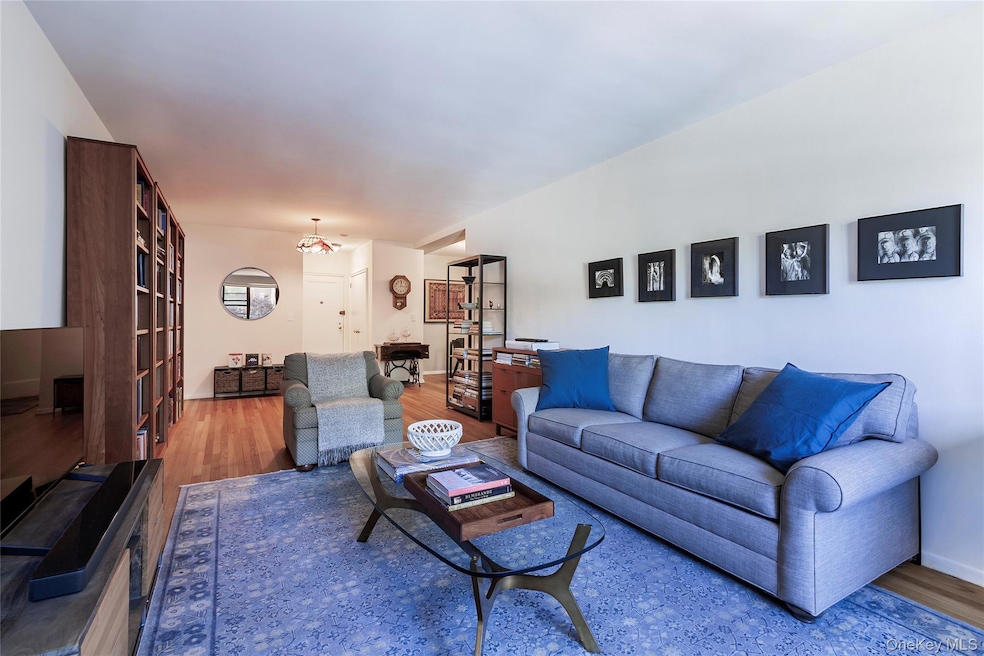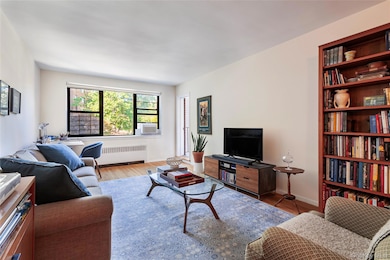The Savoy 3635 Johnson Ave Unit 3N Floor 3 Bronx, NY 10463
Riverdale NeighborhoodEstimated payment $3,561/month
Highlights
- Property is near public transit, schools, and shops
- Wood Flooring
- Terrace
- P.S. 24 Spuyten Duyvil Rated A
- End Unit
- Stainless Steel Appliances
About This Home
Best of both worlds! This large, 3-bedroom 2-bath apartment w/ Balcony is in Central Riverdale, an area that offers a peaceful, relaxed atmosphere with a touch of city life. Apartment 3N, at The Savoy, is beautiful, renovated and move-in ready. Apartment details include a renovated windowed kitchen with Miele stainless steel appliances, quartz countertops and glass-front shaker style cabinets. The Primary bathroom is windowed, renovated with a glass enclosed shower and marble mosaic flooring. Southwest exposures in every room, a private balcony, abundant closets, upgrades everywhere and parquet wood floors throughout. The apartment’s unbeatably low maintenance is $1,408.95 per month. The Savoy, near the heart of Riverdale’s town center, is one of Riverdale's best maintained co-op buildings with the finest restaurants, shops and services, outside your door. Amenities include garage parking (wait-listed), common laundry room, storage room, bike storage and a landscaped garden for residents to enjoy all year round. The building is near everything, including, schools and an abundance of transportation choices: Metro-North, Express buses to Manhattan’s east side, west side and Wall Street, local buses to the no. 1 and A subways and to other Bronx and Upper Manhattan destinations and easy access to the Henry Hudson Pkwy and the NYS Thruway. Pet policy allows cats.
Listing Agent
Brown Harris Stevens Brokerage Phone: 718-878-1700 License #10401233997 Listed on: 10/03/2025

Property Details
Home Type
- Co-Op
Year Built
- Built in 1954
Lot Details
- End Unit
- Two or More Common Walls
- Level Lot
Home Design
- Entry on the 3rd floor
- Brick Exterior Construction
Interior Spaces
- 1,400 Sq Ft Home
- Ceiling Fan
- New Windows
- Entrance Foyer
- Wood Flooring
- Laundry Room
- Basement
Kitchen
- Gas Range
- Microwave
- Dishwasher
- Stainless Steel Appliances
Bedrooms and Bathrooms
- 3 Bedrooms
- En-Suite Primary Bedroom
- 2 Full Bathrooms
Parking
- Garage
- Waiting List for Parking
- On-Street Parking
Outdoor Features
- Balcony
- Terrace
Location
- Property is near public transit, schools, and shops
Schools
- Contact Agent Elementary School
- Contact Agent High School
Utilities
- Cooling System Mounted To A Wall/Window
- Heating System Uses Steam
- Heating System Uses Natural Gas
- Natural Gas Connected
- Phone Available
- Cable TV Available
Listing and Financial Details
- Assessor Parcel Number 05799-0032-03635-000-000003N
Community Details
Pet Policy
- Call for details about the types of pets allowed
Overview
- 6-Story Property
Map
About The Savoy
Home Values in the Area
Average Home Value in this Area
Tax History
| Year | Tax Paid | Tax Assessment Tax Assessment Total Assessment is a certain percentage of the fair market value that is determined by local assessors to be the total taxable value of land and additions on the property. | Land | Improvement |
|---|---|---|---|---|
| 2025 | -- | -- | -- | -- |
| 2024 | -- | $0 | $0 | $0 |
Property History
| Date | Event | Price | List to Sale | Price per Sq Ft | Prior Sale |
|---|---|---|---|---|---|
| 12/19/2025 12/19/25 | Pending | -- | -- | -- | |
| 11/05/2025 11/05/25 | Price Changed | $575,000 | -3.8% | $411 / Sq Ft | |
| 10/03/2025 10/03/25 | For Sale | $598,000 | +20.8% | $427 / Sq Ft | |
| 04/23/2020 04/23/20 | Sold | $495,000 | 0.0% | -- | View Prior Sale |
| 02/07/2020 02/07/20 | Pending | -- | -- | -- | |
| 08/07/2019 08/07/19 | For Sale | $495,000 | -- | -- |
Source: OneKey® MLS
MLS Number: 919614
- 3635 Johnson Ave Unit 4M
- 3601 Johnson Ave Unit 5K
- 3601 Johnson Ave Unit 1C
- 3601 Johnson Ave Unit 4L
- 3614 Johnson Ave Unit 2B
- 3616 Henry Hudson Pkwy E Unit 7-GN
- 3616 Henry Hudson Pkwy Unit 7as
- 3616 Henry Hudson Pkwy Unit 7GN
- 3616 Henry Hudson Pkwy Unit 6AN
- 3656 Johnson Ave Unit 3E
- 3625 Oxford Ave Unit 6B
- 3725 Henry Hudson Pkwy Unit 6D
- 3725 Henry Hudson Pkwy Unit 2F/G
- 3725 Henry Hudson Pkwy Unit 12D
- 3725 Henry Hudson Pkwy Unit 12C
- 3725 Henry Hudson Pkwy Unit 5H
- 3725 Henry Hudson Pkwy Unit 7F
- 525 W 238th St Unit 2B
- 525 W 238th St Unit 1N
- 525 W 236 St Unit 6A






