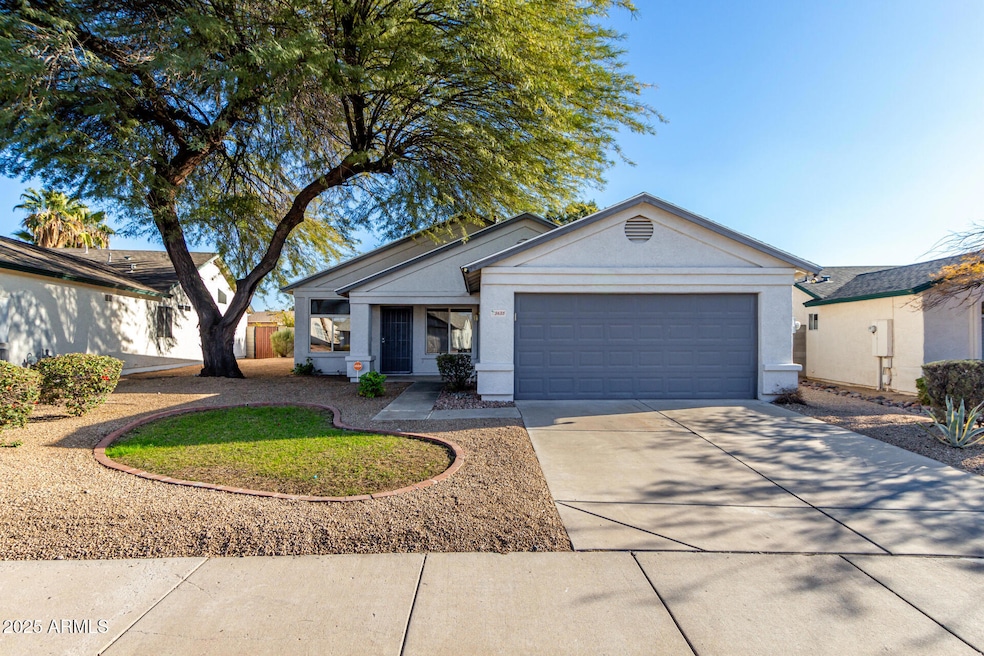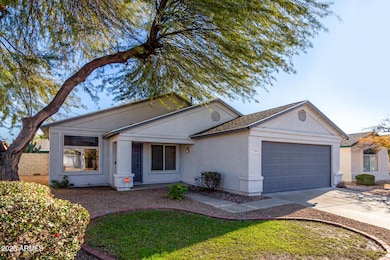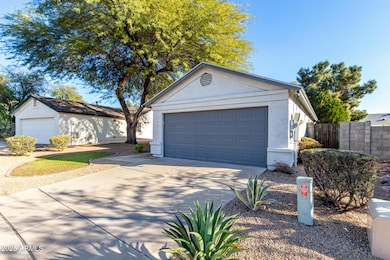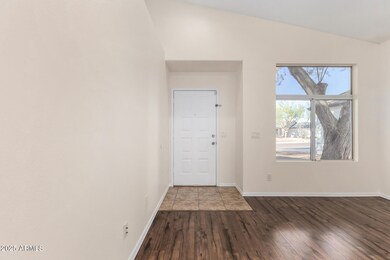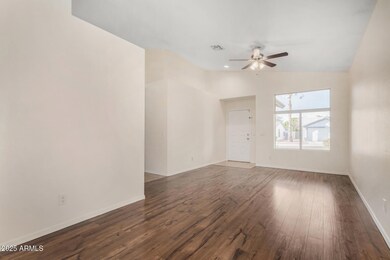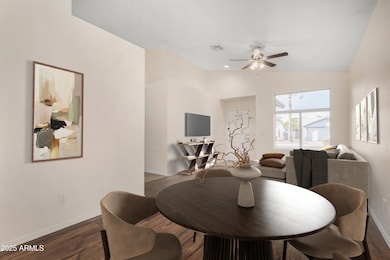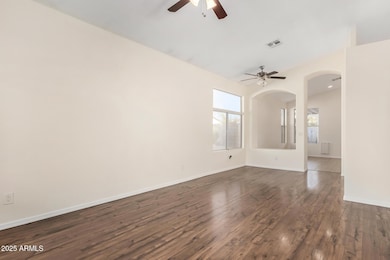
3635 W Firehawk Dr Glendale, AZ 85308
North Deer Valley NeighborhoodHighlights
- Solar Power System
- Vaulted Ceiling
- Covered patio or porch
- Park Meadows Elementary School Rated A-
- Granite Countertops
- 2 Car Direct Access Garage
About This Home
As of May 2025Welcome home! This interior boasts a perfectly flowing living & dining room and a bright great room. Tall vaulted ceilings add to the spacious feel, complemented by fresh paint, wood-look & tile flooring, ceiling fans, and recessed lighting. The kitchen offers a pantry, built-in appliances, plenty of honey oak cabinets, granite counters, a two-tier breakfast bar, and a cozy breakfast nook with sliding glass doors that open to the back patio. Sizable main bedroom includes plush carpet, a private bathroom with dual sinks, and a walk-in closet. Large backyard has mature shade trees and a covered patio where you can enjoy relaxing afternoons!
Last Agent to Sell the Property
My Home Group Real Estate License #SA671471000 Listed on: 01/07/2025

Home Details
Home Type
- Single Family
Est. Annual Taxes
- $1,315
Year Built
- Built in 1996
Lot Details
- 6,003 Sq Ft Lot
- Desert faces the back of the property
- Block Wall Fence
- Grass Covered Lot
HOA Fees
- $35 Monthly HOA Fees
Parking
- 2 Car Direct Access Garage
- Garage Door Opener
Home Design
- Wood Frame Construction
- Composition Roof
- Stucco
Interior Spaces
- 1,584 Sq Ft Home
- 1-Story Property
- Vaulted Ceiling
- Ceiling Fan
- Double Pane Windows
- Washer and Dryer Hookup
Kitchen
- Eat-In Kitchen
- Breakfast Bar
- Built-In Microwave
- Granite Countertops
Flooring
- Floors Updated in 2024
- Carpet
- Tile
Bedrooms and Bathrooms
- 4 Bedrooms
- Primary Bathroom is a Full Bathroom
- 2 Bathrooms
- Dual Vanity Sinks in Primary Bathroom
Schools
- Park Meadows Elementary School
- Deer Valley Middle School
- Barry Goldwater High School
Utilities
- Central Air
- Heating System Uses Natural Gas
- High Speed Internet
- Cable TV Available
Additional Features
- No Interior Steps
- Solar Power System
- Covered patio or porch
Listing and Financial Details
- Tax Lot 67
- Assessor Parcel Number 206-20-343
Community Details
Overview
- Association fees include ground maintenance
- Montana Del Mar Association, Phone Number (623) 412-1678
- Built by Beazer Homes
- Montana Del Mar Subdivision
Recreation
- Bike Trail
Ownership History
Purchase Details
Home Financials for this Owner
Home Financials are based on the most recent Mortgage that was taken out on this home.Purchase Details
Home Financials for this Owner
Home Financials are based on the most recent Mortgage that was taken out on this home.Purchase Details
Purchase Details
Home Financials for this Owner
Home Financials are based on the most recent Mortgage that was taken out on this home.Similar Homes in the area
Home Values in the Area
Average Home Value in this Area
Purchase History
| Date | Type | Sale Price | Title Company |
|---|---|---|---|
| Warranty Deed | $400,000 | First American Title Insurance | |
| Warranty Deed | $178,000 | First Arizona Title Agency | |
| Cash Sale Deed | $130,000 | Security Title Agency | |
| Warranty Deed | $103,648 | Lawyers Title Of Arizona Inc | |
| Warranty Deed | -- | Lawyers Title Of Arizona Inc |
Mortgage History
| Date | Status | Loan Amount | Loan Type |
|---|---|---|---|
| Open | $392,755 | FHA | |
| Previous Owner | $193,300 | New Conventional | |
| Previous Owner | $191,800 | New Conventional | |
| Previous Owner | $173,996 | FHA | |
| Previous Owner | $174,775 | FHA | |
| Previous Owner | $105,672 | VA |
Property History
| Date | Event | Price | Change | Sq Ft Price |
|---|---|---|---|---|
| 05/01/2025 05/01/25 | Sold | $400,000 | 0.0% | $253 / Sq Ft |
| 02/04/2025 02/04/25 | Price Changed | $399,990 | -2.4% | $253 / Sq Ft |
| 01/22/2025 01/22/25 | Price Changed | $410,000 | -1.9% | $259 / Sq Ft |
| 01/07/2025 01/07/25 | For Sale | $418,000 | +134.8% | $264 / Sq Ft |
| 04/15/2014 04/15/14 | Sold | $178,000 | -1.4% | $120 / Sq Ft |
| 02/05/2014 02/05/14 | For Sale | $180,500 | -- | $122 / Sq Ft |
Tax History Compared to Growth
Tax History
| Year | Tax Paid | Tax Assessment Tax Assessment Total Assessment is a certain percentage of the fair market value that is determined by local assessors to be the total taxable value of land and additions on the property. | Land | Improvement |
|---|---|---|---|---|
| 2025 | $1,315 | $15,277 | -- | -- |
| 2024 | $1,293 | $14,549 | -- | -- |
| 2023 | $1,293 | $30,300 | $6,060 | $24,240 |
| 2022 | $1,245 | $22,730 | $4,540 | $18,190 |
| 2021 | $1,300 | $20,710 | $4,140 | $16,570 |
| 2020 | $1,276 | $19,400 | $3,880 | $15,520 |
| 2019 | $1,237 | $18,000 | $3,600 | $14,400 |
| 2018 | $1,194 | $16,660 | $3,330 | $13,330 |
| 2017 | $1,153 | $15,120 | $3,020 | $12,100 |
| 2016 | $1,088 | $14,010 | $2,800 | $11,210 |
| 2015 | $971 | $12,530 | $2,500 | $10,030 |
Agents Affiliated with this Home
-
L
Seller's Agent in 2025
Lee Griffith
My Home Group Real Estate
-
R
Seller Co-Listing Agent in 2025
Rachael Cebalt
My Home Group Real Estate
-
D
Buyer's Agent in 2025
Dave Pattison
Russ Lyon Sotheby's International Realty
-
S
Seller's Agent in 2014
Sandy Lenny
West USA Realty
-
L
Buyer's Agent in 2014
LeRoy Romero
My Home Group Real Estate
Map
Source: Arizona Regional Multiple Listing Service (ARMLS)
MLS Number: 6801073
APN: 206-20-343
- 3702 W Abraham Ln
- 21655 N 36th Ave Unit 131
- 21655 N 36th Ave Unit 121
- 21655 N 36th Ave Unit 117
- 21804 N 36th Ln
- 21655 N 36th Ave Unit 104
- 3819 W Lone Cactus Dr Unit 408
- 3825 W Quail Ave
- 3531 W Sands Dr
- 3415 W Lone Cactus Dr
- 3960 W Salter Dr
- 3363 W Lone Cactus Dr
- 21057 N 34th Dr Unit 10
- 3911 W Quail Ave
- 3733 W Ross Ave
- 3354 W Rose Garden Ln
- 3502 W Potter Dr Unit 132
- 3343 W Lone Cactus Dr
- 21833 N 34th Ave
- 22208 N 34th Ln
