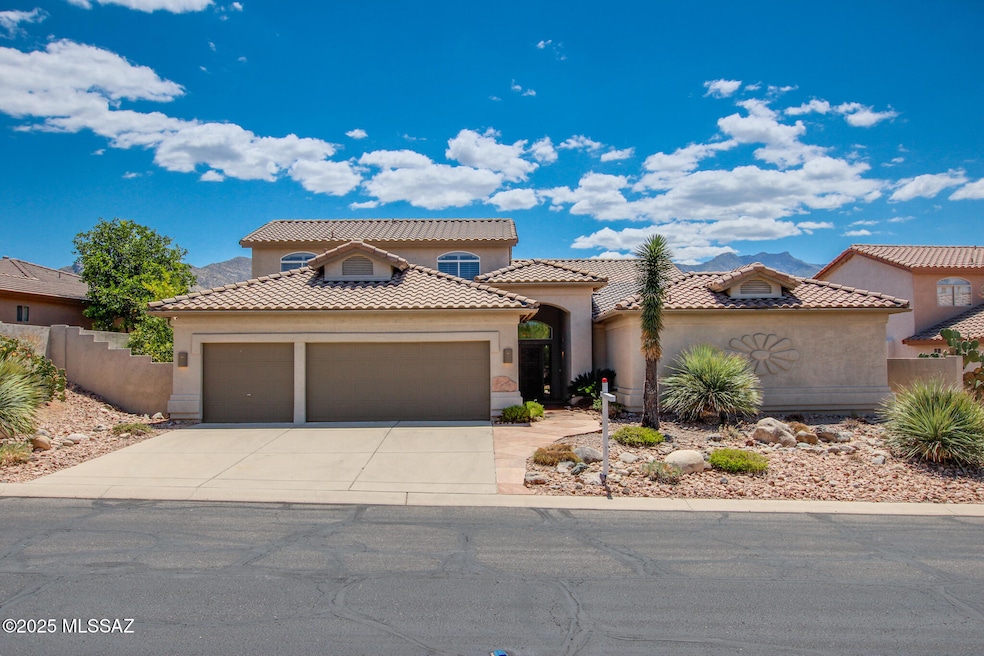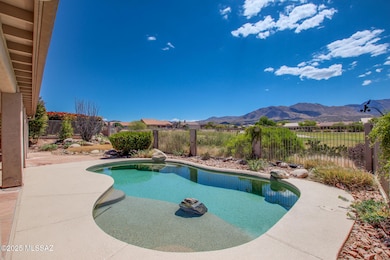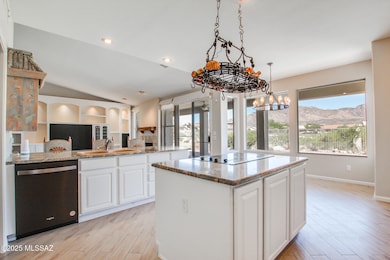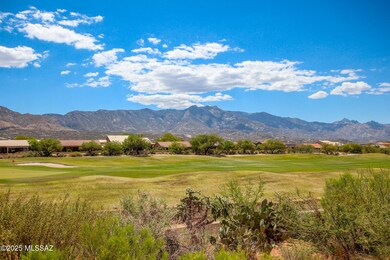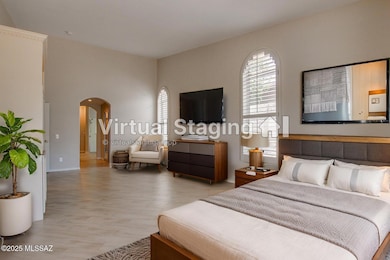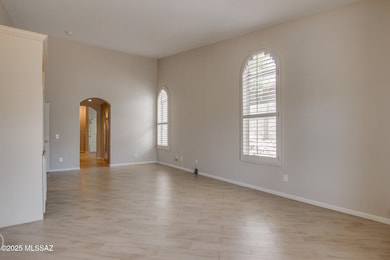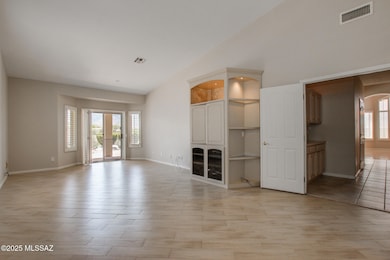36359 S Wind Crest Dr Tucson, AZ 85739
Estimated payment $4,206/month
Highlights
- Guest House
- Fitness Center
- 3 Car Garage
- On Golf Course
- Heated Pool
- Senior Community
About This Home
Spacious Galleria Model with Stunning Golf Course & Mountain Views in SaddleBrookeWelcome to your dream home in the heart of SaddleBrooke! This beautifully maintained Galleria model offers 3,525 sq ft of combined living space, perfectly designed for entertaining and hosting guests. Located on an elevated lot overlooking the golf course, you'll enjoy breathtaking mountain and fairway views from nearly every room.The main house features 3 spacious bedrooms and 2.5 baths, plus a den. The upstairs casita offers 2 guest rooms and a full bathroom--ideal for visitors or multigenerational living. The separate guest house offers additional space and quiet space for guests to retreat. Recent updates include a new roof on both the main home and casita, a freshly painted interior
Home Details
Home Type
- Single Family
Est. Annual Taxes
- $3,882
Year Built
- Built in 1999
Lot Details
- 9,501 Sq Ft Lot
- Lot Dimensions are 86' x 117' x 72' x 117'
- On Golf Course
- East or West Exposure
- Wrought Iron Fence
- Block Wall Fence
- Desert Landscape
- Shrub
- Paved or Partially Paved Lot
- Grass Covered Lot
- Front Yard
- Property is zoned Other - CALL
HOA Fees
- $292 Monthly HOA Fees
Property Views
- Golf Course
- Mountain
Home Design
- Contemporary Architecture
- Wallpaper
- Frame With Stucco
- Tile Roof
Interior Spaces
- 3,525 Sq Ft Home
- 2-Story Property
- Wet Bar
- Ceiling Fan
- Skylights
- Gas Fireplace
- Family Room with Fireplace
- Great Room
- Family Room Off Kitchen
- Living Room with Fireplace
- Dining Area
- Den
- Storage
- Alarm System
Kitchen
- Breakfast Area or Nook
- Breakfast Bar
- Electric Oven
- Electric Range
- Recirculated Exhaust Fan
- Microwave
- Dishwasher
Flooring
- Wood
- Carpet
- Ceramic Tile
Bedrooms and Bathrooms
- 4 Bedrooms
- Primary Bedroom on Main
- Dual Vanity Sinks in Primary Bathroom
- Soaking Tub
- Shower Only
- Exhaust Fan In Bathroom
- Solar Tube
Laundry
- Laundry Room
- Dryer
- Washer
Parking
- 3 Car Garage
- Garage Door Opener
- Driveway
- Golf Cart Garage
Accessible Home Design
- Accessible Hallway
- Doors are 32 inches wide or more
Pool
- Heated Pool
- Solar Heated Pool
Utilities
- Two cooling system units
- Forced Air Heating and Cooling System
- Natural Gas Water Heater
- High Speed Internet
- Satellite Dish
Additional Features
- Solar Power System
- Covered Patio or Porch
- Guest House
Community Details
Overview
- Senior Community
- Association fees include common area maintenance, street maintenance
- Saddlebrooke Two Association
- Saddlebrooke Subdivision
- The community has rules related to deed restrictions, no recreational vehicles or boats
Amenities
- Sauna
- Clubhouse
- Recreation Room
Recreation
- Golf Course Community
- Tennis Courts
- Pickleball Courts
- Shuffleboard Court
- Fitness Center
- Community Pool
- Community Spa
- Putting Green
- Hiking Trails
Security
- Security Service
Map
Home Values in the Area
Average Home Value in this Area
Tax History
| Year | Tax Paid | Tax Assessment Tax Assessment Total Assessment is a certain percentage of the fair market value that is determined by local assessors to be the total taxable value of land and additions on the property. | Land | Improvement |
|---|---|---|---|---|
| 2025 | $4,013 | $59,460 | -- | -- |
| 2024 | $4,192 | $59,960 | -- | -- |
| 2023 | $4,192 | $48,142 | $12,000 | $36,142 |
| 2022 | $3,882 | $39,504 | $12,000 | $27,504 |
| 2021 | $3,965 | $35,792 | $0 | $0 |
| 2020 | $4,102 | $36,052 | $0 | $0 |
| 2019 | $3,920 | $35,554 | $0 | $0 |
| 2018 | $3,869 | $34,777 | $0 | $0 |
| 2017 | $4,054 | $36,058 | $0 | $0 |
| 2016 | $3,988 | $36,579 | $12,000 | $24,579 |
| 2014 | $4,424 | $40,310 | $12,000 | $28,310 |
Property History
| Date | Event | Price | Change | Sq Ft Price |
|---|---|---|---|---|
| 08/05/2025 08/05/25 | Price Changed | $679,900 | -2.9% | $193 / Sq Ft |
| 07/09/2025 07/09/25 | Price Changed | $699,990 | -4.8% | $199 / Sq Ft |
| 05/31/2025 05/31/25 | Price Changed | $734,900 | -2.0% | $208 / Sq Ft |
| 05/13/2025 05/13/25 | For Sale | $749,990 | -- | $213 / Sq Ft |
Purchase History
| Date | Type | Sale Price | Title Company |
|---|---|---|---|
| Warranty Deed | $324,791 | -- |
Mortgage History
| Date | Status | Loan Amount | Loan Type |
|---|---|---|---|
| Open | $40,000 | New Conventional | |
| Previous Owner | $124,791 | New Conventional |
Source: MLS of Southern Arizona
MLS Number: 22513465
APN: 305-77-022
- 65053 E Rocky Path Dr
- 36526 S Wind Crest Dr
- 36451 S Stoney Flower Dr
- 65293 E Rose Crest Ct
- 65643 E Desert Moon Ct
- 36395 S Rock Crest Dr
- 36739 S Wind Crest Dr Unit 14
- 65704 E Rose Crest Dr
- 65200 E Rocky Mesa Dr
- 65775 E Desert Moon Dr
- 36891 S Ridgeview Blvd Unit 15
- 65762 E Rocky Path Dr
- 65815 E Desert Sands Dr
- 65694 E Rocky Trail Dr
- 65778 E Mesa Ridge Ct
- 36973 S Highland Ridge Ct
- 35908 S Mesa Ridge Dr
- 35890 S Mesa Ridge Dr
- 36962 S Ridgeview Blvd
- 0 E Horseshoe Bend Rd Unit 22522749
- 65473 E Rose Ridge Dr
- 36562 S Wind Crest Dr
- 65558 E Rose Ridge Dr
- 36716 S Stoney Flower Dr
- 36500 S Rock Crest Dr
- 65685 E Rocky Trail Dr
- 64623 E Catalina View Dr
- 65181 E Crystal Ridge Ct
- 37284 S Ocotillo Canyon Dr
- 37796 S Golf Course Dr
- 37330 S Canyon View Dr
- 63889 E Orangewood Ln
- 38040 S Elbow Bend Dr
- 38045 S Elbow Bend Dr
- 63652 E Squash Blossom Ln Unit 8
- 65535 E Desert Side Dr
- 38006 S Desert Highland Dr Unit 25
- 63692 E Holiday Dr
- 38844 S Carefree Dr Unit 35
- 38448 S Lake Crest Dr
