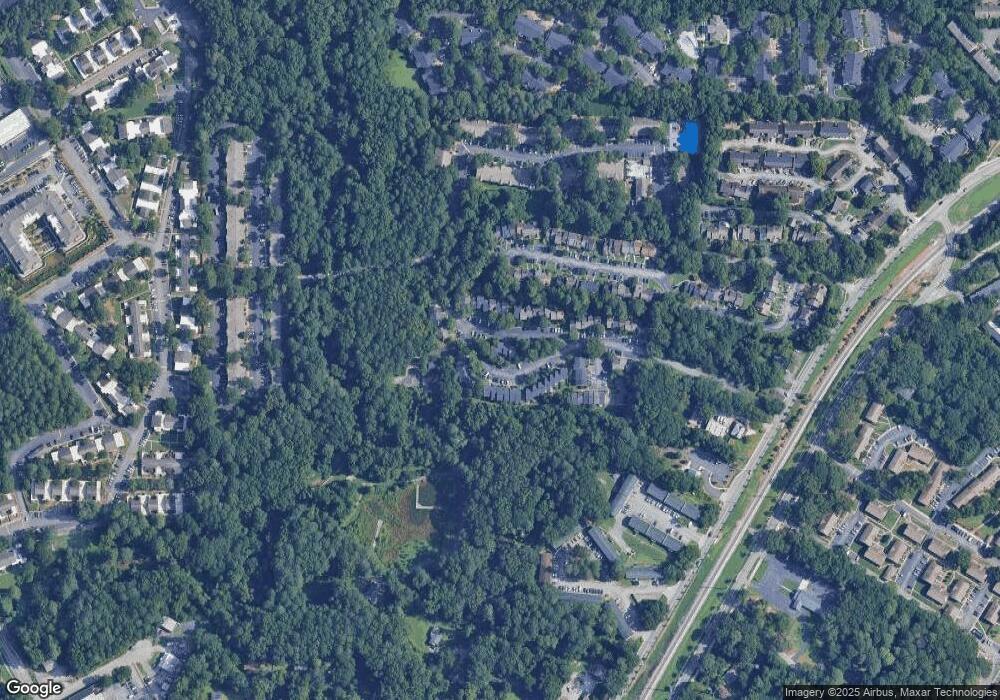3636 Cobble Mill Ln Clarkston, GA 30021
Estimated Value: $181,004 - $226,000
2
Beds
3
Baths
1,292
Sq Ft
$164/Sq Ft
Est. Value
About This Home
This home is located at 3636 Cobble Mill Ln, Clarkston, GA 30021 and is currently estimated at $211,751, approximately $163 per square foot. 3636 Cobble Mill Ln is a home located in DeKalb County with nearby schools including Idlewood Elementary School, Tucker Middle School, and Tucker High School.
Ownership History
Date
Name
Owned For
Owner Type
Purchase Details
Closed on
Jan 29, 2021
Sold by
Dandrade Vinette
Bought by
Bedassa Erkihun
Current Estimated Value
Home Financials for this Owner
Home Financials are based on the most recent Mortgage that was taken out on this home.
Original Mortgage
$72,000
Outstanding Balance
$64,135
Interest Rate
2.6%
Mortgage Type
New Conventional
Estimated Equity
$147,616
Purchase Details
Closed on
Sep 30, 2002
Sold by
Beckford George B
Bought by
Dandrade Vinette
Home Financials for this Owner
Home Financials are based on the most recent Mortgage that was taken out on this home.
Original Mortgage
$74,100
Interest Rate
6.27%
Mortgage Type
New Conventional
Purchase Details
Closed on
Nov 17, 2000
Sold by
Alvarez Fredy M
Bought by
Beckford George B
Home Financials for this Owner
Home Financials are based on the most recent Mortgage that was taken out on this home.
Original Mortgage
$54,000
Interest Rate
7.87%
Mortgage Type
New Conventional
Create a Home Valuation Report for This Property
The Home Valuation Report is an in-depth analysis detailing your home's value as well as a comparison with similar homes in the area
Home Values in the Area
Average Home Value in this Area
Purchase History
| Date | Buyer | Sale Price | Title Company |
|---|---|---|---|
| Bedassa Erkihun | $90,000 | -- | |
| Dandrade Vinette | $78,000 | -- | |
| Beckford George B | $68,500 | -- |
Source: Public Records
Mortgage History
| Date | Status | Borrower | Loan Amount |
|---|---|---|---|
| Open | Bedassa Erkihun | $72,000 | |
| Previous Owner | Dandrade Vinette | $74,100 | |
| Previous Owner | Beckford George B | $54,000 |
Source: Public Records
Tax History Compared to Growth
Tax History
| Year | Tax Paid | Tax Assessment Tax Assessment Total Assessment is a certain percentage of the fair market value that is determined by local assessors to be the total taxable value of land and additions on the property. | Land | Improvement |
|---|---|---|---|---|
| 2025 | $4,879 | $84,560 | $20,000 | $64,560 |
| 2024 | $4,640 | $84,760 | $20,000 | $64,760 |
| 2023 | $4,640 | $81,200 | $20,000 | $61,200 |
| 2022 | $1,512 | $24,080 | $3,160 | $20,920 |
| 2021 | $1,509 | $24,080 | $3,160 | $20,920 |
| 2020 | $1,341 | $20,200 | $3,160 | $17,040 |
| 2019 | $1,341 | $20,200 | $3,160 | $17,040 |
| 2018 | $1,433 | $22,280 | $3,160 | $19,120 |
| 2017 | $1,307 | $20,320 | $3,160 | $17,160 |
| 2016 | $1,138 | $16,680 | $3,160 | $13,520 |
| 2014 | $1,052 | $13,680 | $3,160 | $10,520 |
Source: Public Records
Map
Nearby Homes
- 3647 Cobble Mill Ln Unit Ste B4
- 1297 Tree Creek Ct
- 1362 Brockett Place Unit 1362
- 1310 Brockett Place
- 1166 Vaughan St
- 3816 Prescott Ridge Cir Unit 30
- 115 Plantation Dr
- 3722 S Marlborough Dr
- 1172 Denison Dr
- 907 E Green Ln
- 957 Texel Ln Unit 4
- 1517 Vancouver Dr
- 4201 Church St
- 3636 Castle Rock Way
- 3533 Johns Rd
- 3965 Camelot Ct
- 1608 Cooledge Rd
- 3636 cobble Mil Lane
- 3638 Cobble Mill Ln
- 3640 Cobble Mill Ln
- 3046 Cobble Mill Ln
- 3634 Cobble Mill Ln Unit 3643
- 3658 Cobble Mill Ln
- 3603 Cobble Mill Ln Unit 3603
- 3613 Cobble Mill Ln
- 3642 Cobble Mill Ln
- 3615 Cobble Mill Ln
- 3632 Cobble Mill Ln
- 3607 Cobble Mill Ln
- 3617 Cobble Mill Ln Unit 3617
- 3617 Cobble Mill Ln
- 3630 Cobble Mill Ln
- 3644 Cobble Mill Ln
- 3619 Cobble Mill Ln
- 3609 Cobble Mill Ln Unit 3609
- 3628 Cobble Mill Ln
- 3621 Cobble Mill Ln
