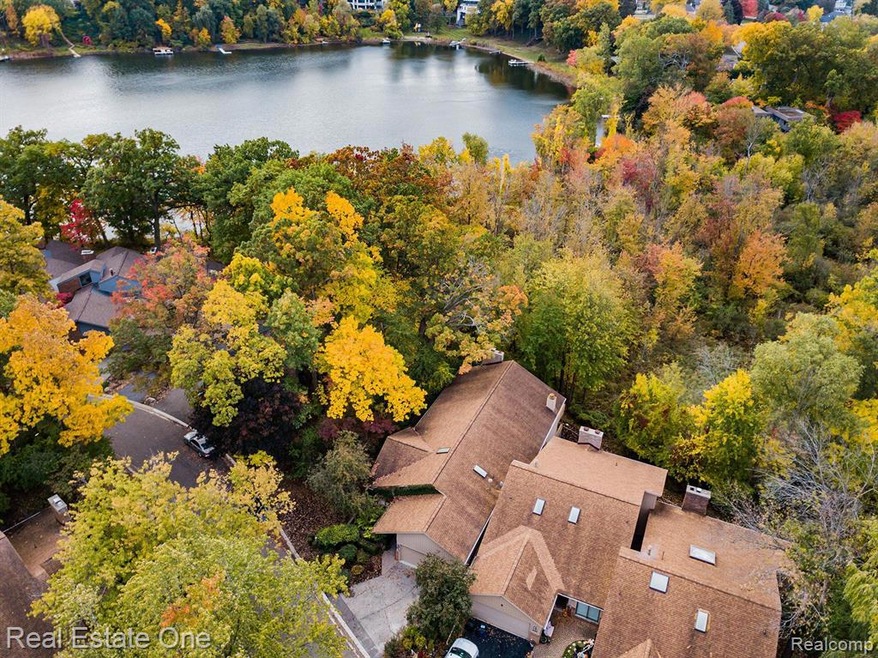
$799,000
- 3 Beds
- 4.5 Baths
- 3,272 Sq Ft
- 1777 Alexander Dr
- Unit 4
- Bloomfield Township, MI
** Highest and best due Wednesday, June 30th at 6pm. **Stunning lakefront end-unit condo on Wabeek Lake—an exceptionally rare opportunity! With over 5,200 sq ft of elegant living space, this home is filled with natural light, high ceilings, and breathtaking lake views from nearly every room. The main floor features a spacious first-floor primary suite with gas fireplace, dual closets, and a
Laurie Koblin Glass Max Broock, REALTORS®-Birmingham
