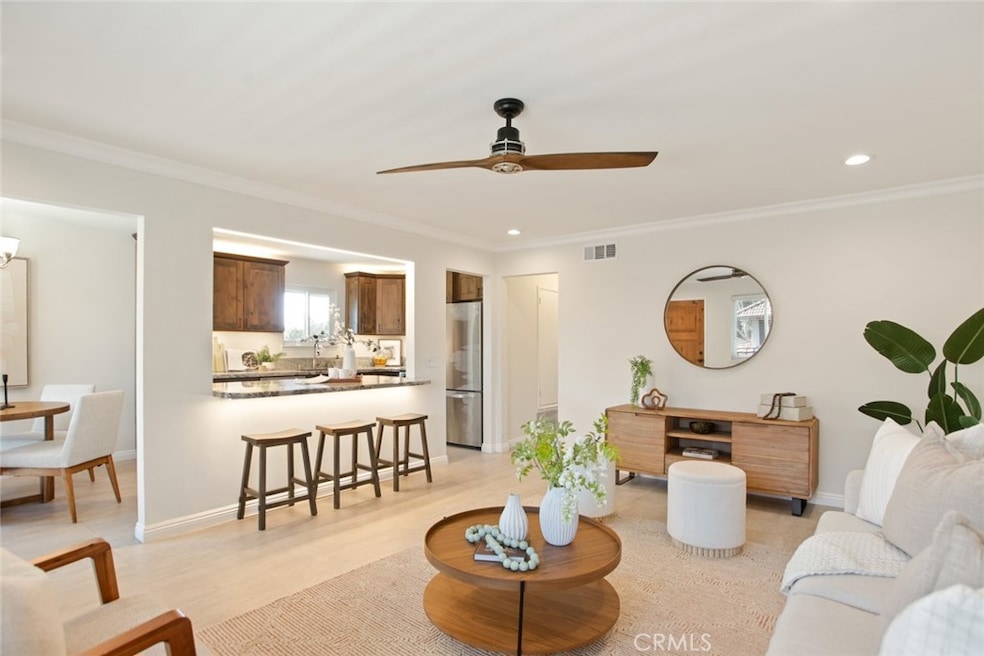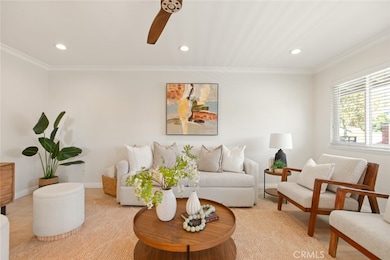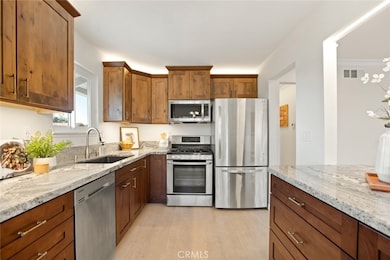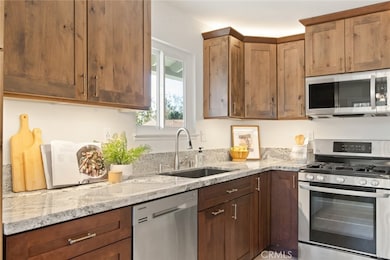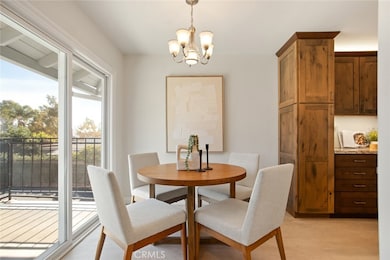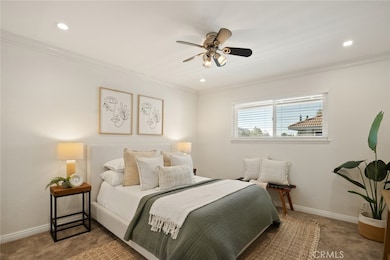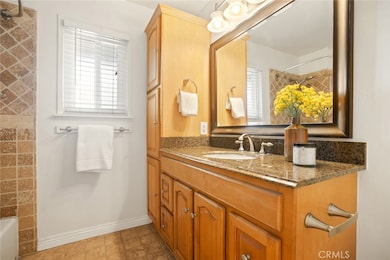3636 S Main St Unit D Santa Ana, CA 92707
Sandpointe NeighborhoodEstimated payment $4,111/month
Highlights
- Spa
- Updated Kitchen
- Clubhouse
- Gated Community
- 3.43 Acre Lot
- Deck
About This Home
Located in a quiet, gated community in popular South Coast Metro, 3636 Main St is an upgraded 2 bed 2 bath end unit with a large 1 car garage. This move-in ready condo has the perfect flow starting with the front deck, moving into the open floorplan in the main living space and two oversized bedrooms with access to a private back patio. Large upgraded windows and sliders let in tons of natural light to the living room and kitchen while keeping the space private and quiet, BUT you can always enjoy central A/C! The kitchen has been opened up so it flows into the living room and was tastefully upgraded with high-end finishes, marble countertops, and stainless steel appliances. You and your guests can enjoy dining at the large island or in the dining space conveniently located off the kitchen next to the slider that opens to your private deck. The main living has been upgraded with modern laminate floors, custom lighting, and ceiling fan. Down the hall you’ll find a large storage closet perfect for linens or an additional pantry. The hall bathroom has had a full upgrade with custom tile work around the tub and shower. The large vanity and cabinets add so much storage and convenience to the space. Both large bedrooms are carpeted and have been upgraded with recessed lighting and ceiling fans. The primary suite includes a walk-in closet and a large ensuite that is ready for you to personalize it. This unit includes an extra deep 1 car garage which has washer and dryer hookups inside as well as 1 additional parking permit, so 2 dedicated parking spots total. The community has wonderful greenspaces all maintained by the HOA as well as a pool and spa just a short walk from the unit. Come make this turnkey condo your new home!
Listing Agent
Seven Gables Real Estate Brokerage Phone: 714-356-8453 License #00702474 Listed on: 11/12/2025

Co-Listing Agent
Seven Gables Real Estate Brokerage Phone: 714-356-8453 License #02028466
Open House Schedule
-
Saturday, November 15, 202511:00 to 2:00 pm11/15/2025 11:00:00 PM +00:0011/15/2025 2:00:00 PM +00:00Add to Calendar
Property Details
Home Type
- Condominium
Est. Annual Taxes
- $4,146
Year Built
- Built in 1973 | Remodeled
Lot Details
- 1 Common Wall
- East Facing Home
HOA Fees
- $620 Monthly HOA Fees
Parking
- 1 Car Garage
- Parking Available
- Private Parking
- Automatic Gate
Home Design
- Entry on the 2nd floor
- Slab Foundation
- Tile Roof
- Stucco
Interior Spaces
- 989 Sq Ft Home
- 1-Story Property
- Ceiling Fan
- Double Pane Windows
- Sliding Doors
- Living Room
- Dining Room
- Vinyl Flooring
- Park or Greenbelt Views
Kitchen
- Updated Kitchen
- Eat-In Kitchen
- Gas Oven
- Gas Range
- Microwave
- Dishwasher
- Kitchen Island
- Granite Countertops
- Disposal
Bedrooms and Bathrooms
- 2 Main Level Bedrooms
- Tile Bathroom Countertop
- Bathtub with Shower
- Walk-in Shower
Laundry
- Laundry Room
- Laundry in Garage
- Gas Dryer Hookup
Outdoor Features
- Spa
- Balcony
- Deck
- Patio
- Exterior Lighting
Schools
- Taft Elementary School
- Santa Ana High School
Utilities
- Central Heating and Cooling System
- Heating System Uses Natural Gas
- Natural Gas Connected
- Cable TV Available
Listing and Financial Details
- Legal Lot and Block 7 / 7A
- Tax Tract Number 11
- Assessor Parcel Number 93291007
- $385 per year additional tax assessments
Community Details
Overview
- 42 Units
- Main Attraction Association, Phone Number (949) 716-3998
- Powerstone Pm HOA
Amenities
- Community Barbecue Grill
- Clubhouse
Recreation
- Community Pool
- Community Spa
Security
- Controlled Access
- Gated Community
Map
Home Values in the Area
Average Home Value in this Area
Tax History
| Year | Tax Paid | Tax Assessment Tax Assessment Total Assessment is a certain percentage of the fair market value that is determined by local assessors to be the total taxable value of land and additions on the property. | Land | Improvement |
|---|---|---|---|---|
| 2025 | $4,146 | $344,690 | $270,849 | $73,841 |
| 2024 | $4,146 | $337,932 | $265,538 | $72,394 |
| 2023 | $4,042 | $331,306 | $260,331 | $70,975 |
| 2022 | $3,999 | $324,810 | $255,226 | $69,584 |
| 2021 | $3,907 | $318,442 | $250,222 | $68,220 |
| 2020 | $3,834 | $315,177 | $247,656 | $67,521 |
| 2019 | $3,760 | $308,998 | $242,800 | $66,198 |
| 2018 | $3,617 | $302,940 | $238,040 | $64,900 |
| 2017 | $3,585 | $297,000 | $233,372 | $63,628 |
| 2016 | $2,460 | $189,924 | $124,313 | $65,611 |
| 2015 | $2,429 | $187,072 | $122,446 | $64,626 |
| 2014 | $2,387 | $183,408 | $120,047 | $63,361 |
Property History
| Date | Event | Price | List to Sale | Price per Sq Ft |
|---|---|---|---|---|
| 11/12/2025 11/12/25 | For Sale | $598,000 | -- | $605 / Sq Ft |
Purchase History
| Date | Type | Sale Price | Title Company |
|---|---|---|---|
| Interfamily Deed Transfer | -- | Stewart Title | |
| Grant Deed | $297,000 | Fidelity National Title | |
| Interfamily Deed Transfer | -- | First American Title Company | |
| Interfamily Deed Transfer | -- | First American Title Company | |
| Grant Deed | $179,000 | First Americna Title Ins Co | |
| Corporate Deed | -- | None Available | |
| Trustee Deed | $131,027 | Accommodation | |
| Grant Deed | $119,000 | Chicago Title Co |
Mortgage History
| Date | Status | Loan Amount | Loan Type |
|---|---|---|---|
| Open | $260,000 | New Conventional | |
| Closed | $266,000 | New Conventional | |
| Previous Owner | $170,050 | New Conventional | |
| Previous Owner | $113,050 | No Value Available |
Source: California Regional Multiple Listing Service (CRMLS)
MLS Number: OC25258469
APN: 932-910-07
- 3638 S Main St Unit D11
- 9 Macarthur Place Unit 1108
- 9 Macarthur Place Unit 803
- 9 Macarthur Place Unit N2102
- 9 Macarthur Place Unit N1503
- 9 Macarthur Place Unit N1106
- 9 Macarthur Place Unit 407
- 518 W Alpine Ave
- 622 W Alpine Ave
- 251 W Alton Ave Unit A226
- 250 Carriage Dr
- 370 Carriage Dr Unit B
- 561 W Alton Ave Unit 39
- 2990 Bradford Place Unit C
- 1000 W Macarthur Blvd Unit 58
- 1000 W Macarthur Blvd Unit 107
- 1000 W Macarthur Blvd Unit 67
- 1000 W Macarthur Blvd Unit 100
- 1000 W Macarthur Blvd Unit 13
- 1001 W Macarthur Blvd Unit 2
- 100 E Macarthur Blvd
- 31 E Macarthur Crescent
- 3400 S Main St
- 3124 S Main St
- 3925 S Ross St
- 651 Sunflower Ave
- 400 Enclave Cir
- 805 W Stevens Ave
- 1030 W Macarthur Blvd Unit 1030-56
- 1001 W Stevens Ave Unit 202
- 1001 W Stevens Ave
- 1101 W Macarthur Blvd
- 1101 W Stevens Ave
- 1040 W Macarthur Blvd Unit 104
- 1030 W Macarthur Blvd Unit 51
- 1030 W Macarthur Blvd Unit 116
- 580 Anton Blvd
- 3101-3103 S Bristol St
- 2702 S Shelton St Unit B
- 2702 S Shelton St Unit C
