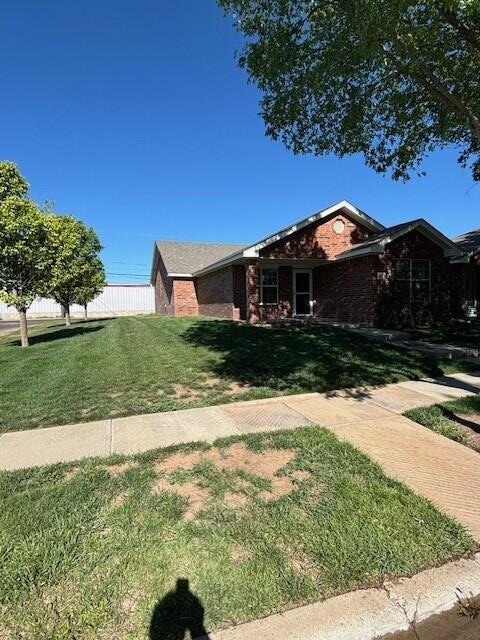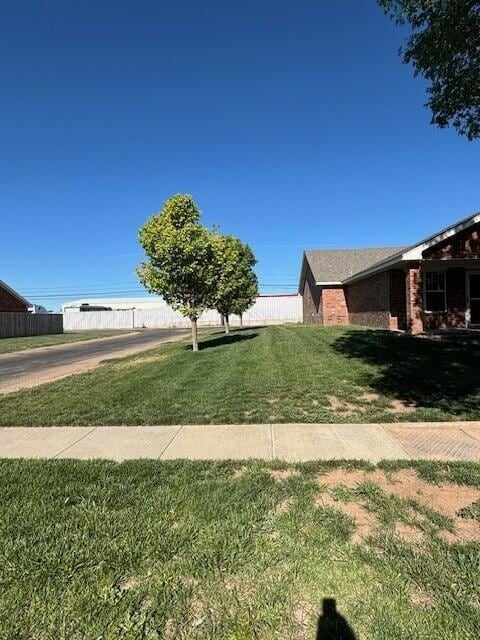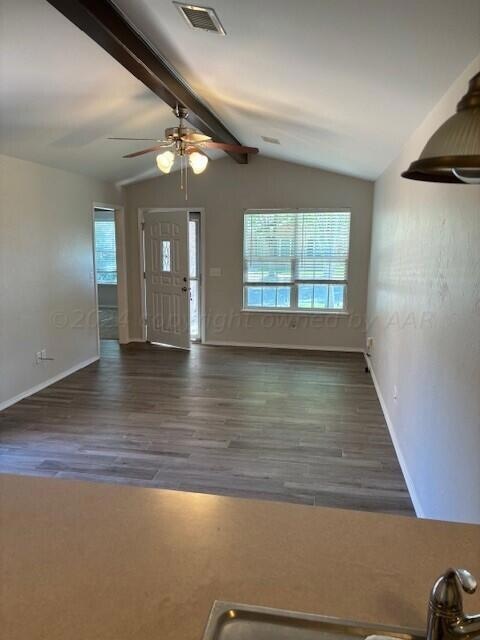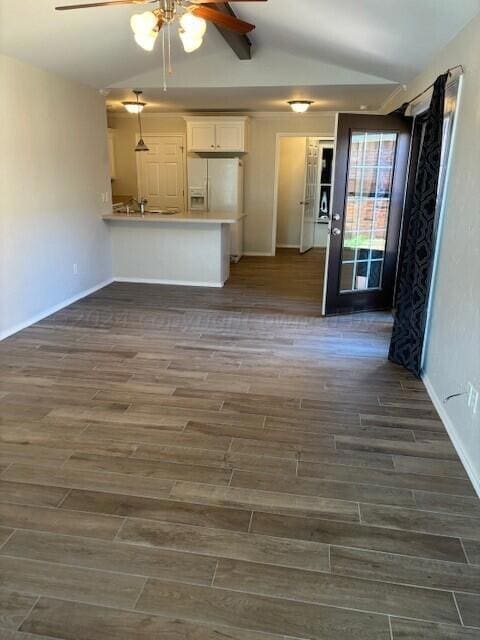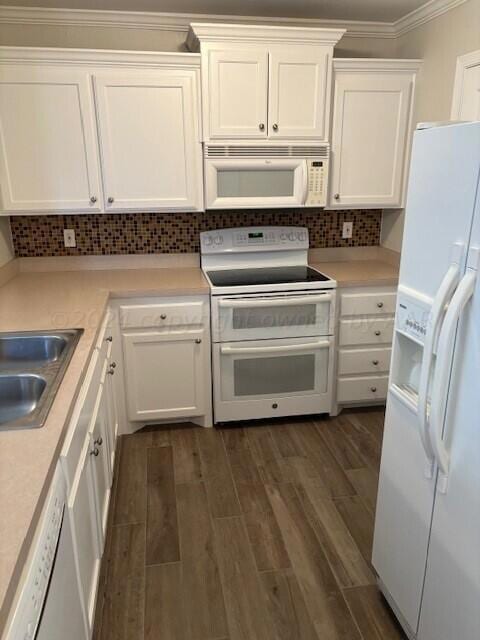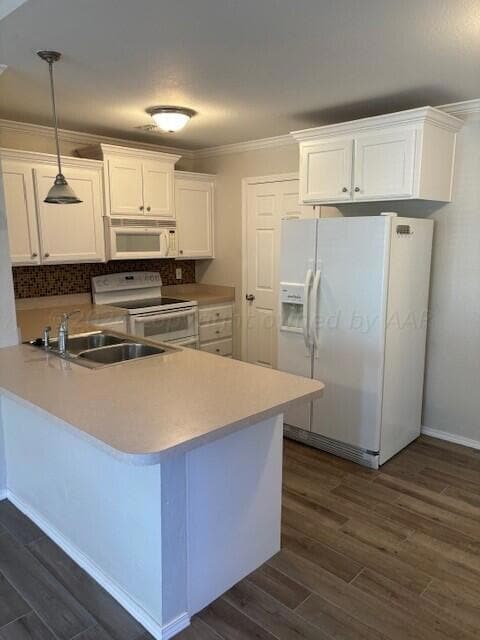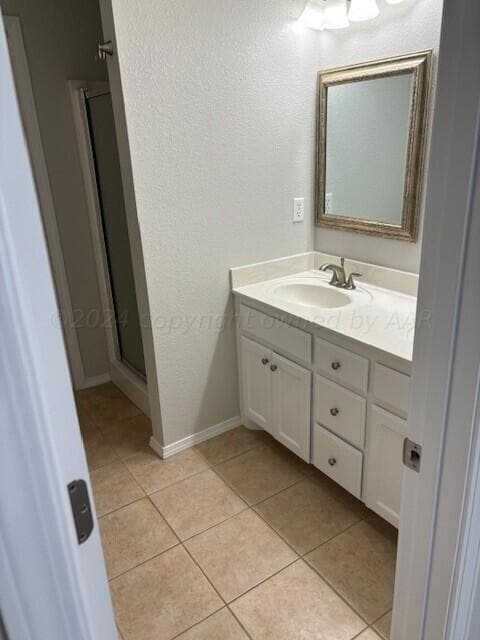3636 S Mirror St Amarillo, TX 79118
Tradewinds Neighborhood
2
Beds
2
Baths
1,042
Sq Ft
2005
Built
Highlights
- Corner Lot
- 2 Car Attached Garage
- Laundry in Utility Room
- Tradewind Elementary School Rated A-
- Storm Windows
- Central Air
About This Home
$1,445 monthly rent
$1,250 security deposit
$ 400 pet deposit
Available May 15, 2024
Includes washer, dryer and refrigerator.
yard maintenance.
Tree-lined single story townhome. Larger side yard and fenced side patio. Master suite with separate tub and shower. Walk-in closest. 2 bedrooms (on either side of home), 2 baths and 2 car garage. Newer ceramic tile flooring and carpeting. Newer interior painting.
Rentspree application:
Open House Schedule
-
Saturday, November 01, 202511:30 am to 1:00 pm11/1/2025 11:30:00 AM +00:0011/1/2025 1:00:00 PM +00:00Single story townhome on corner lotAdd to Calendar
Townhouse Details
Home Type
- Townhome
Est. Annual Taxes
- $2,837
Year Built
- Built in 2005
Lot Details
- Wood Fence
Parking
- 2 Car Attached Garage
- Rear-Facing Garage
Interior Spaces
- 1,042 Sq Ft Home
- 1-Story Property
- Ceiling Fan
- Utility Room
Kitchen
- Oven
- Microwave
- Dishwasher
- Disposal
Bedrooms and Bathrooms
- 2 Bedrooms
- 2 Full Bathrooms
Laundry
- Laundry in Utility Room
- Dryer
- Washer
Home Security
Schools
- Tradewind Elementary School
- Bowie Middle School
- Caprock High School
Utilities
- Central Air
- Heat Pump System
Listing and Financial Details
- Security Deposit $1,250
- Property Available on 11/30/25
- Tenant pays for internet, electricity, water, cable TV
- 12 Month Lease Term
- 12 Months Lease Term
- Assessor Parcel Number 187463
Community Details
Overview
- Front Yard Maintenance
- Association Phone (806) 236-7672
Pet Policy
- Call for details about the types of pets allowed
Security
- Storm Windows
Map
Source: Amarillo Association of REALTORS®
MLS Number: 25-8929
APN: R-078-2014-4244
Nearby Homes
- 3616 S Wilson St
- 3811 Pine St
- 4211 S Aldredge St
- 2102 SE 39th Ave
- 2107 SE 40th Ave
- 2106 SE 40th Ave
- 4313 S Williams St
- 2106 SE 41st Ave
- 4406 S Roberts St
- 4408 S Williams St
- 3305 S Osage St
- 4505 Ross St
- 4527 S Williams St
- 3126 Pittsburg St
- 2810 S Wilson St
- 4607 Tank Ln
- 3100 Pittsburg St
- 4709 Hawk Ln
- 2902 S Pierce St
- 3502 S Taylor St
- 2109 Arielle Ave
- 2000 SE 28th Ave
- 3107 S Nelson St
- 3610 S Polk St
- 2609 S Tyler St
- 2216 S Polk St
- 2600 S Harrison St
- 4222 S Jackson St
- 1801 S Buchanan St
- 4208 S Washington St
- 2101 S Jackson St
- 1923 S Fairfield St
- 3501 SE 21st Ave
- 4113 S Lipscomb St
- 1324 SE 8th Ave
- 1705 S Hayden St
- 2104 S Travis St
- 2802 Trigg St
- 1304 SW 18th Ave
- 1607 S Hayden C St
