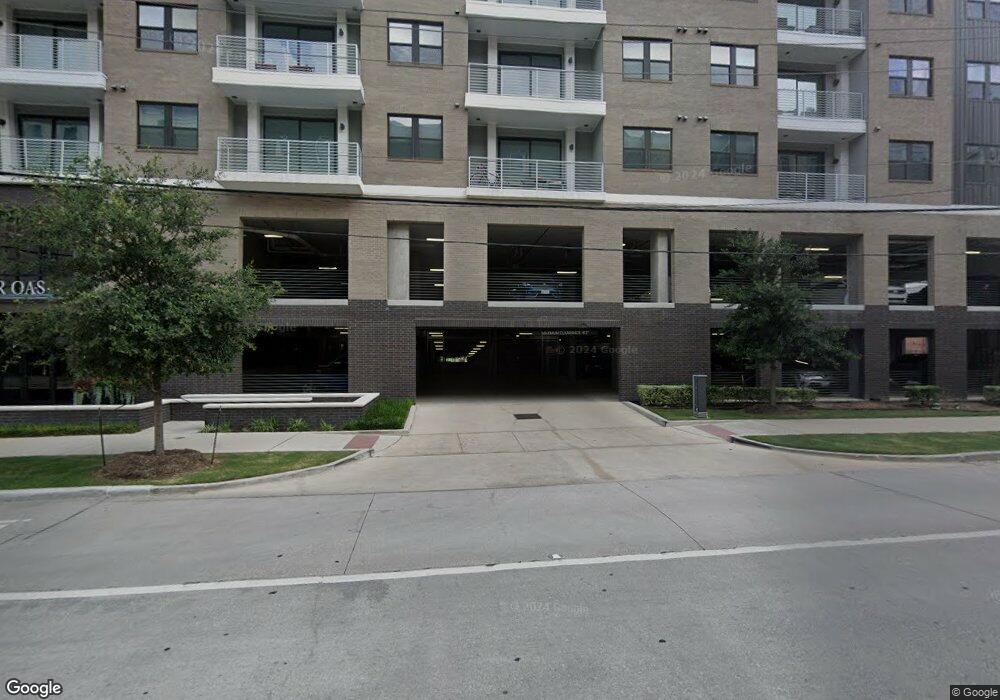3636 W Dallas St Unit 360 Houston, TX 77019
Montrose Neighborhood
1
Bed
1
Bath
662
Sq Ft
3.85
Acres
About This Home
This home is located at 3636 W Dallas St Unit 360, Houston, TX 77019. 3636 W Dallas St Unit 360 is a home located in Harris County with nearby schools including Baker Montessori, Lanier Middle School, and Lamar High School.
Create a Home Valuation Report for This Property
The Home Valuation Report is an in-depth analysis detailing your home's value as well as a comparison with similar homes in the area
Home Values in the Area
Average Home Value in this Area
Tax History Compared to Growth
Map
Nearby Homes
- 1005 S Shepherd Dr Unit 406
- 1005 S Shepherd Dr Unit 418
- 1005 S Shepherd Dr Unit 606
- 902 S Shepherd Dr
- 1025 S Shepherd Dr Unit 209
- 2116 Looscan Ln
- 1216 S Shepherd Dr
- 1201 Mcduffie St Unit 198
- 1201 Mcduffie St Unit 122
- 2181 Troon Rd
- 1937 W Clay St
- 20 Tiel Way
- 1935 W Clay St
- 1908 Greenwich Place Dr
- 2247 Chilton Rd
- 2131 Brentwood Dr
- 1509 Mcduffie St
- 1914 W Gray St Unit 301
- 3331 Damico St Unit 404
- 3331 Damico St Unit 401
- 3636 W Dallas St Unit 369
- 3636 W Dallas St Unit 314
- 3636 W Dallas St Unit 359
- 3636 W Dallas St Unit 567
- 3636 W Dallas St Unit 324
- 3636 W Dallas St Unit 361
- 3636 W Dallas St Unit 771
- 3636 W Dallas St Unit 556
- 3636 W Dallas St Unit 330
- 3636 W Dallas St Unit 705
- 3636 W Dallas St Unit 427
- 3636 W Dallas St Unit 506
- 3636 W Dallas St Unit 614
- 3636 W Dallas St Unit 650
- 3636 W Dallas St Unit 537
- 3636 W Dallas St Unit 305
- 3636 W Dallas St Unit 448
- 3636 W Dallas St Unit 341
- 3636 W Dallas St Unit 537
- 3636 W Dallas St Unit 637
