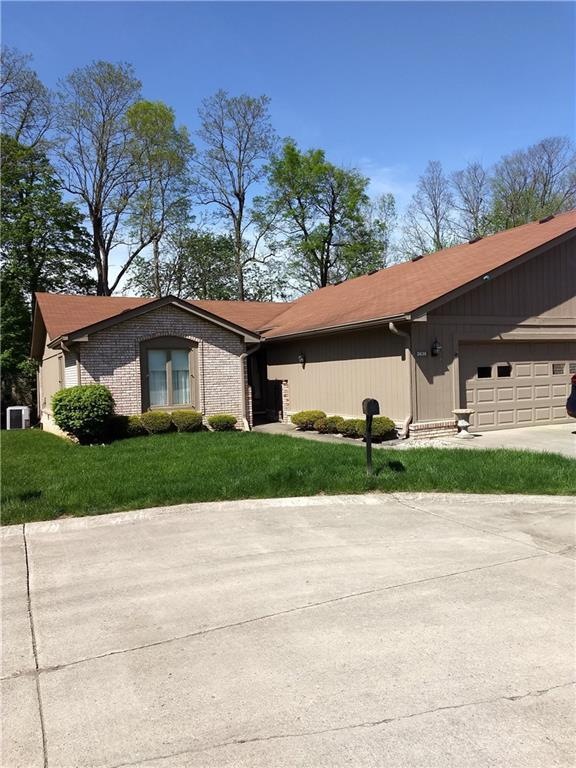
3636 Woodglen Way Anderson, IN 46011
Highlights
- Mature Trees
- Ranch Style House
- 1 Fireplace
- Clubhouse
- Wood Flooring
- Community Pool
About This Home
As of July 2025Gorgeous condo in popular Longfellow Woods. Living room, family room, dining room, 3 bedrooms and 2 baths make this home perfect for everyday and entertaining! 1,600 SF to use in whatever way fits your lifestyle. 2 car attached garage features built-in storage. Private patio space for relaxing and enjoying the outdoors or grill out with family and friends. Clubhouse, pool and more as amenities in Longfellow Woods.
Last Agent to Sell the Property
Bob Delph
F.C. Tucker/Thompson Listed on: 05/15/2019

Last Buyer's Agent
Kelly Kichler
eXp Realty LLC
Property Details
Home Type
- Condominium
Est. Annual Taxes
- $1,238
Year Built
- Built in 1981
Lot Details
- Cul-De-Sac
- Mature Trees
HOA Fees
- $209 Monthly HOA Fees
Parking
- 2 Car Attached Garage
Home Design
- Ranch Style House
- Brick Exterior Construction
- Block Foundation
Interior Spaces
- 1,609 Sq Ft Home
- Paddle Fans
- 1 Fireplace
- Entrance Foyer
- Sump Pump
- Pull Down Stairs to Attic
- Laundry closet
Kitchen
- Electric Oven
- Recirculated Exhaust Fan
- Dishwasher
- Disposal
Flooring
- Wood
- Carpet
- Laminate
Bedrooms and Bathrooms
- 3 Bedrooms
- 2 Full Bathrooms
Utilities
- Heat Pump System
- Electric Water Heater
Listing and Financial Details
- Tax Lot 79
- Assessor Parcel Number 481109400116000003
Community Details
Overview
- Association fees include clubhouse, exercise room, lawncare, maintenance structure, maintenance, snow removal, tennis court(s), sewer
- Association Phone (765) 617-8383
- Longfellow Woods Subdivision
- Property managed by Longfellow Meadows HOA
Amenities
- Clubhouse
Recreation
- Tennis Courts
- Community Pool
Ownership History
Purchase Details
Home Financials for this Owner
Home Financials are based on the most recent Mortgage that was taken out on this home.Similar Home in Anderson, IN
Home Values in the Area
Average Home Value in this Area
Purchase History
| Date | Type | Sale Price | Title Company |
|---|---|---|---|
| Deed | -- | Attorneys Title Agency |
Mortgage History
| Date | Status | Loan Amount | Loan Type |
|---|---|---|---|
| Previous Owner | $30,000 | New Conventional | |
| Previous Owner | $17,000 | Credit Line Revolving |
Property History
| Date | Event | Price | Change | Sq Ft Price |
|---|---|---|---|---|
| 07/03/2025 07/03/25 | Sold | $210,000 | -4.5% | $135 / Sq Ft |
| 06/17/2025 06/17/25 | Pending | -- | -- | -- |
| 05/15/2025 05/15/25 | Price Changed | $220,000 | -2.2% | $141 / Sq Ft |
| 04/15/2025 04/15/25 | Price Changed | $225,000 | -2.2% | $145 / Sq Ft |
| 02/26/2025 02/26/25 | For Sale | $230,000 | +109.1% | $148 / Sq Ft |
| 07/17/2019 07/17/19 | Sold | $110,000 | -8.3% | $68 / Sq Ft |
| 06/18/2019 06/18/19 | Pending | -- | -- | -- |
| 05/15/2019 05/15/19 | For Sale | $119,900 | -- | $75 / Sq Ft |
Tax History Compared to Growth
Tax History
| Year | Tax Paid | Tax Assessment Tax Assessment Total Assessment is a certain percentage of the fair market value that is determined by local assessors to be the total taxable value of land and additions on the property. | Land | Improvement |
|---|---|---|---|---|
| 2024 | $1,654 | $151,100 | $20,500 | $130,600 |
| 2023 | $1,513 | $138,400 | $19,500 | $118,900 |
| 2022 | $1,534 | $138,900 | $18,800 | $120,100 |
| 2021 | $1,409 | $127,500 | $18,600 | $108,900 |
| 2020 | $1,338 | $121,000 | $17,700 | $103,300 |
| 2019 | $1,296 | $118,000 | $17,700 | $100,300 |
| 2018 | $1,239 | $111,500 | $17,700 | $93,800 |
| 2017 | $1,104 | $110,400 | $17,700 | $92,700 |
| 2016 | $1,126 | $112,600 | $18,400 | $94,200 |
| 2014 | $909 | $90,900 | $17,500 | $73,400 |
| 2013 | $909 | $90,900 | $17,500 | $73,400 |
Agents Affiliated with this Home
-

Seller's Agent in 2025
Paul Kilgore
Berkshire Hathaway Home
(317) 590-0406
1 in this area
69 Total Sales
-
B
Buyer's Agent in 2025
Bradley Miller
RE/MAX Real Estate Solutions
10 in this area
16 Total Sales
-
B
Seller's Agent in 2019
Bob Delph
F.C. Tucker/Thompson
-
K
Buyer's Agent in 2019
Kelly Kichler
eXp Realty LLC
Map
Source: MIBOR Broker Listing Cooperative®
MLS Number: 21640768
APN: 48-11-09-400-116.000-003
- 930 Charlene Ln
- 3537 Woodglen Way
- 3230 Meadowcrest Dr
- W W 8th St
- 11 Northway Ct
- 4232 Linden Ln
- 2918 W 11th St
- 1628 Edgewood Dr
- 3008 Nichol Ave
- 2840 W 12th St
- 3218 W 18th St
- 1910 Ivy Dr
- 3523 Redwood Rd
- 3636 Oakwood Dr
- 906 Raible Ave
- 910 Raible Ave
- 2314 W 8th St
- 2431 Highland Ave
- 1931 Brentwood Dr
- 1105 Deer Creek Dr
