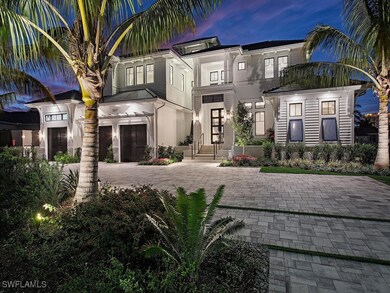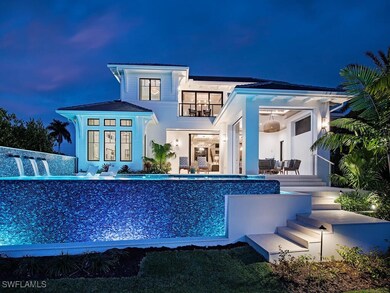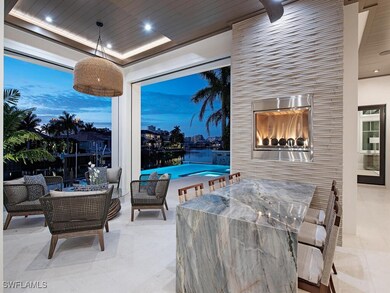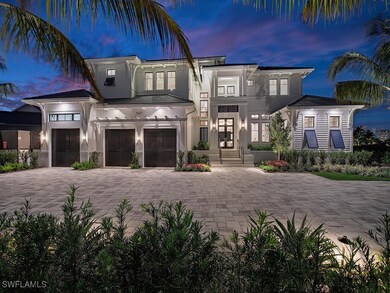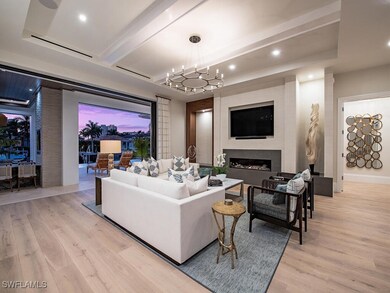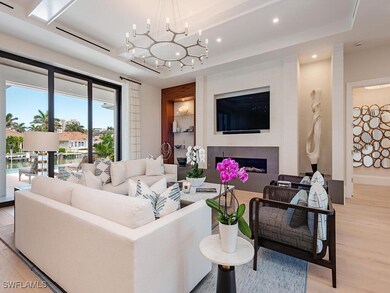
3637 Crayton Rd Naples, FL 34103
Park Shore NeighborhoodHighlights
- Boat Dock
- Access to Bay or Harbor
- New Construction
- Sea Gate Elementary School Rated A
- Heated Infinity Pool
- Bay View
About This Home
As of July 2025Exquisite New Construction Waterfront Residence within the highly desired Park Shore! Thoughtfully designed by MHK Architecture, conscientiously crafted by T.B. Price Builders, and tastefully appointed by Lisa Ficarra of Ficarra Design Associates, this coastal new construction home lends itself to casual, yet elevated living. The spacious open floor plan features a great room, dining area, elegantly appointed gourmet kitchen, and adjacent caterer’s kitchen. The gracious first floor primary suite boasts a sitting area, spa inspired bath, and morning bar with a well appointed study nearby. Second level living offers four guest ensuites, media loft, additional laundry, wet bar, and generous outdoor balcony. Seamless outdoor living awaits with covered and open-air spaces, featuring a stunning pool and spa area masterfully designed by ALD, Inc. Perfect for relaxation, this exceptional setting offers picturesque views of the Bay in this highly sought-after neighborhood. Park Shore offers private, guarded, gated beach access, and close proximity to Venetian Village and Waterside Shops. Park Shore is centrally located and west of US-41 between Vanderbilt Beach and historic Old Naples. Just a short boat ride to the open waters of the Gulf of Mexico!
Last Agent to Sell the Property
Gulf Coast International Prop License #495518073 Listed on: 01/24/2025
Home Details
Home Type
- Single Family
Est. Annual Taxes
- $42,049
Year Built
- Built in 2024 | New Construction
Lot Details
- 0.32 Acre Lot
- Lot Dimensions are 146 x 187 x 55 x 148
- Waterfront
- East Facing Home
- Irregular Lot
- Sprinkler System
Parking
- 3 Car Attached Garage
- Garage Door Opener
- Circular Driveway
Home Design
- Traditional Architecture
- Tile Roof
- Stucco
Interior Spaces
- 5,640 Sq Ft Home
- 2-Story Property
- Wet Bar
- Furnished
- Built-In Features
- Coffered Ceiling
- Tray Ceiling
- Vaulted Ceiling
- Ceiling Fan
- Fireplace
- Electric Shutters
- Sliding Windows
- French Doors
- Entrance Foyer
- Great Room
- Combination Dining and Living Room
- Den
- Loft
- Screened Porch
- Bay Views
Kitchen
- Breakfast Bar
- Double Self-Cleaning Oven
- Range
- Microwave
- Freezer
- Dishwasher
- Wine Cooler
- Kitchen Island
- Disposal
Flooring
- Wood
- Tile
Bedrooms and Bathrooms
- 5 Bedrooms
- Closet Cabinetry
- Dual Sinks
- Bathtub
- Multiple Shower Heads
- Separate Shower
Laundry
- Dryer
- Washer
- Laundry Tub
Home Security
- Security System Owned
- Impact Glass
- High Impact Door
- Fire and Smoke Detector
Pool
- Heated Infinity Pool
- Heated Pool and Spa
- In Ground Spa
- Gas Heated Pool
- Outside Bathroom Access
Outdoor Features
- Access to Bay or Harbor
- Balcony
- Screened Patio
- Outdoor Water Feature
- Outdoor Fireplace
- Outdoor Kitchen
- Outdoor Grill
Schools
- Sea Gate Elementary School
- Gulfview Middle School
- Naples High School
Utilities
- Forced Air Zoned Heating and Cooling System
- Cable TV Available
Listing and Financial Details
- Home warranty included in the sale of the property
- Legal Lot and Block 28 / 1
- Assessor Parcel Number 15951120008
Community Details
Overview
- No Home Owners Association
- Park Shore Subdivision
Recreation
- Boat Dock
- Trails
Ownership History
Purchase Details
Home Financials for this Owner
Home Financials are based on the most recent Mortgage that was taken out on this home.Purchase Details
Home Financials for this Owner
Home Financials are based on the most recent Mortgage that was taken out on this home.Purchase Details
Home Financials for this Owner
Home Financials are based on the most recent Mortgage that was taken out on this home.Purchase Details
Purchase Details
Purchase Details
Home Financials for this Owner
Home Financials are based on the most recent Mortgage that was taken out on this home.Similar Homes in Naples, FL
Home Values in the Area
Average Home Value in this Area
Purchase History
| Date | Type | Sale Price | Title Company |
|---|---|---|---|
| Warranty Deed | $3,925,000 | Attorney | |
| Warranty Deed | $2,175,000 | Attorney | |
| Warranty Deed | $970,000 | -- | |
| Warranty Deed | -- | -- | |
| Quit Claim Deed | -- | -- | |
| Quit Claim Deed | -- | -- | |
| Deed | $615,000 | -- |
Mortgage History
| Date | Status | Loan Amount | Loan Type |
|---|---|---|---|
| Open | $2,924,125 | Future Advance Clause Open End Mortgage | |
| Previous Owner | $1,740,000 | Adjustable Rate Mortgage/ARM | |
| Previous Owner | $970,000 | Purchase Money Mortgage | |
| Previous Owner | $480,000 | Purchase Money Mortgage |
Property History
| Date | Event | Price | Change | Sq Ft Price |
|---|---|---|---|---|
| 07/15/2025 07/15/25 | Sold | $10,500,000 | -17.6% | $1,862 / Sq Ft |
| 06/27/2025 06/27/25 | Pending | -- | -- | -- |
| 03/06/2025 03/06/25 | Price Changed | $12,750,000 | -1.9% | $2,261 / Sq Ft |
| 01/23/2025 01/23/25 | For Sale | $12,995,000 | +231.1% | $2,304 / Sq Ft |
| 05/14/2021 05/14/21 | Sold | $3,925,000 | 0.0% | $1,384 / Sq Ft |
| 03/18/2021 03/18/21 | Pending | -- | -- | -- |
| 03/16/2021 03/16/21 | For Sale | $3,925,000 | 0.0% | $1,384 / Sq Ft |
| 03/06/2021 03/06/21 | Pending | -- | -- | -- |
| 01/01/2021 01/01/21 | For Sale | $3,925,000 | +80.5% | $1,384 / Sq Ft |
| 04/22/2014 04/22/14 | Sold | $2,175,000 | -5.2% | $620 / Sq Ft |
| 03/20/2014 03/20/14 | Pending | -- | -- | -- |
| 11/22/2013 11/22/13 | For Sale | $2,295,000 | -- | $655 / Sq Ft |
Tax History Compared to Growth
Tax History
| Year | Tax Paid | Tax Assessment Tax Assessment Total Assessment is a certain percentage of the fair market value that is determined by local assessors to be the total taxable value of land and additions on the property. | Land | Improvement |
|---|---|---|---|---|
| 2023 | $42,049 | $3,943,369 | $0 | $0 |
| 2022 | $35,199 | $3,584,881 | $3,568,746 | $16,135 |
| 2021 | $30,693 | $2,838,733 | $0 | $0 |
| 2020 | $29,266 | $2,580,666 | $0 | $0 |
| 2019 | $24,107 | $2,346,060 | $2,058,646 | $287,414 |
| 2018 | $23,610 | $2,283,249 | $0 | $0 |
| 2017 | $21,413 | $2,075,681 | $1,848,238 | $227,443 |
| 2016 | $20,606 | $1,989,280 | $0 | $0 |
| 2015 | $20,062 | $1,881,692 | $0 | $0 |
| 2014 | $16,794 | $1,476,252 | $0 | $0 |
Agents Affiliated with this Home
-

Seller's Agent in 2025
Jennifer Valenti
Gulf Coast International Prop
(239) 434-2424
16 in this area
39 Total Sales
-

Seller Co-Listing Agent in 2025
Timothy Savage
Gulf Coast International Prop
(239) 821-7576
10 in this area
111 Total Sales
-

Buyer's Agent in 2025
Taylor Canada
Gulf Coast International Prop
(239) 289-0660
6 in this area
61 Total Sales
-
B
Seller's Agent in 2021
Byron Vogel
L.H. Fleming & Company, Real Estate
-

Seller's Agent in 2014
Paul Arpin
Premier Sotheby's Int'l Realty
(239) 877-4450
2 in this area
83 Total Sales
Map
Source: Florida Gulf Coast Multiple Listing Service
MLS Number: 225009525
APN: 15951120008
- 255 Mermaids Bight
- 3747 Fountainhead Ln
- 233 Mermaids Bight
- 246 Mermaids Bight
- 3800 Crayton Rd
- 3540 Crayton Rd
- 635 Parkview Ln
- 181 Colonade Cir Unit 1405
- 619 Binnacle Dr
- 655 Parkview Ln
- 3453 Crayton Rd
- 606 Binnacle Dr
- 193 Colonade Cir Unit 1506
- 612 Binnacle Dr
- 162 Colonade Cir Unit 1305
- 164 Colonade Cir Unit 1307

