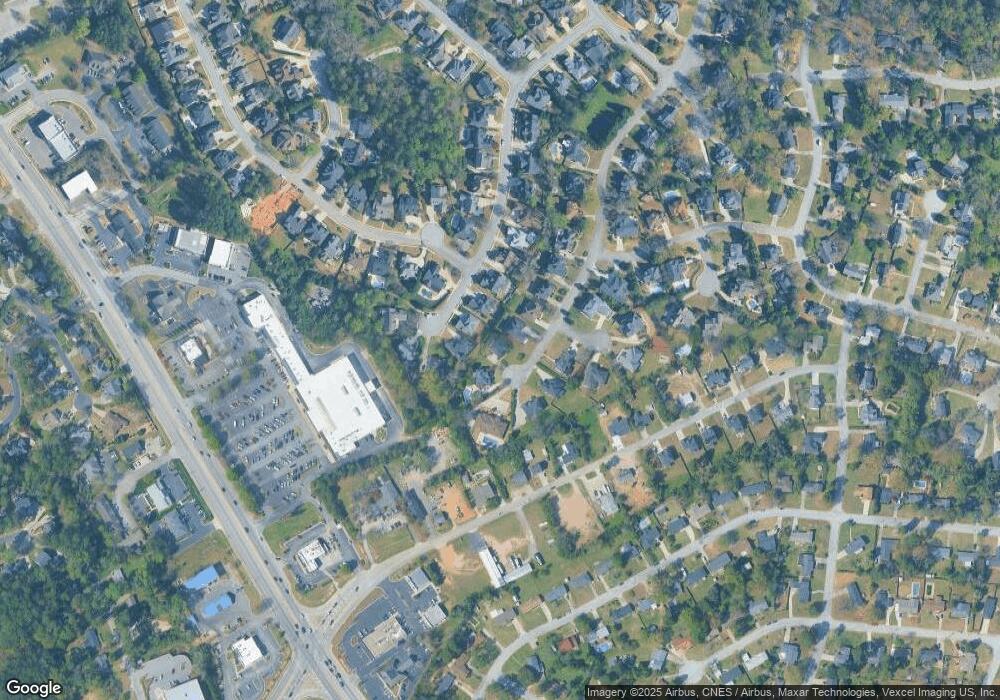3637 Foxfire Place Augusta, GA 30907
Estimated Value: $544,000 - $550,000
4
Beds
3
Baths
2,907
Sq Ft
$188/Sq Ft
Est. Value
About This Home
This home is located at 3637 Foxfire Place, Augusta, GA 30907 and is currently estimated at $546,921, approximately $188 per square foot. 3637 Foxfire Place is a home located in Columbia County with nearby schools including Stevens Creek Elementary School, Stallings Island Middle School, and Lakeside High School.
Ownership History
Date
Name
Owned For
Owner Type
Purchase Details
Closed on
Nov 10, 2003
Sold by
Mcdonald Salita Dawn
Bought by
Mcdonald Keith M
Current Estimated Value
Home Financials for this Owner
Home Financials are based on the most recent Mortgage that was taken out on this home.
Original Mortgage
$241,500
Outstanding Balance
$110,529
Interest Rate
5.93%
Mortgage Type
Purchase Money Mortgage
Estimated Equity
$436,392
Purchase Details
Closed on
Nov 12, 2001
Sold by
Pierwood Construction Co
Bought by
Mcdonald Keith M
Home Financials for this Owner
Home Financials are based on the most recent Mortgage that was taken out on this home.
Original Mortgage
$230,375
Interest Rate
6.57%
Create a Home Valuation Report for This Property
The Home Valuation Report is an in-depth analysis detailing your home's value as well as a comparison with similar homes in the area
Home Values in the Area
Average Home Value in this Area
Purchase History
| Date | Buyer | Sale Price | Title Company |
|---|---|---|---|
| Mcdonald Keith M | -- | -- | |
| Mcdonald Keith M | $242,500 | -- |
Source: Public Records
Mortgage History
| Date | Status | Borrower | Loan Amount |
|---|---|---|---|
| Open | Mcdonald Keith M | $241,500 | |
| Closed | Mcdonald Keith M | $230,375 | |
| Closed | Mcdonald Keith M | $15,000 |
Source: Public Records
Tax History Compared to Growth
Tax History
| Year | Tax Paid | Tax Assessment Tax Assessment Total Assessment is a certain percentage of the fair market value that is determined by local assessors to be the total taxable value of land and additions on the property. | Land | Improvement |
|---|---|---|---|---|
| 2025 | $5,137 | $212,990 | $45,904 | $167,086 |
| 2024 | $5,160 | $204,235 | $45,904 | $158,331 |
| 2023 | $5,160 | $193,045 | $42,904 | $150,141 |
| 2022 | $4,413 | $167,642 | $43,304 | $124,338 |
| 2021 | $3,897 | $141,220 | $30,804 | $110,416 |
| 2020 | $3,821 | $135,545 | $28,504 | $107,041 |
| 2019 | $3,777 | $133,943 | $29,604 | $104,339 |
| 2018 | $3,693 | $130,490 | $27,804 | $102,686 |
| 2017 | $3,819 | $134,569 | $28,804 | $105,765 |
| 2016 | $3,561 | $129,974 | $27,280 | $102,694 |
| 2015 | $3,581 | $132,468 | $25,980 | $106,488 |
| 2014 | $3,535 | $129,134 | $28,980 | $100,154 |
Source: Public Records
Map
Nearby Homes
- 414 Parliament Rd
- 429 Wexford Ct
- 3667 Foxfire Place
- 3593 Westhampton Dr
- 4120 Shady Oaks Dr
- 3750 Roscommon S
- 3503 Wakefield Ct
- 3555 Watervale Way
- 3766 Roscommon S
- 307 Old Salem Way
- 3641 Lake Shore Dr
- 320 Furys Ferry Rd
- 3636 Lake Shore Dr
- 705 Cool Brook Ct
- 3688 El Cordero Ranch Springs Rd
- 3613 Lake Shore Dr
- 408 Hastings Place
- 1094 Hampstead Place
- 816 Brookfield Pkwy
- 535 Crystal Creek E
- 3639 Foxfire Place
- 5025 Congressional Dr
- 5027 Congressional Dr
- 3635 Foxfire Place
- 5023 Congressional Dr
- 3641 Foxfire Place
- 3640 Foxfire Place
- 5021 Congressional Dr
- 3636 Foxfire Place
- 3638 Foxfire Place
- 5029 Congressional Dr
- 3643 Foxfire Place
- 3634 Foxfire Place
- 401 Congressional Ct
- 5028 Congressional Dr
- 5019 Congressional Dr
- 5019 Congressional Dr Unit 1
- 3645 Foxfire Place
- 3644 Foxfire Place
- 270 Olympic Ct
