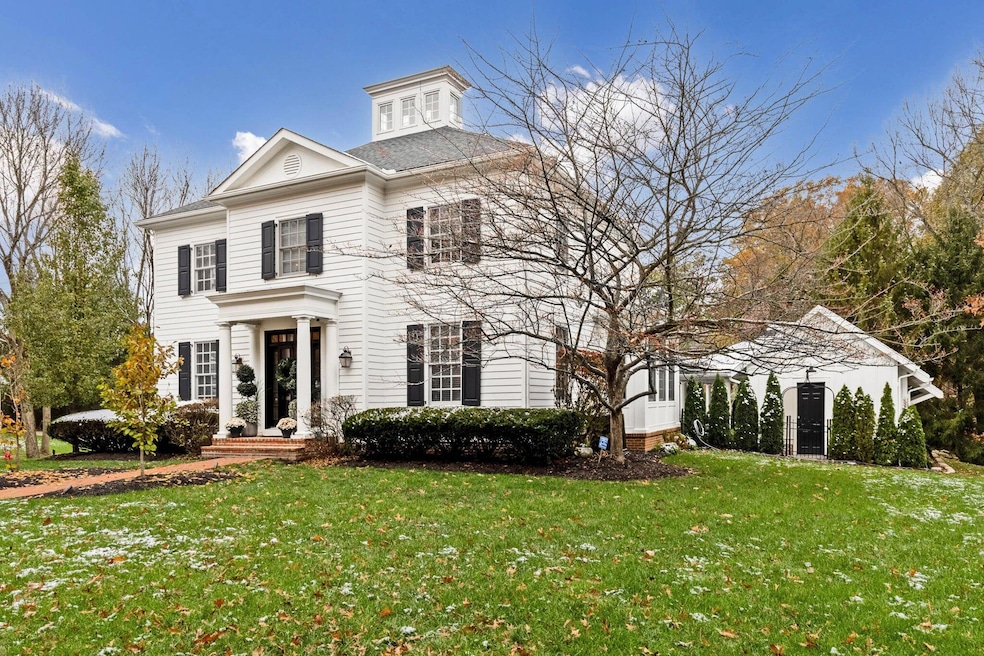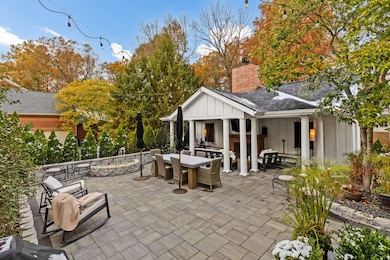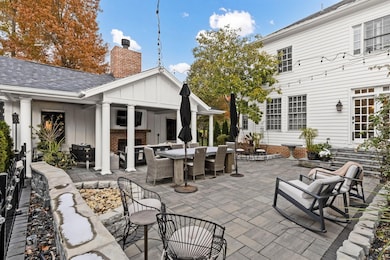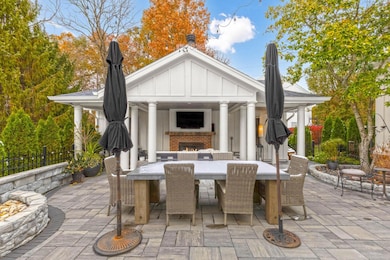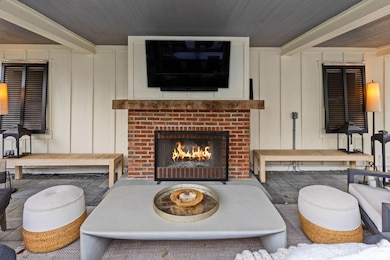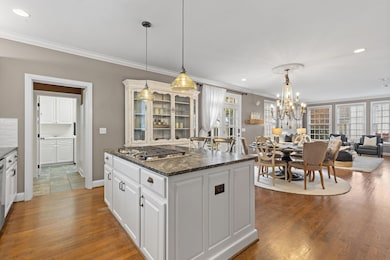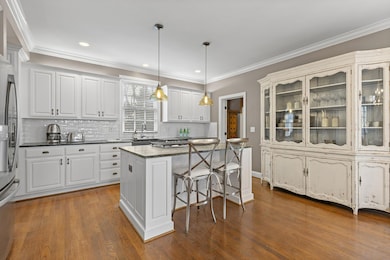3637 Head of Pond Rd New Albany, OH 43054
Estimated payment $6,969/month
Highlights
- Popular Property
- Golf Club
- Mud Room
- New Albany Primary School Rated A
- Wood Flooring
- Fenced Yard
About This Home
SENSATIONAL updated New Albany Country Club home offering an abundance of natural light & open floor plan complete with AMAZING OUTDOOR space for the entertainer enthusiast! Nestled in a quintessential New Albany location w/tree lined streets, across from pond views and connected to all the leisure trails! Formal dining/ living rm & home office w/custom built-ins flank foyer. Gorgeous hdwd flrs and fabulous mud room. Spacious chef's kitch provides beautiful aesthetics & functionality: BRAND NEW SS appls, dble ovens, gorgeous soapstone counters w/large island & new backsplash. Sun filled family rm, eat-in space & kitch overlook stunning views of picturesque outdoor living. Serene primary suite offers lg walk-in closet AND THE FABULOUS SHE SHED. Primary suite spa: soak tub, W/I shower & dual sinks. 2 addt'l spacious bdrms share a bathroom. Escape to the finished LL w/custom built-ins, full bath and 4th bedroom! Step outside to the show stopping paver patio- an exquisite $315,000 outdoor project professionally designed by renowned architect Brian Kent Jones - complete with a covered area, built-in wood burning fireplace, and TV area; perfect for fall tailgates or catching the OSU vs. Michigan game! The space seamlessly connects to the oversized 1-car detached garage/exterior building and fenced-in yard, creating the ultimate outdoor retreat for entertaining year-round. 3 1/2 car garage (14'x30'). Located in THE top New Albany School district (Rated: Excellence w/Distinction) . Mins to: NACC, leisure paths, freeway, Easton, downtown & airport.
Home Details
Home Type
- Single Family
Est. Annual Taxes
- $13,585
Year Built
- Built in 1996
Lot Details
- 8,712 Sq Ft Lot
- Fenced Yard
HOA Fees
- $302 Monthly HOA Fees
Parking
- 3 Car Garage
- Garage Door Opener
Home Design
- Brick Exterior Construction
- Poured Concrete
- Wood Siding
Interior Spaces
- 3,783 Sq Ft Home
- 2-Story Property
- Gas Log Fireplace
- Mud Room
- Family Room
- Laundry on main level
Kitchen
- Gas Range
- Microwave
- Dishwasher
Flooring
- Wood
- Carpet
- Stone
- Ceramic Tile
Bedrooms and Bathrooms
- In-Law or Guest Suite
- Garden Bath
Basement
- Basement Fills Entire Space Under The House
- Recreation or Family Area in Basement
Utilities
- Forced Air Heating and Cooling System
- Heating System Uses Gas
Additional Features
- Patio
- Accessory Dwelling Unit (ADU)
Listing and Financial Details
- Assessor Parcel Number 222-001570
Community Details
Overview
- $350 HOA Transfer Fee
- Association Phone (614) 939-8600
- Ohio Equities HOA
Recreation
- Golf Club
- Park
- Bike Trail
Map
Home Values in the Area
Average Home Value in this Area
Tax History
| Year | Tax Paid | Tax Assessment Tax Assessment Total Assessment is a certain percentage of the fair market value that is determined by local assessors to be the total taxable value of land and additions on the property. | Land | Improvement |
|---|---|---|---|---|
| 2024 | $15,166 | $243,780 | $77,000 | $166,780 |
| 2023 | $13,923 | $236,670 | $77,000 | $159,670 |
| 2022 | $13,397 | $173,120 | $55,130 | $117,990 |
| 2021 | $12,894 | $173,120 | $55,130 | $117,990 |
| 2020 | $12,880 | $173,120 | $55,130 | $117,990 |
| 2019 | $13,425 | $165,030 | $52,500 | $112,530 |
| 2018 | $13,184 | $165,030 | $52,500 | $112,530 |
| 2017 | $13,252 | $165,030 | $52,500 | $112,530 |
| 2016 | $13,077 | $148,160 | $43,650 | $104,510 |
| 2015 | $13,102 | $148,160 | $43,650 | $104,510 |
| 2014 | $12,284 | $148,160 | $43,650 | $104,510 |
| 2013 | $6,322 | $141,120 | $41,580 | $99,540 |
Purchase History
| Date | Type | Sale Price | Title Company |
|---|---|---|---|
| Quit Claim Deed | -- | All Ohio Ti | |
| Survivorship Deed | $465,000 | Stewart Title Agency Of Colu | |
| Warranty Deed | -- | Connor Title Co | |
| Deed | $60,000 | -- |
Mortgage History
| Date | Status | Loan Amount | Loan Type |
|---|---|---|---|
| Open | $310,000 | Purchase Money Mortgage | |
| Previous Owner | $285,000 | Balloon | |
| Previous Owner | $297,600 | No Value Available | |
| Previous Owner | $52,000 | New Conventional |
Source: Columbus and Central Ohio Regional MLS
MLS Number: 225043103
APN: 222-001570
- 7444 Farmington Close
- 7555 Lambton Park Rd
- 1426 Sedgefield Dr
- 6590 Wheatly Rd
- 6548 Wheatly Rd Unit LOT 703
- 3377 Abberley Dr Unit LOT 902
- 6540 Wheatly Rd Unit LOT 701
- 6544 Wheatly Rd Unit LOT 702
- 1267 Harkers Ct
- 6526 Wheatly Rd Unit LOT 802
- 6531 Wheatly Rd Unit LOT 102
- 6522 Wheatly Rd Unit LOT 801
- 6532 Wheatly Rd Unit LOT 804
- 6528 Wheatly Rd Unit LOT 803
- 7747 Sutton Place
- 1221 Belcross Dr
- 1497 Harrison Pond Dr
- 7754 Brandon Rd
- 3292 Strickland Dr Unit 66
- 1135 Challis Springs Dr
- 6600 Wheatly Rd
- 6582 Wheatly Rd Unit Lot 601
- 3800B Albany Chase Rd Unit ID1257757P
- 3960 Knapford Dr Unit ID1257771P
- 3959C Knapford Dr Unit ID1257796P
- 3958 Brendham Dr Unit . A
- 4110 W Clifton Cir
- 4121 Palmer Park Cir E
- 6400 Preserve Crossing Blvd N
- 6480 Alexander Clay Unit 4178-306.1405606
- 6480 Alexander Clay
- 6177 Needletail Rd
- 6169 Needletail Rd Unit 6169 Needletail Rd
- 6215 Prairiefire Ave
- 1400 Hollybrier Dr
- 4014 Summerstone Dr
- 200 W Main St
- 1350 Underwood Farms Blvd
- 15 Keswick Commons Unit 15
- 4120 Quentin Blvd
