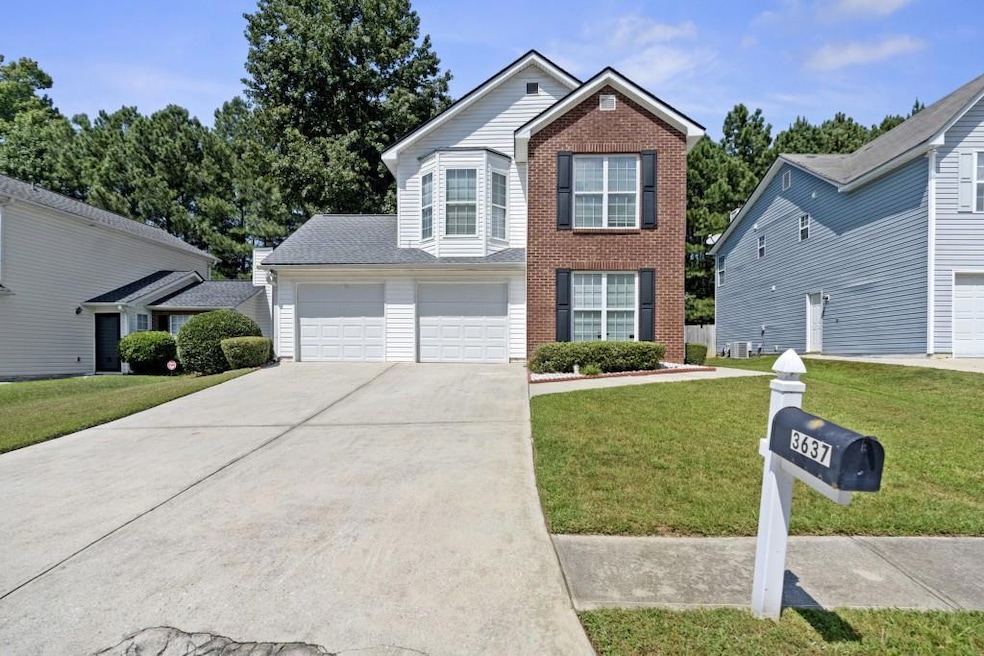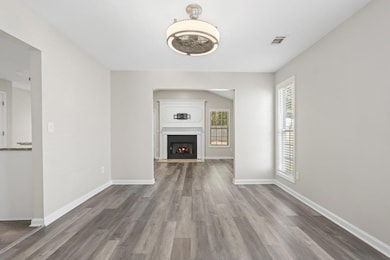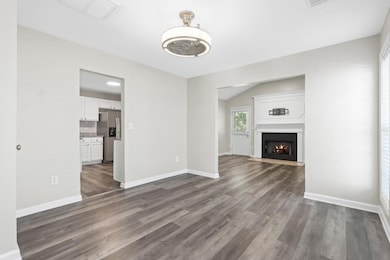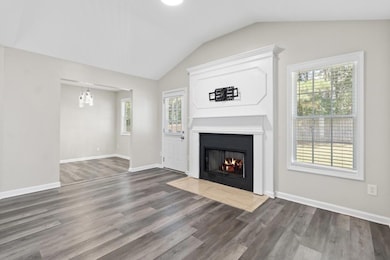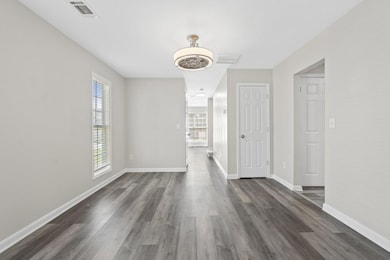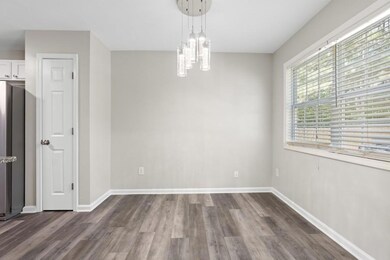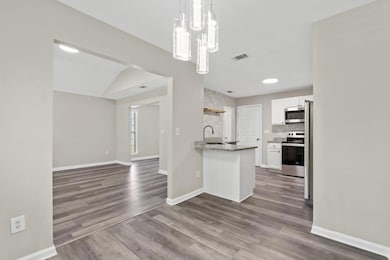3637 Oakland Spring Ct Snellville, GA 30039
Highlights
- Traditional Architecture
- Breakfast Room
- Eat-In Kitchen
- Bonus Room
- White Kitchen Cabinets
- Double Pane Windows
About This Home
Welcome home to this beautifully updated gem just off Hwy 78 near Killian Hill! From the moment you walk in, you'll love all the thoughtful updates that make this home completely move-in ready. The main level offers a versatile bonus room ideal for a home office, playroom, or flex space to suit your lifestyle. Step outside to your fenced backyard, the perfect place to relax, play, or entertain. This is the perfect home ready for a tenant! Easy to show with your Realtor!
Listing Agent
Atlanta Fine Homes Sotheby's International Brokerage Phone: 678-362-6214 License #375657 Listed on: 09/15/2025

Home Details
Home Type
- Single Family
Est. Annual Taxes
- $4,365
Year Built
- Built in 2000
Lot Details
- 5,663 Sq Ft Lot
- Back Yard Fenced
Parking
- 2 Car Garage
Home Design
- Traditional Architecture
- Composition Roof
- Vinyl Siding
Interior Spaces
- 1,586 Sq Ft Home
- 2-Story Property
- Roommate Plan
- Ceiling Fan
- Double Pane Windows
- Living Room with Fireplace
- Breakfast Room
- Formal Dining Room
- Bonus Room
- Vinyl Flooring
Kitchen
- Eat-In Kitchen
- Breakfast Bar
- Electric Oven
- Microwave
- Dishwasher
- White Kitchen Cabinets
Bedrooms and Bathrooms
- 3 Bedrooms
- Walk-In Closet
- Bathtub and Shower Combination in Primary Bathroom
Laundry
- Laundry Room
- Laundry in Hall
- Laundry on upper level
Schools
- Centerville - Gwinnett Elementary School
- Shiloh Middle School
- Shiloh High School
Utilities
- Central Heating and Cooling System
- Gas Water Heater
- Cable TV Available
Listing and Financial Details
- 12 Month Lease Term
- $100 Application Fee
- Assessor Parcel Number R6053 206
Community Details
Overview
- Application Fee Required
- Oakland Creek Subdivision
Pet Policy
- Pets Allowed
- Pet Deposit $350
Map
Source: First Multiple Listing Service (FMLS)
MLS Number: 7649616
APN: 6-053-206
- 3963 Ferncliff Rd
- 3964 Ferncliff Rd Unit 3
- 3932 Ferncliff Rd
- 3697 Chinaberry Ln
- 3918 Valley Brook Rd
- 3948 Valley Brook Rd
- 2432 Mistletoe Ln
- 3738 Burnt Leaf Ln
- 2645 Holly Berry Trail
- 2546 Tullamore Cir
- 2605 Northbrook Rd
- 2331 Laura Ct
- 1697 Paxton Dr SW
- 3045 Wildflower Ln
- 3477 Chinaberry Ln
- 2654 Laurel View Dr
- 2047 Cliffton Terrace
- 3681 Basswood Rd
- 1905 Embassy Walk Ln
- 3677 Oakland Spring Ct
- 3728 Oakland Spring Ct
- 2300 Country Walk
- 2234 Oakland Spring Dr
- 2219 Ligney Creek Ln
- 78 Us-78
- 2060 Brook Enclave Trail
- 2463 Mistletoe Ln SW
- 1920 Brook Enclave Trail
- 3618 Chinaberry Ln
- 2423 Northbrook Rd
- 2468 Mistletoe Ln SW
- 3798 Burnt Leaf Ln SW
- 3074 Wildflower Ln SW
- 3045 Wildflower Ln
- 2624 Laurel View Dr
- 4433 Pond Edge Rd
- 2704 Laurel View Dr
- 2764 Wildflower Ln SW
- 2795 Wildflower Ln SW
