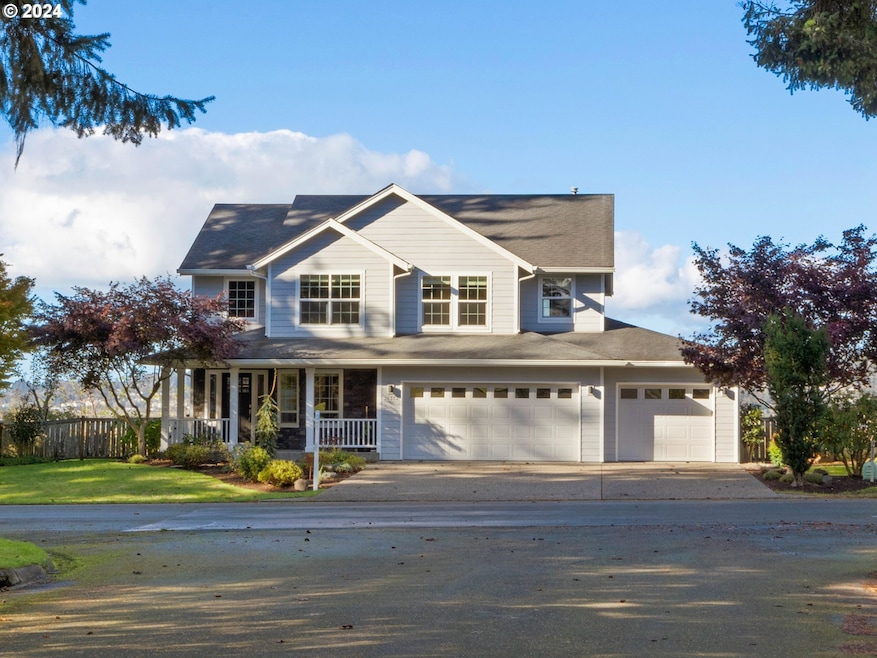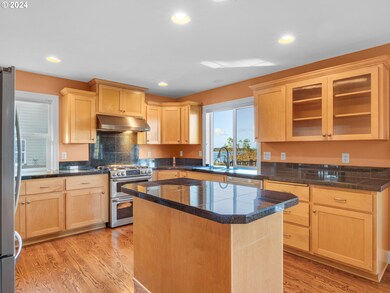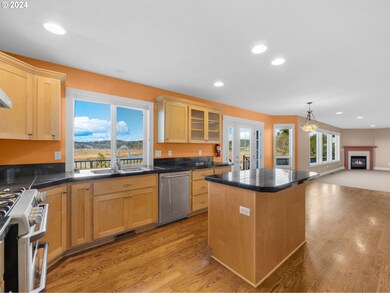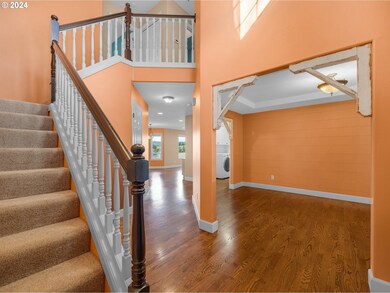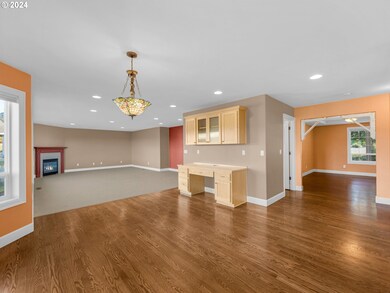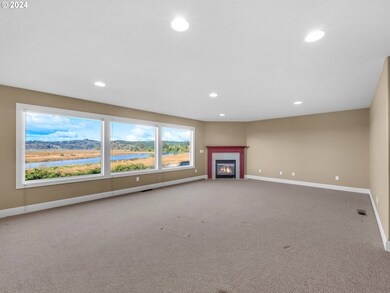
36373 River Point Dr Astoria, OR 97103
River Point NeighborhoodHighlights
- Custom Home
- Bluff on Lot
- Wood Flooring
- River View
- Deck
- Granite Countertops
About This Home
As of March 2025This beautiful two-story residence is more than just a house; it is a sanctuary of peace and tranquility. The home was a masterpiece of contemporary design, with its expansive picture windows that invited the golden rays of the sun to dance across the hardwood floors. The living room, with its cozy gas fireplace, kitchen adorned with granite countertops.Upstairs, the primary suite offered a private retreat, complete with a luxurious jetted tub that promised relaxation after a long day. The other bedrooms were equally inviting, each with its own unique charm, providing restful spaces for family and guests alike. Outside, the large deck overlooks the river with a view of the Astoria Column, views that change with the seasons. In the spring, the landscape burst into a riot of colors, while in the fall, the trees donned their golden hues, creating a picturesque backdrop. The three-car garage provided ample space for vehicles and storage, making life convenient and organized.
Last Agent to Sell the Property
Windermere Community Realty License #870800221 Listed on: 08/13/2024

Home Details
Home Type
- Single Family
Est. Annual Taxes
- $4,417
Year Built
- Built in 2003
Lot Details
- 0.31 Acre Lot
- Bluff on Lot
- Level Lot
HOA Fees
- $85 Monthly HOA Fees
Parking
- 3 Car Attached Garage
- Driveway
Home Design
- Custom Home
- Composition Roof
- Cement Siding
- Concrete Perimeter Foundation
Interior Spaces
- 2,666 Sq Ft Home
- 2-Story Property
- Gas Fireplace
- Double Pane Windows
- Vinyl Clad Windows
- Family Room
- Living Room
- Dining Room
- Utility Room
- Washer and Dryer
- River Views
- Crawl Space
Kitchen
- Free-Standing Gas Range
- Dishwasher
- Granite Countertops
Flooring
- Wood
- Wall to Wall Carpet
Bedrooms and Bathrooms
- 4 Bedrooms
Outdoor Features
- Deck
- Fire Pit
- Porch
Schools
- Astoria Elementary And Middle School
- Astoria High School
Utilities
- No Cooling
- 90% Forced Air Heating System
- Heating System Uses Gas
- Gas Water Heater
- High Speed Internet
Listing and Financial Details
- Assessor Parcel Number 27491
Community Details
Overview
- Invest West Llc Association, Phone Number (360) 254-5700
Amenities
- Common Area
Ownership History
Purchase Details
Home Financials for this Owner
Home Financials are based on the most recent Mortgage that was taken out on this home.Purchase Details
Home Financials for this Owner
Home Financials are based on the most recent Mortgage that was taken out on this home.Purchase Details
Purchase Details
Home Financials for this Owner
Home Financials are based on the most recent Mortgage that was taken out on this home.Purchase Details
Home Financials for this Owner
Home Financials are based on the most recent Mortgage that was taken out on this home.Similar Homes in Astoria, OR
Home Values in the Area
Average Home Value in this Area
Purchase History
| Date | Type | Sale Price | Title Company |
|---|---|---|---|
| Warranty Deed | $735,000 | Ticor Title | |
| Interfamily Deed Transfer | -- | Title Ins Co | |
| Warranty Deed | $540,000 | Title Ins Co | |
| Interfamily Deed Transfer | -- | First American | |
| Warranty Deed | $320,500 | Ticor Title Ins Co |
Mortgage History
| Date | Status | Loan Amount | Loan Type |
|---|---|---|---|
| Open | $588,000 | New Conventional | |
| Previous Owner | $218,000 | New Conventional | |
| Previous Owner | $230,000 | New Conventional |
Property History
| Date | Event | Price | Change | Sq Ft Price |
|---|---|---|---|---|
| 03/21/2025 03/21/25 | Sold | $735,000 | -2.0% | $276 / Sq Ft |
| 01/19/2025 01/19/25 | Pending | -- | -- | -- |
| 01/10/2025 01/10/25 | Price Changed | $750,000 | -3.2% | $281 / Sq Ft |
| 08/13/2024 08/13/24 | For Sale | $775,000 | +43.5% | $291 / Sq Ft |
| 09/18/2019 09/18/19 | Sold | $540,000 | 0.0% | $203 / Sq Ft |
| 06/17/2019 06/17/19 | Off Market | $540,000 | -- | -- |
| 04/30/2019 04/30/19 | For Sale | $559,900 | -- | $210 / Sq Ft |
Tax History Compared to Growth
Tax History
| Year | Tax Paid | Tax Assessment Tax Assessment Total Assessment is a certain percentage of the fair market value that is determined by local assessors to be the total taxable value of land and additions on the property. | Land | Improvement |
|---|---|---|---|---|
| 2024 | $4,579 | $329,514 | -- | -- |
| 2023 | $4,417 | $319,918 | $0 | $0 |
| 2022 | $4,296 | $310,601 | $0 | $0 |
| 2021 | $4,181 | $301,555 | $0 | $0 |
| 2020 | $4,063 | $292,773 | $0 | $0 |
| 2019 | $3,941 | $284,247 | $0 | $0 |
| 2018 | $3,544 | $275,969 | $0 | $0 |
| 2017 | $3,374 | $267,932 | $0 | $0 |
| 2016 | $3,203 | $260,129 | $52,118 | $208,011 |
| 2015 | $3,153 | $252,553 | $50,600 | $201,953 |
| 2014 | $3,112 | $245,198 | $0 | $0 |
| 2013 | -- | $238,058 | $0 | $0 |
Agents Affiliated with this Home
-
K
Seller's Agent in 2025
Kathren Rusinovich
Windermere Community Realty
-
A
Buyer's Agent in 2025
Ann Samuelson
Rise Above Realty
-
B
Seller's Agent in 2019
Bree Phillips Astoria
eXp Realty LLC
-
T
Buyer's Agent in 2019
Tess Lapointe
Pacific Pro Realty
Map
Source: Regional Multiple Listing Service (RMLS)
MLS Number: 24322277
APN: 27491
- 36226 River Point Dr
- 0 Walluski Loop
- 92277 Youngs River Rd
- 35567 Dow Ln
- 91196 Youngs River Rd
- 35680 Bella Ridge Loop
- 35692 Bella Ridge Loop
- 35579 Bella Ridge Loop
- 0 Wireless Rd
- Lot 36 Bella Ridge Loop
- 36 Bella Ridge Rd
- 16 Bella Ridge Loop
- 92621 Wireless Rd Unit 2
- 92621 Wireless Rd Unit PARC1
- 2041 SE 1st St
- 1880 SE 3rd St
- 90605 Oregon 202
- 90605 Highway 202
- 1676 SE 2nd St
- 0 G St Unit 25-132
