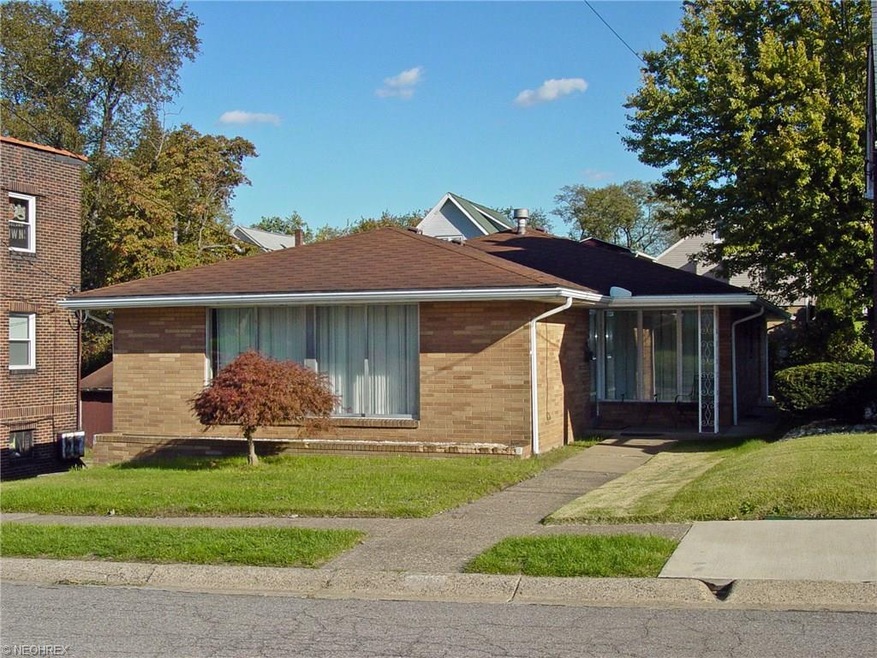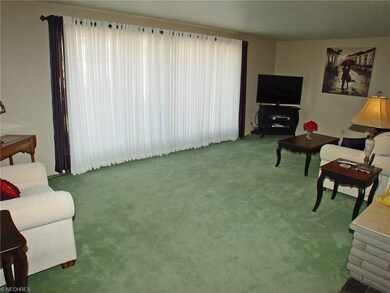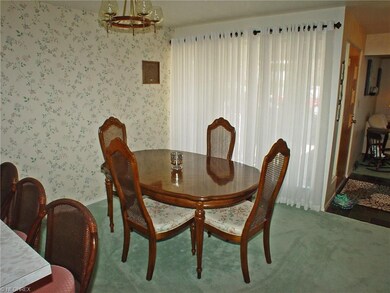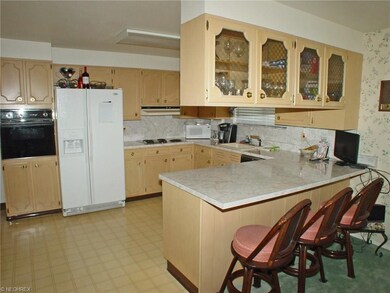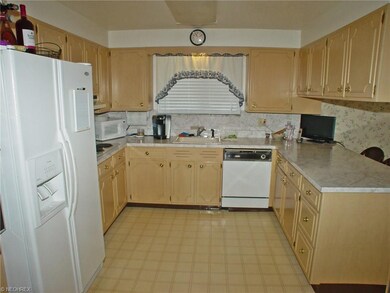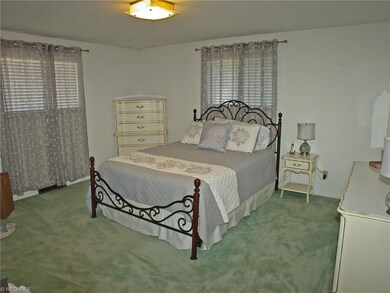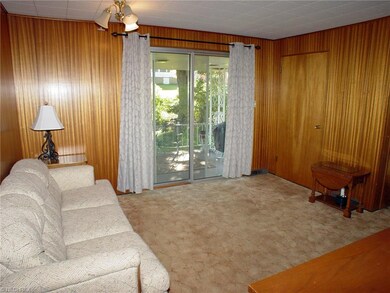
3638 Lindberg Way Weirton, WV 26062
Highlights
- Porch
- Forced Air Heating and Cooling System
- 1-Story Property
- 2 Car Attached Garage
About This Home
As of December 2015Love a one story? This darling 3BR 2 BA home radiates with light and charm. "Let the sunshine In" through the multiple picture windows that illuminate the living room, dining room, and kitchen. Spacious bedrooms, large covered patio. Rec room, bath, and laundry on basement level. Move right in!
Last Agent to Sell the Property
Sharon Bish
Deleted Agent License #16690 Listed on: 10/16/2015
Home Details
Home Type
- Single Family
Est. Annual Taxes
- $838
Year Built
- Built in 1963
Lot Details
- 5,040 Sq Ft Lot
- Lot Dimensions are 42x120
Parking
- 2 Car Attached Garage
Home Design
- Brick Exterior Construction
- Asphalt Roof
Interior Spaces
- 1,957 Sq Ft Home
- 1-Story Property
- Basement Fills Entire Space Under The House
Kitchen
- Built-In Oven
- Range
- Microwave
- Dishwasher
- Disposal
Bedrooms and Bathrooms
- 3 Bedrooms
Outdoor Features
- Porch
Utilities
- Forced Air Heating and Cooling System
- Heating System Uses Gas
Listing and Financial Details
- Assessor Parcel Number 252
Ownership History
Purchase Details
Home Financials for this Owner
Home Financials are based on the most recent Mortgage that was taken out on this home.Similar Homes in Weirton, WV
Home Values in the Area
Average Home Value in this Area
Purchase History
| Date | Type | Sale Price | Title Company |
|---|---|---|---|
| Warranty Deed | $81,000 | None Available |
Property History
| Date | Event | Price | Change | Sq Ft Price |
|---|---|---|---|---|
| 12/08/2015 12/08/15 | Sold | $81,000 | -9.0% | $41 / Sq Ft |
| 10/30/2015 10/30/15 | Pending | -- | -- | -- |
| 10/16/2015 10/16/15 | For Sale | $89,000 | -- | $45 / Sq Ft |
Tax History Compared to Growth
Tax History
| Year | Tax Paid | Tax Assessment Tax Assessment Total Assessment is a certain percentage of the fair market value that is determined by local assessors to be the total taxable value of land and additions on the property. | Land | Improvement |
|---|---|---|---|---|
| 2024 | $688 | $63,720 | $12,300 | $51,420 |
| 2023 | $667 | $63,120 | $11,700 | $51,420 |
| 2022 | $658 | $62,520 | $11,100 | $51,420 |
| 2021 | $645 | $61,560 | $10,500 | $51,060 |
| 2020 | $602 | $58,920 | $9,900 | $49,020 |
| 2019 | $588 | $57,540 | $9,000 | $48,540 |
| 2018 | $564 | $55,860 | $8,700 | $47,160 |
| 2017 | $544 | $54,300 | $8,100 | $46,200 |
| 2016 | $860 | $54,300 | $8,100 | $46,200 |
| 2015 | $824 | $52,740 | $8,100 | $44,640 |
| 2014 | $824 | $50,520 | $8,100 | $42,420 |
Agents Affiliated with this Home
-
S
Seller's Agent in 2015
Sharon Bish
Deleted Agent
-
Mary Freshwater

Buyer's Agent in 2015
Mary Freshwater
Cedar One Realty
(740) 317-4639
37 in this area
167 Total Sales
Map
Source: MLS Now
MLS Number: 3755834
APN: 06-W42R-02520000
- 3652 Brightway St
- 3709 Brightway St
- 3724 Brightway St
- 3719 Brightway St
- 3627 Marland Heights Rd
- 3909 Collins Way
- 3805 Marlamont Way
- 3825 Marlamont Way
- 3942 Hanlin Way
- 3505 Riverview Dr
- 112 Cloma Cir
- 1205 Glencairn Rd
- 3926 Brightway St
- 3857 Marion Dr
- 3901 Beaumont Dr
- 3716 Orchard St
- 1209 Courtland Rd
- 3427 Elm St
- 1250 Glencairn Rd
- 3935 Washington St
