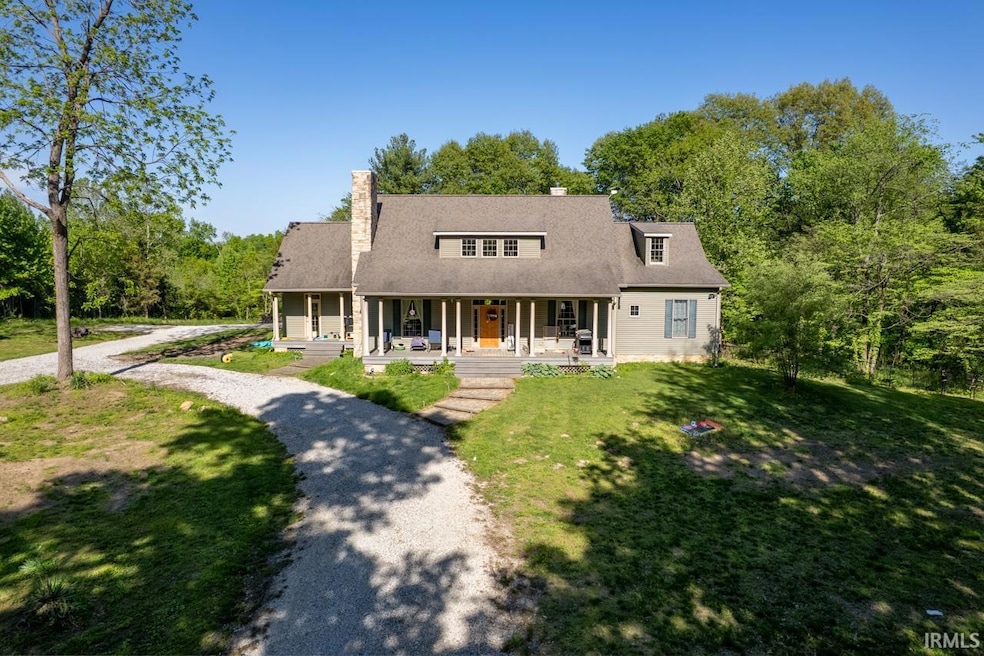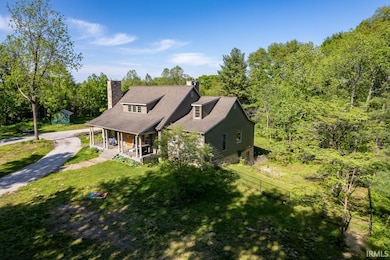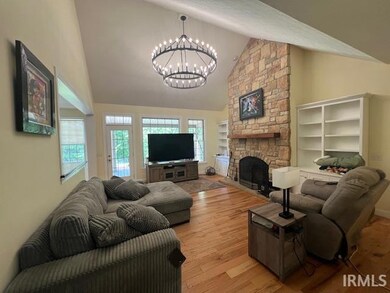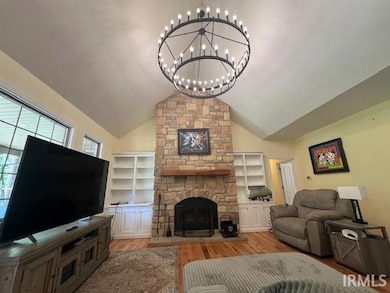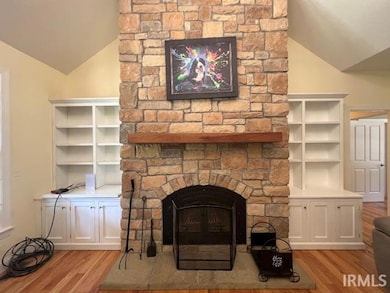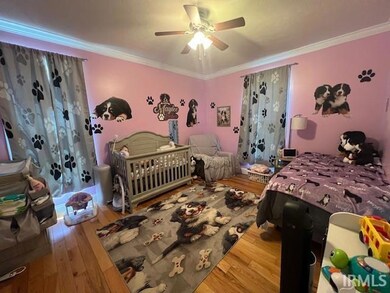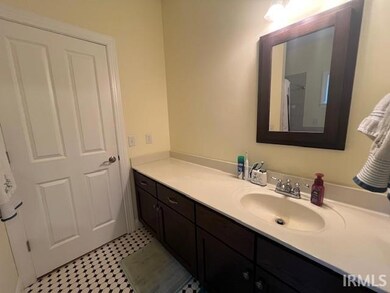
3638 N 1500 W Linton, IN 47441
Estimated payment $4,774/month
Highlights
- Primary Bedroom Suite
- 86.55 Acre Lot
- Lake, Pond or Stream
- Waterfront
- Heavily Wooded Lot
- Vaulted Ceiling
About This Home
Hidden Gem on 86 Acres – Country Living Meets Modern Comfort Nestled within 86 acres of pristine wooded land, this stunning 4-bedroom, 4-bathroom home is the perfect blend of rustic charm and modern luxury. Tucked away from the world, yet equipped with all the amenities of city living, this is your chance to own a private retreat like no other. Inside, you'll find exquisite custom cabinetry, gleaming oak hardwood floors, and a cozy wood-burning fireplace that makes the living space warm and inviting. The chef’s kitchen is a true showstopper—designed for both intimate gatherings and large-scale entertaining, it's a dream come true for culinary enthusiasts. The primary suite is a private sanctuary, featuring a spacious walk-in closet, an en-suite bathroom with instant hot water, and large windows that frame tranquil woodland views. Wake up each morning to the sound of birdsong and breathtaking nature just beyond your window. Step outside and explore the expansive grounds that include a stocked fishing pond, trails for hiking or riding, abundant wildlife, and opportunities for hunting and fishing. A massive 48' x 72' barn provides plenty of space for equipment, storage, or hobbies. This must-see property offers a rare combination of seclusion, space, and sophistication. Whether you're seeking a peaceful weekend getaway or a forever home immersed in nature, this one-of-a-kind estate has something for everyone. Don’t miss your chance to experience the best of both worlds—schedule your private tour today!
Home Details
Home Type
- Single Family
Est. Annual Taxes
- $3,535
Year Built
- Built in 2009
Lot Details
- 86.55 Acre Lot
- Waterfront
- Rural Setting
- Kennel
- Aluminum or Metal Fence
- Landscaped
- Heavily Wooded Lot
Parking
- 2 Car Detached Garage
- Garage Door Opener
- Gravel Driveway
Home Design
- Shingle Roof
- Vinyl Construction Material
Interior Spaces
- 1.5-Story Property
- Central Vacuum
- Vaulted Ceiling
- Wood Burning Fireplace
- Living Room with Fireplace
- Formal Dining Room
Kitchen
- Eat-In Kitchen
- Electric Oven or Range
- Stone Countertops
- Built-In or Custom Kitchen Cabinets
- Utility Sink
- Disposal
Flooring
- Wood
- Carpet
- Ceramic Tile
Bedrooms and Bathrooms
- 4 Bedrooms
- Primary Bedroom Suite
Laundry
- Laundry on main level
- Washer and Electric Dryer Hookup
Unfinished Basement
- Walk-Out Basement
- Basement Fills Entire Space Under The House
Outdoor Features
- Lake, Pond or Stream
- Covered Deck
- Covered Patio or Porch
Schools
- Linton-Stockton Elementary And Middle School
- Linton-Stockton High School
Utilities
- Central Air
- Geothermal Heating and Cooling
- Septic System
Listing and Financial Details
- Assessor Parcel Number 28-06-05-000-012.000-017
Map
Home Values in the Area
Average Home Value in this Area
Tax History
| Year | Tax Paid | Tax Assessment Tax Assessment Total Assessment is a certain percentage of the fair market value that is determined by local assessors to be the total taxable value of land and additions on the property. | Land | Improvement |
|---|---|---|---|---|
| 2024 | $3,530 | $339,600 | $20,700 | $318,900 |
| 2023 | $3,516 | $338,800 | $19,900 | $318,900 |
| 2022 | $3,674 | $351,800 | $19,200 | $332,600 |
| 2021 | $3,395 | $326,100 | $18,700 | $307,400 |
| 2020 | $3,399 | $329,300 | $18,700 | $310,600 |
| 2019 | $3,278 | $314,500 | $19,200 | $295,300 |
| 2018 | $4,156 | $335,000 | $35,000 | $300,000 |
| 2017 | $4,146 | $335,900 | $37,800 | $298,100 |
| 2016 | $4,043 | $334,300 | $39,600 | $294,700 |
| 2014 | $3,988 | $335,500 | $39,600 | $295,900 |
| 2013 | -- | $331,600 | $36,300 | $295,300 |
Property History
| Date | Event | Price | List to Sale | Price per Sq Ft | Prior Sale |
|---|---|---|---|---|---|
| 09/26/2025 09/26/25 | Sold | $807,500 | -5.0% | $204 / Sq Ft | View Prior Sale |
| 08/01/2025 08/01/25 | Pending | -- | -- | -- | |
| 07/16/2025 07/16/25 | Price Changed | $849,900 | -2.9% | $215 / Sq Ft | |
| 06/18/2025 06/18/25 | Price Changed | $874,900 | -2.8% | $221 / Sq Ft | |
| 05/21/2025 05/21/25 | For Sale | $899,900 | +23.3% | $227 / Sq Ft | |
| 06/20/2023 06/20/23 | Sold | $729,900 | 0.0% | $187 / Sq Ft | View Prior Sale |
| 04/05/2023 04/05/23 | For Sale | $729,900 | -- | $187 / Sq Ft |
Purchase History
| Date | Type | Sale Price | Title Company |
|---|---|---|---|
| Warranty Deed | $729,900 | None Listed On Document | |
| Quit Claim Deed | -- | -- |
Mortgage History
| Date | Status | Loan Amount | Loan Type |
|---|---|---|---|
| Open | $729,900 | New Conventional |
About the Listing Agent

I love working in this community. I have a husband and 5 wonderful children who inspire me to be the best!
Natalie's Other Listings
Source: Indiana Regional MLS
MLS Number: 202518889
APN: 28-06-05-000-012.000-017
- 4098 County Road 1500 W
- 13808 County Road 500 N
- 8472 E Monroe St
- 13808 W 500 N
- 8261 E Monroe St
- 925 S 3rd St
- 8065 E Terhune St
- 8056 E County Rd Unit 125 S
- 13112 W 230 N
- 1119 S 1st St
- 8056 E County Road 125 S
- 7775 Church St
- 000 Westview Dr
- 108 S County Road 750 E
- 6105 Indiana 59
- 14518 County Road 400 N
- 0000 Glenburn Rd
- 13684 W Auburn Ridge Ct
- 982 8th St NW
- 00 W Echles Ave
