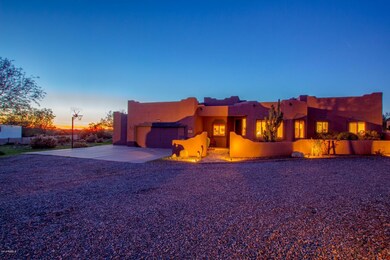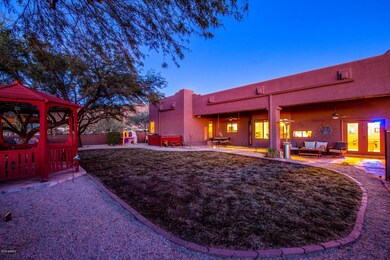
36382 N 35th St Cave Creek, AZ 85331
Highlights
- Horses Allowed On Property
- Private Pool
- 1.51 Acre Lot
- Desert Mountain Middle School Rated A-
- RV Access or Parking
- Mountain View
About This Home
As of February 2019DO NOT MISS OUT ON THIS...FRESH AIR, QUITE AND BEAUTIFUL. 4 BED/3 BATH WITH DEN, BONUS ROOM & AN AIR CONDITIONED SHOP!! SANTA FE STYLE WITH ROOM FOR YOUR TOYS, ANIMALS
& ZONED FOR HORSES PER CAVE CREEK ORDINANCE 02014-10 CHAPTER 11. POOL WITH WATERFALL, MULTIPLE SITTING AREAS TO ENJOY THE PHENOMENAL SUNSETS AND MOUNTAIN VIEWS WITH FRIENDS AND FAMILY OR JUST RELAX WITH A GLASS OF WINE. ONLY MINUTES FROM CAVE CREEK ARENA AND CAVE CREEK REGIONAL MOUNTAINS, UNDER 10 MINUTES TO I17 AND 5 MINUTES TO CAREFREE MARKETPLACE, NICELY UPGRADED HOME WITH GRANITE COUNTER TOPS, TRAVERTINE AND TILE FLOORING, DEN OR OFFICE FOR THOSE WORK FROM HOME DAYS, OUTSTANDING BONUS ROOM WITH WET BAR AND QUICK ACCESS TO JUMP IN THE POOL, GREAT WORKSHOP WITH A/C RIGHT OFF THE GARAGE...IT'S TIME TO ENTERTAIN!!!
Last Agent to Sell the Property
Mackey & Associates Realty License #SA653803000 Listed on: 11/03/2018
Home Details
Home Type
- Single Family
Est. Annual Taxes
- $2,701
Year Built
- Built in 1997
Lot Details
- 1.51 Acre Lot
- Desert faces the front and back of the property
- Block Wall Fence
- Front and Back Yard Sprinklers
- Sprinklers on Timer
- Private Yard
- Grass Covered Lot
Parking
- 2 Car Direct Access Garage
- 4 Open Parking Spaces
- Circular Driveway
- RV Access or Parking
Home Design
- Santa Fe Architecture
- Wood Frame Construction
- Built-Up Roof
- Stucco
Interior Spaces
- 2,945 Sq Ft Home
- 1-Story Property
- Wet Bar
- Ceiling height of 9 feet or more
- Ceiling Fan
- Gas Fireplace
- Double Pane Windows
- Solar Screens
- Family Room with Fireplace
- Mountain Views
Kitchen
- Breakfast Bar
- Built-In Microwave
- Granite Countertops
Flooring
- Carpet
- Stone
- Tile
Bedrooms and Bathrooms
- 4 Bedrooms
- Primary Bathroom is a Full Bathroom
- 3 Bathrooms
- Dual Vanity Sinks in Primary Bathroom
- Bathtub With Separate Shower Stall
Pool
- Private Pool
- Above Ground Spa
- Fence Around Pool
Outdoor Features
- Covered patio or porch
- Outdoor Storage
- Built-In Barbecue
Schools
- Desert Mountain Elementary
- Boulder Creek High School
Horse Facilities and Amenities
- Horses Allowed On Property
Utilities
- Central Air
- Heating Available
- Water Softener
- Septic Tank
- High Speed Internet
- Cable TV Available
Community Details
- No Home Owners Association
- Association fees include no fees
Listing and Financial Details
- Home warranty included in the sale of the property
- Tax Lot 45
- Assessor Parcel Number 211-19-110-A
Ownership History
Purchase Details
Home Financials for this Owner
Home Financials are based on the most recent Mortgage that was taken out on this home.Purchase Details
Home Financials for this Owner
Home Financials are based on the most recent Mortgage that was taken out on this home.Purchase Details
Purchase Details
Similar Homes in Cave Creek, AZ
Home Values in the Area
Average Home Value in this Area
Purchase History
| Date | Type | Sale Price | Title Company |
|---|---|---|---|
| Interfamily Deed Transfer | -- | Accommodation | |
| Interfamily Deed Transfer | -- | Great American Title Agency | |
| Warranty Deed | $535,000 | Fidelity National Title Agen | |
| Warranty Deed | -- | Security Title Agency | |
| Cash Sale Deed | $23,500 | United Title Agency |
Mortgage History
| Date | Status | Loan Amount | Loan Type |
|---|---|---|---|
| Open | $240,000 | New Conventional | |
| Closed | $205,000 | New Conventional | |
| Previous Owner | $400,000 | Unknown | |
| Previous Owner | $95,000 | Credit Line Revolving | |
| Previous Owner | $220,200 | Unknown | |
| Closed | -- | No Value Available |
Property History
| Date | Event | Price | Change | Sq Ft Price |
|---|---|---|---|---|
| 02/11/2019 02/11/19 | Sold | $535,000 | -2.6% | $182 / Sq Ft |
| 12/10/2018 12/10/18 | Price Changed | $549,500 | -0.1% | $187 / Sq Ft |
| 11/03/2018 11/03/18 | For Sale | $549,995 | -- | $187 / Sq Ft |
Tax History Compared to Growth
Tax History
| Year | Tax Paid | Tax Assessment Tax Assessment Total Assessment is a certain percentage of the fair market value that is determined by local assessors to be the total taxable value of land and additions on the property. | Land | Improvement |
|---|---|---|---|---|
| 2025 | $2,895 | $42,914 | -- | -- |
| 2024 | $2,858 | $40,871 | -- | -- |
| 2023 | $2,858 | $60,570 | $12,110 | $48,460 |
| 2022 | $2,748 | $43,860 | $8,770 | $35,090 |
| 2021 | $2,904 | $41,870 | $8,370 | $33,500 |
| 2020 | $2,869 | $40,520 | $8,100 | $32,420 |
| 2019 | $3,366 | $39,800 | $7,960 | $31,840 |
| 2018 | $2,701 | $38,050 | $7,610 | $30,440 |
| 2017 | $2,611 | $35,770 | $7,150 | $28,620 |
| 2016 | $2,456 | $35,080 | $7,010 | $28,070 |
| 2015 | $2,248 | $32,280 | $6,450 | $25,830 |
Agents Affiliated with this Home
-

Seller's Agent in 2019
Ken Mackey
Mackey & Associates Realty
(623) 208-0796
164 Total Sales
-

Seller Co-Listing Agent in 2019
Shauna Mackey
Mackey & Associates Realty
(909) 702-8360
177 Total Sales
-

Buyer's Agent in 2019
Beth Steil
RE/MAX
(480) 326-0969
1 in this area
58 Total Sales
Map
Source: Arizona Regional Multiple Listing Service (ARMLS)
MLS Number: 5842593
APN: 211-19-110A
- xxxx E Glory Rd
- 36879 N 38th St
- 36655 N 25th St
- 37526 N 26th St
- 36625 N 22nd St Unit 211-69-043-C
- 4455 E Quail Brush Rd
- 4684 E Coachwhip Rd
- 1101 E Dolores Rd
- 4502 E Night Owl Ln
- 4425 E Night Owl Ln
- 33828 N Pate Place
- 4772 E Agave Ln
- 1915 E Long Rifle Rd
- 1969 E Long Rifle Rd
- 1933 E Long Rifle Rd
- 36190 N Creek View Ln
- 1951 E Long Rifle Rd
- 1897 E Long Rifle Rd
- 1972 E Cloud Rd
- 544 E Amber Sun Dr






