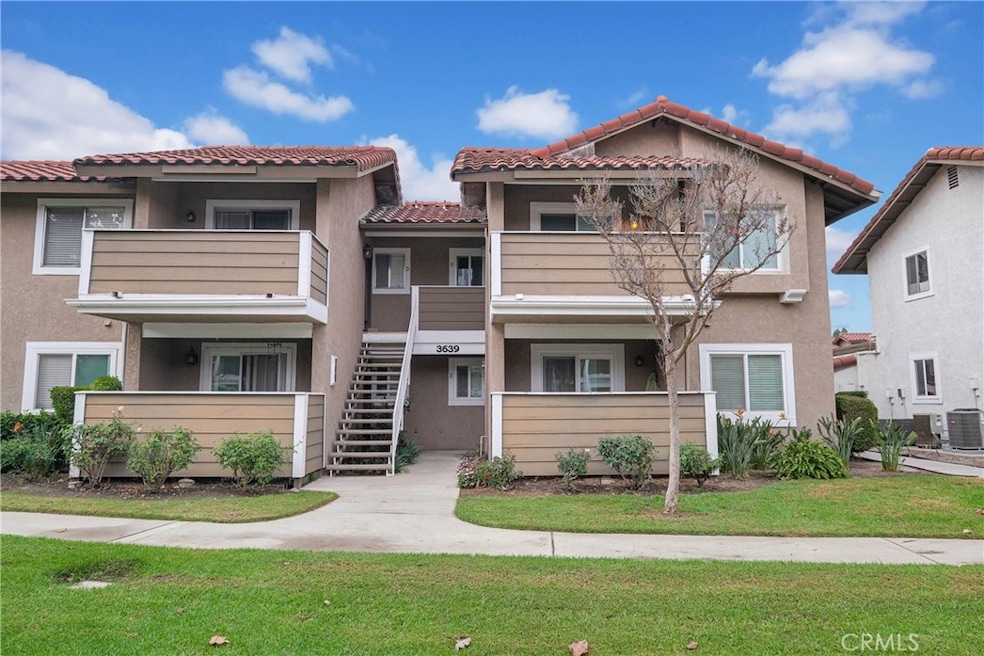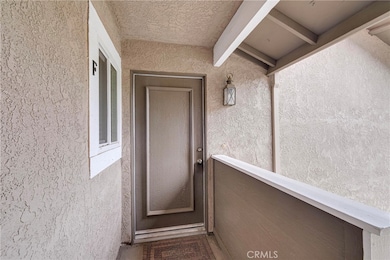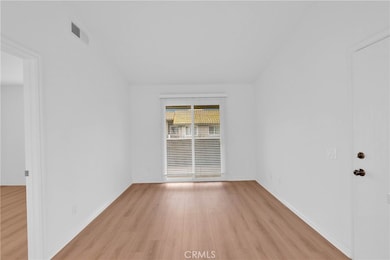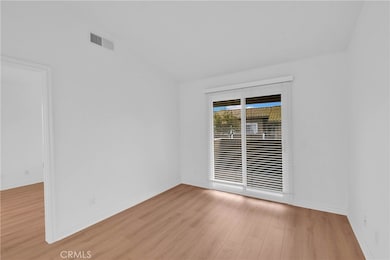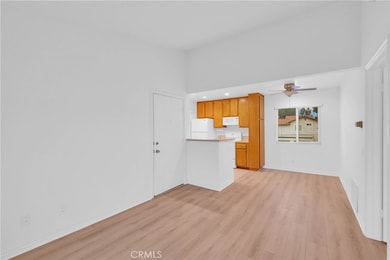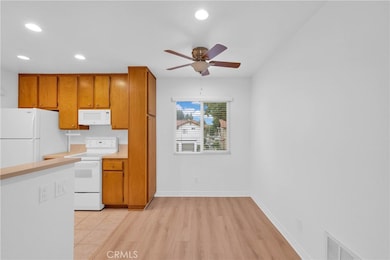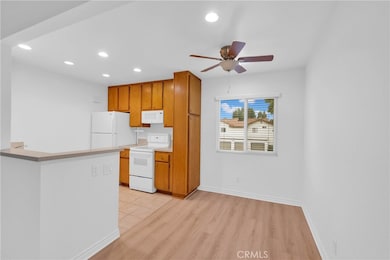3639 Country Oaks Loop Unit F Ontario, CA 91761
Ontario Ranch NeighborhoodEstimated payment $2,150/month
Highlights
- Popular Property
- No Units Above
- Main Floor Primary Bedroom
- Spa
- Community Lake
- Quartz Countertops
About This Home
Cozy 1 Bedroom and 1 full Bathroom Corner-Unit Condo in the lovely Creekside community of Ontario. This beautiful home features brand New Wood Flooring throughout and Tile flooring in the Kitchen and Bathroom, and has been Freshly Painted with a beautiful Swiss Coffee color. The home features a plethora of upgrades including Newer Windows, Blinds and a newer Water Heater. Lots of Natural Lighting throughout the home keeping it Bright and Airy. Kitchen includes tons of Cabinet Space and Quartz countertops and is right next to the Dining Room. All appliances including Washer, Dryer, and Refrigerator will be staying. Bedroom is spacious and includes a Walk-in Closet. Bathroom includes Italian style tiles and Sliding Glass Doors. Stackable Washer/ Dryer is located in a closet. Right outside of the comfortable Living Room, you'll find a sizable Private Balcony that's great for relaxing after a long day and a nice view of the community courtyard. Includes a Detached 1-car Garage right next to the home and that has Cabinet Storage already built in. This peaceful community includes tons of resort-like amenities including Pools, Spa, Tennis Courts, Parks and Picnic Area. Water & Trash is included in the HOA fee. Close distance to local Shopping Centers, Restaurants, Outlet Malls, and the Ontario International Airport. Easy access to 60/10/15 FWY.
Listing Agent
ReMax 2000 Realty Brokerage Phone: 626-806-5266 License #01413066 Listed on: 11/13/2025

Co-Listing Agent
Pacific Sterling Realty Brokerage Phone: 626-806-5266 License #02158081
Property Details
Home Type
- Condominium
Est. Annual Taxes
- $1,224
Year Built
- Built in 1986
Lot Details
- No Units Above
- End Unit
- 1 Common Wall
- Density is up to 1 Unit/Acre
HOA Fees
Parking
- 1 Car Garage
- Parking Available
Property Views
- Neighborhood
- Courtyard
Home Design
- Entry on the 2nd floor
Interior Spaces
- 507 Sq Ft Home
- 1-Story Property
- Family Room Off Kitchen
- Living Room
- Living Room Balcony
- Dining Room
Kitchen
- Open to Family Room
- Electric Oven
- Electric Range
- Microwave
- Dishwasher
- Quartz Countertops
Flooring
- Tile
- Vinyl
Bedrooms and Bathrooms
- 1 Primary Bedroom on Main
- Walk-In Closet
- 1 Full Bathroom
- Bathtub with Shower
Laundry
- Laundry Room
- Stacked Washer and Dryer
Outdoor Features
- Spa
- Exterior Lighting
Additional Features
- Suburban Location
- Central Heating and Cooling System
Listing and Financial Details
- Legal Lot and Block 8 / 172
- Tax Tract Number 12169
- Assessor Parcel Number 1083402260000
- $85 per year additional tax assessments
Community Details
Overview
- Front Yard Maintenance
- Master Insurance
- 325 Units
- Country Oaks Condo Association, Phone Number (909) 923-2924
- Creekside Community Master Association
- Vintage Management Consultants HOA
- Maintained Community
- Community Lake
Amenities
- Outdoor Cooking Area
- Community Barbecue Grill
- Picnic Area
Recreation
- Tennis Courts
- Sport Court
- Ping Pong Table
- Community Playground
- Community Pool
- Community Spa
- Park
- Hiking Trails
Security
- Security Service
- Resident Manager or Management On Site
Map
Home Values in the Area
Average Home Value in this Area
Tax History
| Year | Tax Paid | Tax Assessment Tax Assessment Total Assessment is a certain percentage of the fair market value that is determined by local assessors to be the total taxable value of land and additions on the property. | Land | Improvement |
|---|---|---|---|---|
| 2025 | $1,224 | $116,145 | $39,043 | $77,102 |
| 2024 | $1,224 | $113,867 | $38,277 | $75,590 |
| 2023 | $1,196 | $111,634 | $37,526 | $74,108 |
| 2022 | $1,175 | $109,445 | $36,790 | $72,655 |
| 2021 | $1,165 | $107,299 | $36,069 | $71,230 |
| 2020 | $1,144 | $106,199 | $35,699 | $70,500 |
| 2019 | $1,138 | $104,117 | $34,999 | $69,118 |
| 2018 | $1,110 | $102,076 | $34,313 | $67,763 |
| 2017 | $1,070 | $100,074 | $33,640 | $66,434 |
| 2016 | $1,056 | $98,111 | $32,980 | $65,131 |
| 2015 | $1,051 | $96,638 | $32,485 | $64,153 |
| 2014 | $1,020 | $94,745 | $31,849 | $62,896 |
Property History
| Date | Event | Price | List to Sale | Price per Sq Ft |
|---|---|---|---|---|
| 11/13/2025 11/13/25 | For Sale | $310,000 | -- | $611 / Sq Ft |
Purchase History
| Date | Type | Sale Price | Title Company |
|---|---|---|---|
| Interfamily Deed Transfer | -- | None Available |
Source: California Regional Multiple Listing Service (CRMLS)
MLS Number: TR25259663
APN: 1083-402-26
- 3636 Oak Creek Dr Unit B
- 3635 Oak Creek Dr
- 3653 Oak Creek Dr Unit E
- 3647 Oak Creek Dr Unit C
- 3702 Oak Creek Dr Unit H
- 3627 Oak Creek Dr Unit F
- 2943 Alder Creek Dr
- 3938 E Cambria Privado
- 4211 E Malagon Privado Unit 66
- 4221 E Malagon Privado Unit 60
- 4101 S Wildflax Paseo
- 3926 American River Rd
- 3979 E Tulane Way
- 3437 E Moonstone Dr
- 3985 E Heritage Ln
- 2882 Butte Creek Place
- 3467 E Moonstone Dr
- 3455 E Moonstone Dr
- 3459 E Moonstone Dr
- 3252 S Agate Paseo
- 3703 Country Oaks Loop Unit B
- 3901 San Lorenzo River Rd
- 3364 Honeybrook Way
- 3967 San Lorenzo River Rd
- 3620 S Allston Paseo
- 3472 E Emerald Dr
- 2414 S Woodlark Dr
- 3303 S Archibald Ave
- 3931 S Merryvale Way
- 3971 Somerston Way
- 3973 Trinitas Way
- 2550 E Riverside Dr
- 2571 Cloudview Privado
- 3256 Sprout Paseo
- 3691 E Moonlight St Unit 74
- 3310 E Yountville Dr Unit 3
- 4224 S Crisanta Privado
- 3230 E Yountville Dr
- 4252 E Sage Paseo Unit 132
- 3205 E Mt Rainier Dr
