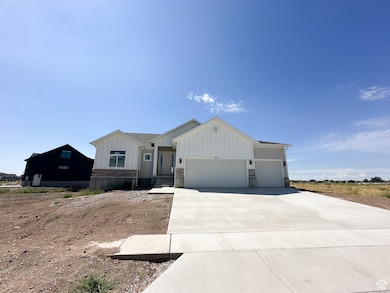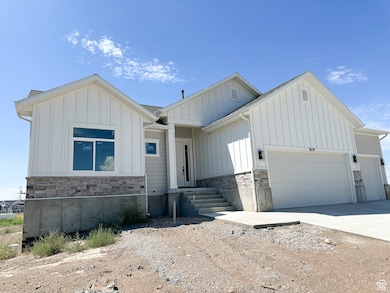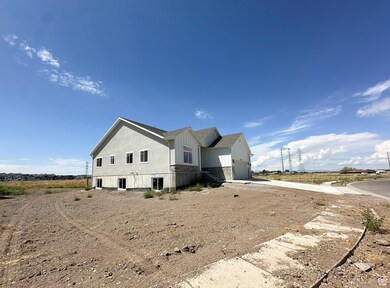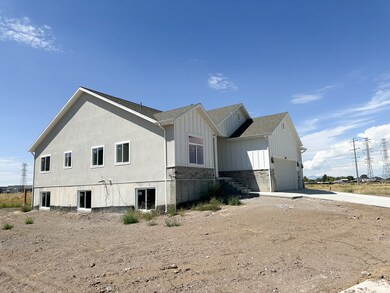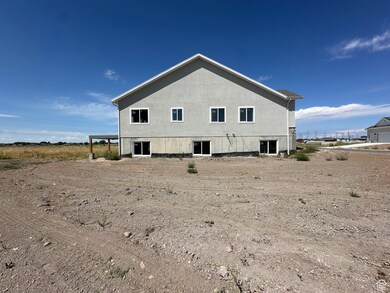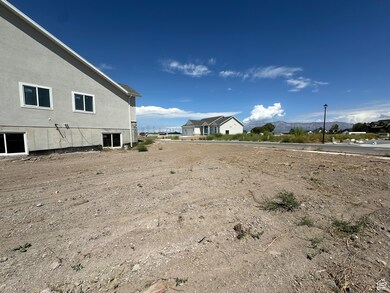3639 S Macy Ln West Haven, UT 84401
Estimated payment $3,896/month
Highlights
- New Construction
- Vaulted Ceiling
- Corner Lot
- Mountain View
- Rambler Architecture
- Great Room
About This Home
One of only a few homes remaining in the new and highly desired Macy Lane development, is our Hamilton Home that sits on the incredible corner of lot #18! With the spacious yard, partial front landscaping (coming soon) and views off the front porch looking at the Ogden Mountains & beautiful sunset views to enjoy off of the large covered back deck, this is a home worth visiting right away! Nearing completion in September, the home and all of its design/finishing touches will be coming together in these next few weeks! With a large Master bedroom & on-suite bathroom + oversized walk in closet on one side of the house, and an additional 2 bedrooms on the other side of the main level, plus 2.5 baths, the home is set up with an ample amount of space for full living all done on the accessible main level. As soon as you walk in the front door, you are greeted with tall vaulted ceilings and a welcoming open family room and kitchen space perfect for entertaining. As you make your way downstairs to the unfinished basement, you will be delighted to see an already constructed exterior basement walk out entrance for the home. The basement is thoughtfully designed to be finished off as a full use basement rental if desired or of course can be finished as additional living space to the overall home square footage. We are more than happy to help you finish building your dream basement & I can quickly get estimated pricing for those inquiring so. Lastly, a few more highlights to this home would be the oversized 3-car garage, NO HOA DUES at Macy lane, and each home on the lane is built semi to fully custom to create full versatility and value in Macy Lane. Seller is currently offering $10,000 towards buyers concessions. Please call for details while offer lasts.
Listing Agent
McCall Vargas
East Avenue Real Estate, LLC License #14006371 Listed on: 04/08/2025
Home Details
Home Type
- Single Family
Est. Annual Taxes
- $2,076
Year Built
- Built in 2025 | New Construction
Lot Details
- 0.39 Acre Lot
- Landscaped
- Corner Lot
- Sloped Lot
- Property is zoned Single-Family
Parking
- 3 Car Attached Garage
Property Views
- Mountain
- Valley
Home Design
- Rambler Architecture
- Stone Siding
- Stucco
Interior Spaces
- 3,821 Sq Ft Home
- 2-Story Property
- Vaulted Ceiling
- Ceiling Fan
- Includes Fireplace Accessories
- Double Pane Windows
- Sliding Doors
- Entrance Foyer
- Great Room
- Fire and Smoke Detector
Kitchen
- Free-Standing Range
- Microwave
- Disposal
Flooring
- Carpet
- Tile
Bedrooms and Bathrooms
- 3 Main Level Bedrooms
- Walk-In Closet
Basement
- Basement Fills Entire Space Under The House
- Exterior Basement Entry
- Natural lighting in basement
Schools
- Kanesville Elementary School
- Rocky Mt Middle School
- Fremont High School
Utilities
- Central Heating and Cooling System
- Natural Gas Connected
Additional Features
- Reclaimed Water Irrigation System
- Porch
Community Details
- No Home Owners Association
Listing and Financial Details
- Home warranty included in the sale of the property
- Assessor Parcel Number 08-697-0018
Map
Home Values in the Area
Average Home Value in this Area
Tax History
| Year | Tax Paid | Tax Assessment Tax Assessment Total Assessment is a certain percentage of the fair market value that is determined by local assessors to be the total taxable value of land and additions on the property. | Land | Improvement |
|---|---|---|---|---|
| 2025 | $2,076 | $330,714 | $182,027 | $148,687 |
| 2024 | $2,201 | $201,953 | $201,953 | $0 |
| 2023 | $2,182 | $201,677 | $201,677 | $0 |
Property History
| Date | Event | Price | List to Sale | Price per Sq Ft |
|---|---|---|---|---|
| 07/23/2025 07/23/25 | Price Changed | $709,950 | -1.4% | $186 / Sq Ft |
| 04/08/2025 04/08/25 | For Sale | $719,950 | -- | $188 / Sq Ft |
Purchase History
| Date | Type | Sale Price | Title Company |
|---|---|---|---|
| Special Warranty Deed | -- | Metro National Title |
Source: UtahRealEstate.com
MLS Number: 2075826
APN: 08-697-0018
- 3634 S Macy Ln
- 3604 S Macy Ln
- 3721 S 3175 W
- 3589 S 3150 W Unit 101
- 3717 S 3250 W
- 3579 S 3150 West St Unit 102
- 3569 S 3150 W Unit 103
- 3553 S 3150 West St Unit 104
- 3114 S 3175 W Unit 21
- 3117 S 3175 W Unit 12
- 3111 S 3175 W Unit 11
- Buchanan | Lot 4025 Plan at Salt Point - Legacy
- Buchanan Model Home | Lot 0015 Plan at Salt Point - Legacy
- 3327 W 3715 S
- 3324 W 3745 S
- 3321 W 3745 S
- 3835 S 3250 W
- 3327 W 3745 S Unit 4050
- 3329 W 3745 S
- 3866 S 2970 W
- 3330 W 4000 S
- 2602 W 4050 S
- 2405 Hinckley Dr
- 3315 Birch Creek Rd
- 3024 W 4450 S
- 4419 S 2750 W
- 4389 S Locomotive Dr
- 4486 S 3600 W
- 4621 S W Pk Dr
- 3652 W 4625 S
- 2225 W 4350 S
- 2112 W 3300 S
- 2619 W 4650 S
- 2575 W 4800 S
- 4056 W 4600 S
- 4045 W 4650 S
- 4499 S 1930 W
- 4536 S 1900 W Unit 12
- 1934 W 4700 S Unit 1
- 4539 S 1800 W

