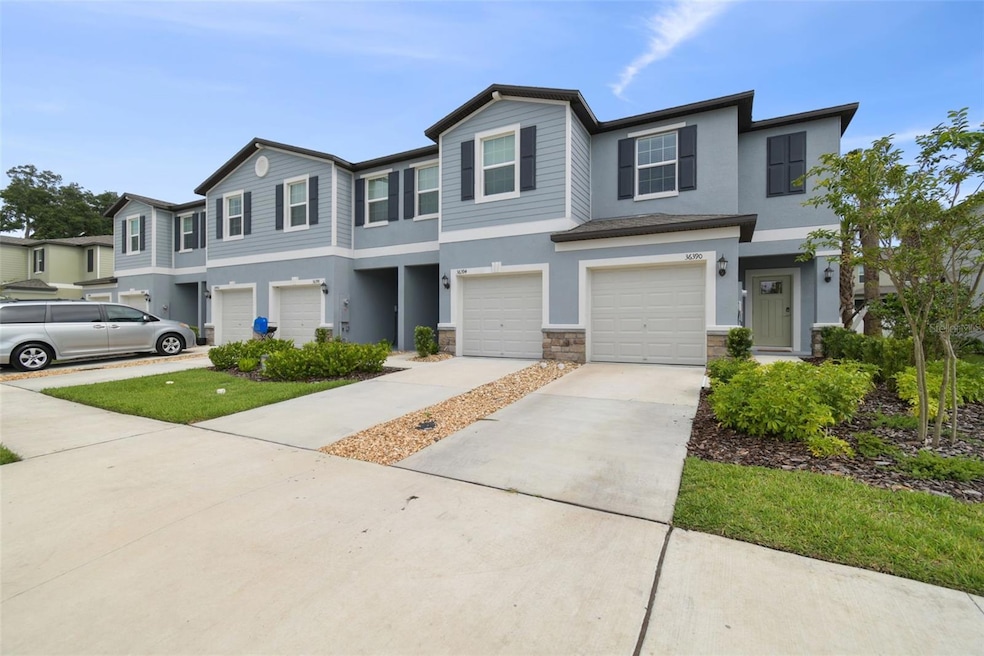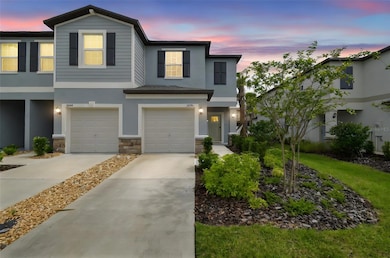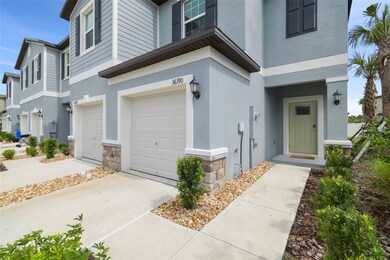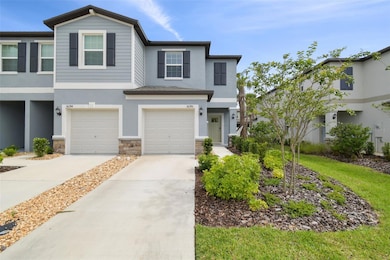36390 Well Hill Way Zephyrhills, FL 33541
Estimated payment $1,760/month
Highlights
- Fitness Center
- Clubhouse
- End Unit
- Open Floorplan
- Loft
- Solid Surface Countertops
About This Home
Welcome to this move in ready and spacious townhome in beautiful Abbott Square! This home is like new and offers 1541 sqft, 2 bedrooms, 2 1/2 baths, 1 car GARAGE and a screened/covered lanai! Built in 2024, this end-unit has a well thought out floor plan with an expansive great room, dining area and well-equipped kitchen. The great room is open, airy and fantastic for entertaining. The well-appointed kitchen has beautiful appliances, stone counter tops, a nice size pantry, breakfast bar and is open to the living room. The dining area is right off the kitchen and offers easy access to the lanai. Take the staircase up to a loft that is perfect for a work area or just to relax, read a book, gaming, or watching TV. The large spilt bedrooms each have their own private bathroom and large walk-in closets. The laundry room, with washer and dryer, is also conveniently located on the second floor. There is a half bath downstairs for your guests. The sliders from the kitchen lead out a screened lanai that is a peaceful place to enjoy your morning coffee or evening glass of wine. Abbott Square has a beautiful resort style pool, club house, fitness center, walking trails and an amazing playground for residents' enjoyment. Perfectly located for activities in Zephyrhills, historic Dade City, close by shopping malls, golf courses, restaurants, medical and easy access to Tampa, airports, and beaches! Abbott Square is a premier master- planned community of new single-family homes, townhomes and villas. This townhome is directly across the street from single family homes. Nice, rural feel but still close to everything you need. This home is also available for rent.
Listing Agent
ADVANTAGE REAL ESTATE SERVICES Brokerage Phone: 813-996-4747 License #3136038 Listed on: 11/20/2025
Townhouse Details
Home Type
- Townhome
Year Built
- Built in 2024
Lot Details
- 2,777 Sq Ft Lot
- End Unit
- South Facing Home
HOA Fees
- $276 Monthly HOA Fees
Parking
- 1 Car Attached Garage
- Garage Door Opener
Home Design
- Bi-Level Home
- Block Foundation
- Shingle Roof
- Block Exterior
- Stucco
Interior Spaces
- 1,541 Sq Ft Home
- Open Floorplan
- Blinds
- Sliding Doors
- Family Room Off Kitchen
- Living Room
- Dining Room
- Loft
- Laundry in unit
Kitchen
- Eat-In Kitchen
- Range
- Microwave
- Dishwasher
- Solid Surface Countertops
- Disposal
Flooring
- Carpet
- Ceramic Tile
Bedrooms and Bathrooms
- 2 Bedrooms
- Primary Bedroom Upstairs
- Walk-In Closet
Outdoor Features
- Covered Patio or Porch
Utilities
- Central Heating and Cooling System
- Electric Water Heater
- Cable TV Available
Listing and Financial Details
- Visit Down Payment Resource Website
- Legal Lot and Block 12 / 17
- Assessor Parcel Number 04-26-21-0160-01700-0120
- $2,521 per year additional tax assessments
Community Details
Overview
- Association fees include cable TV, internet, maintenance structure, ground maintenance, pool
- Natalie Sanchez Association, Phone Number (813) 933-4000
- Built by Lennar
- Abbott Square Ph 2 Subdivision, Glenmoor Floorplan
Amenities
- Clubhouse
Recreation
- Community Playground
- Fitness Center
- Community Pool
- Park
Pet Policy
- Pets Allowed
Map
Home Values in the Area
Average Home Value in this Area
Tax History
| Year | Tax Paid | Tax Assessment Tax Assessment Total Assessment is a certain percentage of the fair market value that is determined by local assessors to be the total taxable value of land and additions on the property. | Land | Improvement |
|---|---|---|---|---|
| 2025 | $2,136 | $206,108 | $28,121 | $177,987 |
| 2024 | $2,136 | $31,001 | $31,001 | -- |
| 2023 | $1,608 | $12,400 | $12,400 | -- |
Property History
| Date | Event | Price | List to Sale | Price per Sq Ft | Prior Sale |
|---|---|---|---|---|---|
| 12/05/2025 12/05/25 | Price Changed | $249,000 | -3.9% | $162 / Sq Ft | |
| 11/20/2025 11/20/25 | For Sale | $259,000 | 0.0% | $168 / Sq Ft | |
| 09/09/2025 09/09/25 | Price Changed | $1,850 | -2.6% | $1 / Sq Ft | |
| 08/04/2025 08/04/25 | Price Changed | $1,900 | -2.6% | $1 / Sq Ft | |
| 07/08/2025 07/08/25 | For Rent | $1,950 | 0.0% | -- | |
| 07/26/2024 07/26/24 | Sold | $246,900 | 0.0% | $160 / Sq Ft | View Prior Sale |
| 06/23/2024 06/23/24 | Pending | -- | -- | -- | |
| 06/21/2024 06/21/24 | For Sale | $246,900 | -- | $160 / Sq Ft |
Purchase History
| Date | Type | Sale Price | Title Company |
|---|---|---|---|
| Special Warranty Deed | $246,900 | Lennar Title | |
| Special Warranty Deed | $246,900 | Lennar Title |
Mortgage History
| Date | Status | Loan Amount | Loan Type |
|---|---|---|---|
| Open | $242,427 | FHA | |
| Closed | $242,427 | FHA |
Source: Stellar MLS
MLS Number: TB8449896
APN: 04-26-21-0160-01700-0120
- 36379 Garden Wall Way
- 36503 Smithfield Ln
- 6336 Bar S Bar Trail
- 6444 Bar S Bar Trail
- 6321 Beverly Hills Dr
- 6557 Bar S Bar Trail
- 6300 Beverly Hills Dr
- 36618 Garden Wall Way
- 6494 Beverly Hills Dr
- 6727 Bar S Bar Trail
- 6248 Bradford Woods Dr
- 6284 Bradford Woods Dr
- 6765 Bar S Bar Trail
- 6119 Bradford Woods Dr
- 6156 Bradford Woods Dr
- 6405 Twin Bridges Dr
- 6620 Paden Wheel St
- 36232 Misty Oak Dr Unit 103
- 6611 Paden Wheel St
- 36121 Lake Chase Blvd Unit 204
- 36460 Well Hill Way
- 6346 Back Forty Loop
- 36412 Garden Wall Way
- 6603 Back Forty Loop
- 6300 Beverly Hls Dr
- 36125 Stable Wilk Ave
- 36124 Stable Wilk Ave
- 36246 Delta Gold Ct
- 6345 Bradford Woods Dr
- 36113 Deer Creek Dr Unit 201
- 36113 Deer Creek Dr Unit 202
- 36047 Deer Creek Dr Unit 102
- 36037 Deer Creek Dr Unit 102
- 36027 Deer Creek Dr Unit 101
- 36106 Lake Chase Blvd
- 36887 Highland Meadows Ct
- 6222 Twin Bridges Dr
- 5908 Brickleberry Ln Unit 203
- 6803 Branham Mill Ct
- 6963 Shelby Lynn Way







