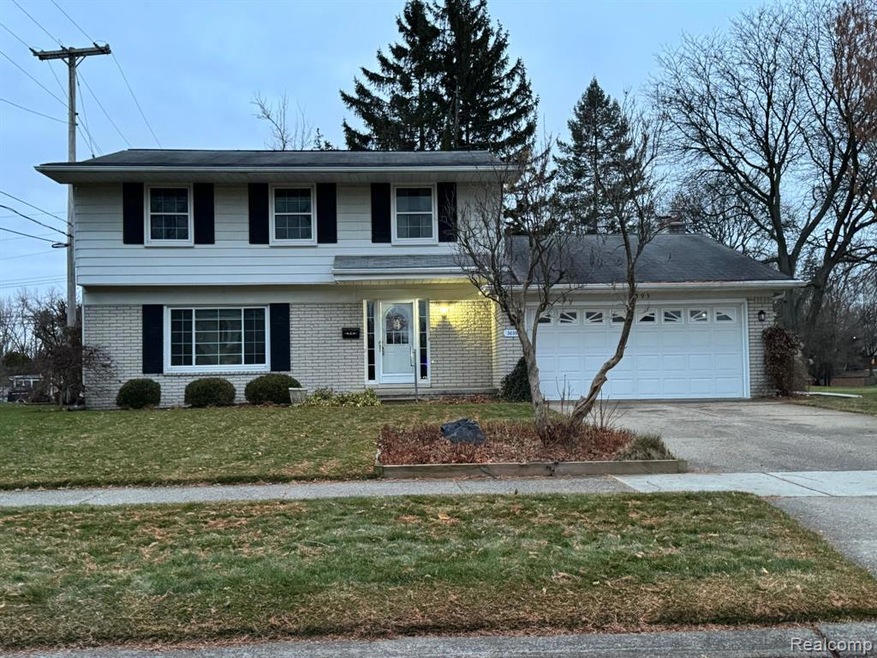Check out this 4-bedroom, 2.5-bath colonial in a prime Livonia location! This home has so much to offer, starting with an updated, spacious eat-in kitchen that overlooks the cozy family room, featuring a stunning natural wood fireplace and a door wall leading to the deck and private backyard. The large yard sits on a desirable corner lot, providing plenty of outdoor space. Back inside, you'll find a spacious front living room and a traditional dining room, both with beautiful hardwood floors. Upstairs, there’s even more incredible space with hardwood floors throughout, four large bedrooms, and a full bath, with the primary bedroom having its own full bath. The partially finished basement offers ample room for all your ideas. Additional features include All appliances, furnace, A/C, hot water tank (2018), newer windows, whole-house generator, and in-ground sprinklers. It is Located in the highly sought-after Beatrice Gardens Subdivision and the accredited Livonia Public Schools district and Stevenson High School. Don’t miss out on this incredible opportunity!

