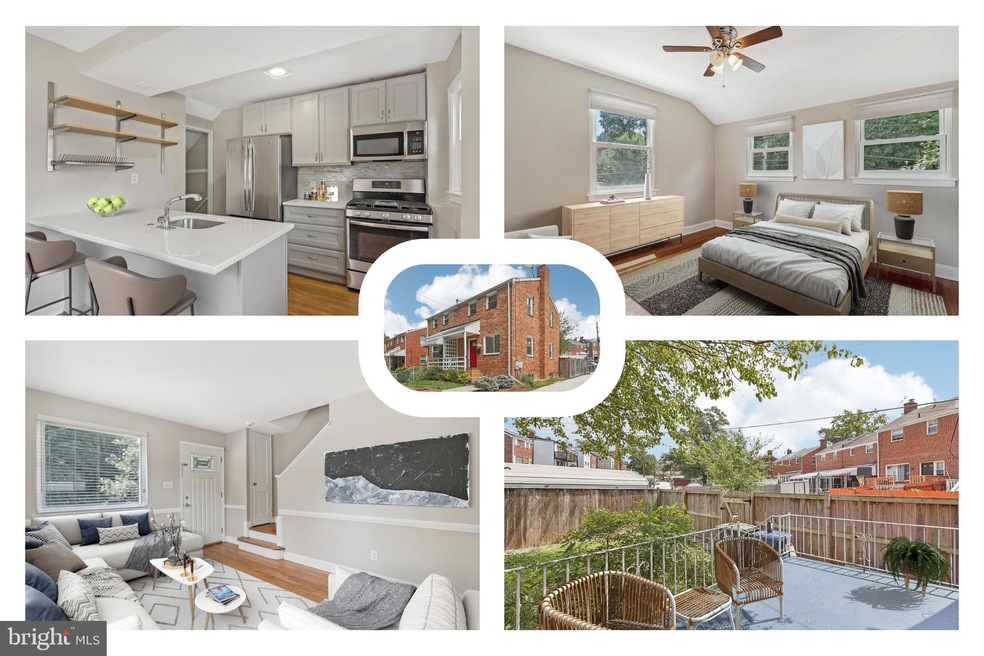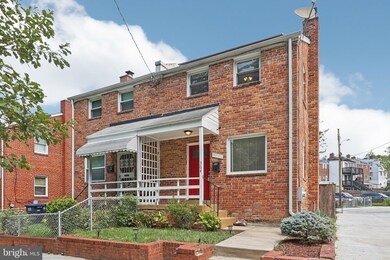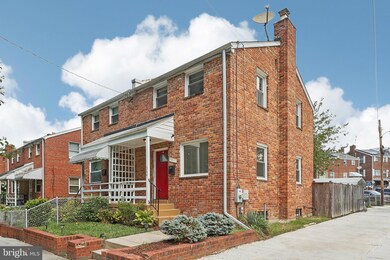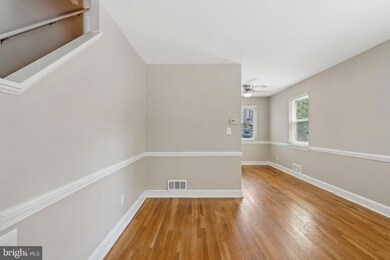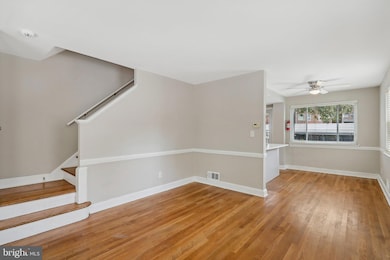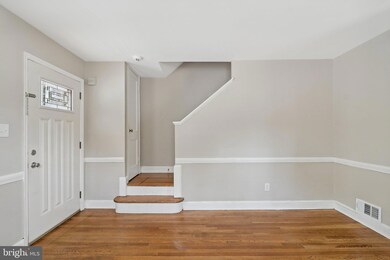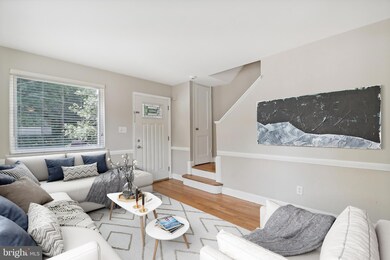
364 Burbank St SE Washington, DC 20019
Benning Ridge NeighborhoodHighlights
- Federal Architecture
- Wood Flooring
- Upgraded Countertops
- Traditional Floor Plan
- No HOA
- 4-minute walk to Fort Chaplin Park
About This Home
As of December 2024Located in the heart of Washington, DC, 364 Burbank St SE is a charming brick duplex. The main floor features an open floor plan with a combination living and dining room, complemented by a kitchen equipped with a gas range, quartz countertops, a breakfast bar, and stainless steel appliances. Hardwood flooring extends throughout both the main and upper levels. On the upper level, you’ll find two bedrooms with ceiling fans and a full bath with a tub shower. The lower level offers additional living space with a family room, a half bath, and a laundry area. Outdoors, enjoy the raised concrete rear patio and fenced-in backyard, perfect for relaxation and gatherings. The community provides free, unrestricted parking on a quiet, tree-lined block. This home is just minutes away from Ft. Dupont Park and offers easy access to Pennsylvania Avenue and the East Capitol/295 expressway.
Last Agent to Sell the Property
Hazel Shakur
Redfin Corp License #586258 Listed on: 10/09/2024

Townhouse Details
Home Type
- Townhome
Est. Annual Taxes
- $1,731
Year Built
- Built in 1950 | Remodeled in 2018
Lot Details
- 1,453 Sq Ft Lot
- Back Yard Fenced
- Property is in very good condition
Parking
- On-Street Parking
Home Design
- Semi-Detached or Twin Home
- Federal Architecture
- Brick Exterior Construction
- Brick Foundation
- Block Foundation
Interior Spaces
- Property has 3 Levels
- Traditional Floor Plan
- Chair Railings
- Ceiling Fan
- Recessed Lighting
- Family Room
- Combination Dining and Living Room
- Wood Flooring
- Finished Basement
Kitchen
- Gas Oven or Range
- Built-In Microwave
- Ice Maker
- Dishwasher
- Upgraded Countertops
Bedrooms and Bathrooms
- 2 Bedrooms
- En-Suite Primary Bedroom
- Bathtub with Shower
Laundry
- Laundry Room
- Dryer
- Washer
Utilities
- Central Heating and Cooling System
- Natural Gas Water Heater
Additional Features
- Solar owned by seller
- Porch
Listing and Financial Details
- Tax Lot 81
- Assessor Parcel Number 5399//0081
Community Details
Overview
- No Home Owners Association
- Fort Dupont Park Subdivision
Pet Policy
- No Pets Allowed
Ownership History
Purchase Details
Home Financials for this Owner
Home Financials are based on the most recent Mortgage that was taken out on this home.Purchase Details
Home Financials for this Owner
Home Financials are based on the most recent Mortgage that was taken out on this home.Purchase Details
Purchase Details
Home Financials for this Owner
Home Financials are based on the most recent Mortgage that was taken out on this home.Purchase Details
Home Financials for this Owner
Home Financials are based on the most recent Mortgage that was taken out on this home.Purchase Details
Home Financials for this Owner
Home Financials are based on the most recent Mortgage that was taken out on this home.Purchase Details
Similar Homes in Washington, DC
Home Values in the Area
Average Home Value in this Area
Purchase History
| Date | Type | Sale Price | Title Company |
|---|---|---|---|
| Deed | $360,000 | First American Title Insurance | |
| Deed | $360,000 | First American Title Insurance | |
| Special Warranty Deed | $260,000 | None Available | |
| Trustee Deed | $247,232 | None Available | |
| Warranty Deed | $235,650 | -- | |
| Deed | $111,000 | -- | |
| Deed | $80,990 | Island Title Corp | |
| Deed | $65,000 | -- |
Mortgage History
| Date | Status | Loan Amount | Loan Type |
|---|---|---|---|
| Open | $353,479 | FHA | |
| Closed | $353,479 | FHA | |
| Previous Owner | $269,796 | FHA | |
| Previous Owner | $15,417 | Stand Alone Second | |
| Previous Owner | $285,286 | FHA | |
| Previous Owner | $44,248 | Stand Alone Second | |
| Previous Owner | $58,500 | Stand Alone Second | |
| Previous Owner | $188,400 | New Conventional | |
| Previous Owner | $113,200 | VA | |
| Previous Owner | $82,600 | VA |
Property History
| Date | Event | Price | Change | Sq Ft Price |
|---|---|---|---|---|
| 12/03/2024 12/03/24 | Sold | $360,000 | +2.9% | $244 / Sq Ft |
| 10/21/2024 10/21/24 | Pending | -- | -- | -- |
| 10/09/2024 10/09/24 | For Sale | $349,999 | +34.6% | $237 / Sq Ft |
| 05/16/2018 05/16/18 | Sold | $260,000 | 0.0% | $294 / Sq Ft |
| 03/06/2018 03/06/18 | Pending | -- | -- | -- |
| 03/03/2018 03/03/18 | Off Market | $260,000 | -- | -- |
| 02/25/2018 02/25/18 | For Sale | $253,900 | -- | $287 / Sq Ft |
Tax History Compared to Growth
Tax History
| Year | Tax Paid | Tax Assessment Tax Assessment Total Assessment is a certain percentage of the fair market value that is determined by local assessors to be the total taxable value of land and additions on the property. | Land | Improvement |
|---|---|---|---|---|
| 2024 | $1,780 | $296,510 | $125,980 | $170,530 |
| 2023 | $1,731 | $292,480 | $123,580 | $168,900 |
| 2022 | $1,615 | $272,410 | $122,810 | $149,600 |
| 2021 | $1,488 | $251,380 | $117,170 | $134,210 |
| 2020 | $1,383 | $238,440 | $114,710 | $123,730 |
| 2019 | $1,406 | $240,270 | $110,210 | $130,060 |
| 2018 | $1,919 | $225,780 | $0 | $0 |
| 2017 | $1,690 | $198,770 | $0 | $0 |
| 2016 | $9,023 | $180,460 | $0 | $0 |
| 2015 | $1,465 | $172,320 | $0 | $0 |
| 2014 | $1,357 | $159,620 | $0 | $0 |
Agents Affiliated with this Home
-
H
Seller's Agent in 2024
Hazel Shakur
Redfin Corp
-

Buyer's Agent in 2024
Tierra Willard
Keller Williams Preferred Properties
(240) 355-2459
1 in this area
54 Total Sales
-

Seller's Agent in 2018
Sharrod Robertson
Greenland Realty, LLC
(240) 463-8150
12 Total Sales
-

Buyer's Agent in 2018
Nicole Sarr
TTR Sotheby's International Realty
(202) 904-7715
1 in this area
31 Total Sales
Map
Source: Bright MLS
MLS Number: DCDC2163516
APN: 5399-0081
- 404 Burbank St SE
- 4339 C St SE
- 371 Chaplin St SE
- 4513 Texas Ave SE
- 4004 E St SE Unit 207
- 4000 E St SE Unit 102
- 310 Cape Dr SE
- 4343 F St SE
- 4347 F St SE
- 3905 C St SE
- 709 Adrian St SE
- 4136 E Capitol St NE
- 707 Hilltop Terrace SE
- 5049-5051 A St SE
- 4469 B St SE Unit 204
- 4477 B St SE Unit 104
- 4443 A St SE
- 4124 Ames St NE Unit 13
- 4124 Ames St NE Unit 301
- 3910 Burns Ct SE
