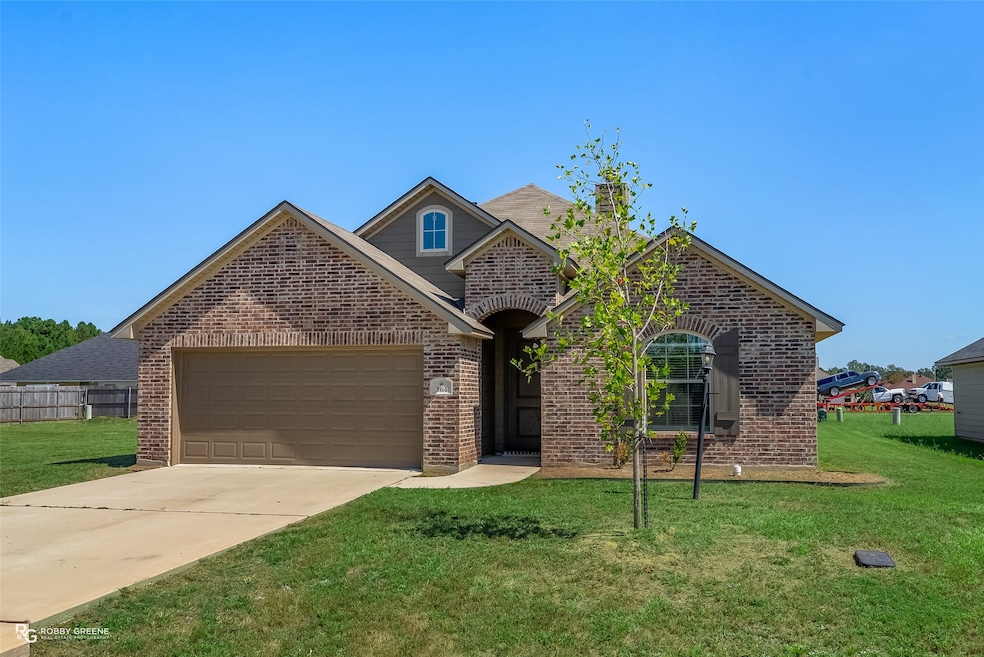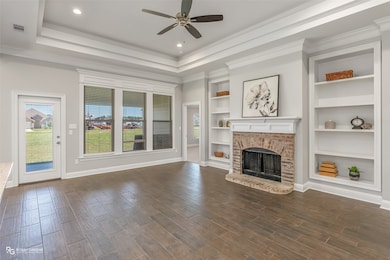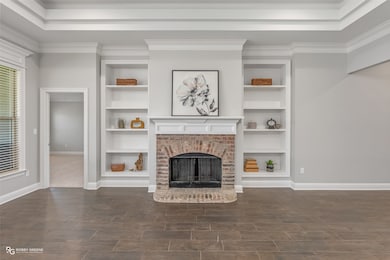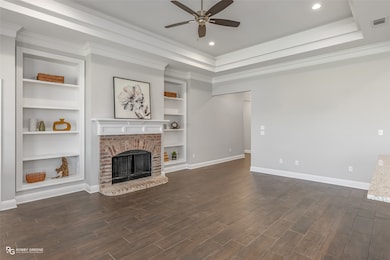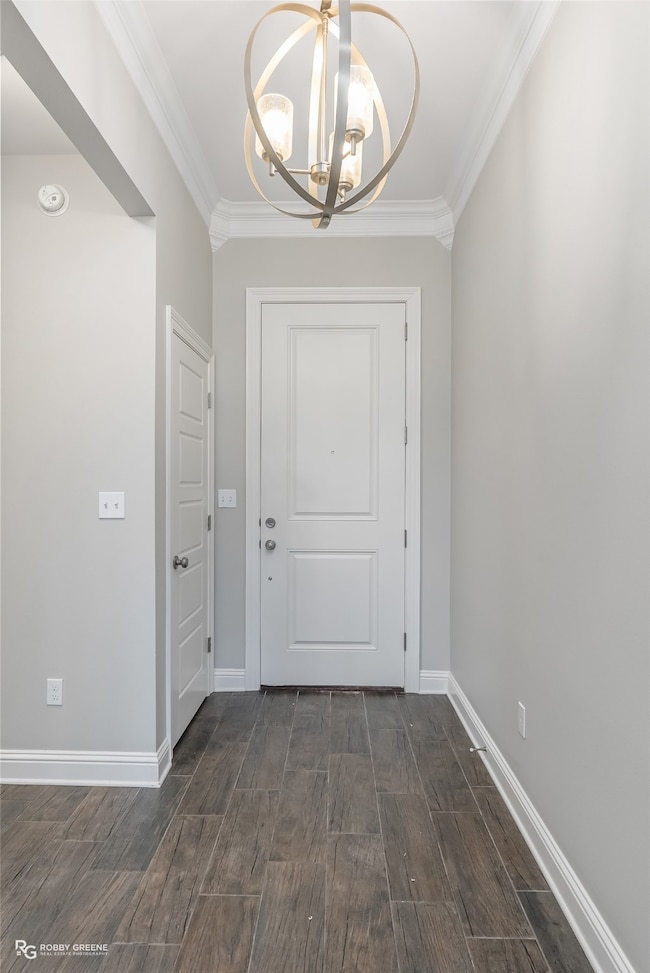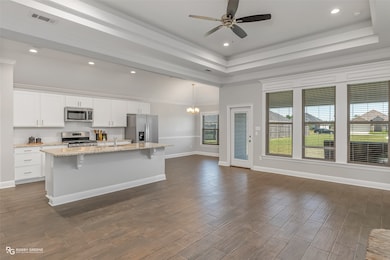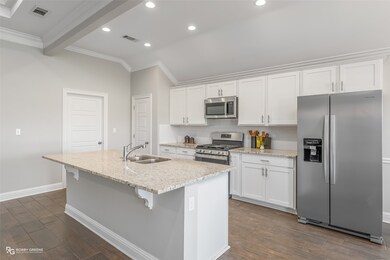364 Camden Hill Haughton, LA 71037
Estimated payment $1,706/month
Highlights
- Open Floorplan
- Granite Countertops
- 2 Car Attached Garage
- T.L. Rodes Elementary School Rated A-
- Covered Patio or Porch
- Eat-In Kitchen
About This Home
Lovely 3-bedroom, 2-bathroom home in Tuscany Villas. Spacious open floorplan with abundant natural light throughout. Wood-look tile flooring throughout the main living spaces offers character and easy maintenance. The living room feels open and airy with large, cased windows and a high trey ceiling with LED light feature. The brick fireplace and built-ins showcase the attention to detail. Flowing seamlessly from the living space, the kitchen will make meal prep a breeze with its large center island and stainless-steel appliances. The primary suite offers space to relax with its ensuite bath featuring a jetted soaking tub and separate tiled shower. The additional two bedrooms share a modern full bath giving privacy and convenience to guests and family alike. Outside, the covered back patio boasts plenty of space to host gatherings or to spend some quiet time outdoors. Conveniently located near I20 for easy travel around NWLA! Schedule your private tour today!
Listing Agent
RE/MAX Real Estate Services Brokerage Phone: 318-752-2700 License #0995682171 Listed on: 09/23/2025
Home Details
Home Type
- Single Family
Est. Annual Taxes
- $2,770
Year Built
- Built in 2022
Parking
- 2 Car Attached Garage
Home Design
- Brick Exterior Construction
Interior Spaces
- 1,552 Sq Ft Home
- 1-Story Property
- Open Floorplan
- Decorative Lighting
- Living Room with Fireplace
- Laundry in Utility Room
Kitchen
- Eat-In Kitchen
- Gas Range
- Microwave
- Dishwasher
- Kitchen Island
- Granite Countertops
Flooring
- Carpet
- Ceramic Tile
Bedrooms and Bathrooms
- 3 Bedrooms
- 2 Full Bathrooms
- Soaking Tub
Utilities
- Central Heating and Cooling System
- Cable TV Available
Additional Features
- Covered Patio or Porch
- 6,621 Sq Ft Lot
Community Details
- Tuscany Villas Subdivision
Listing and Financial Details
- Assessor Parcel Number 200227
Map
Home Values in the Area
Average Home Value in this Area
Tax History
| Year | Tax Paid | Tax Assessment Tax Assessment Total Assessment is a certain percentage of the fair market value that is determined by local assessors to be the total taxable value of land and additions on the property. | Land | Improvement |
|---|---|---|---|---|
| 2024 | $2,770 | $25,364 | $3,000 | $22,364 |
| 2023 | $2,555 | $21,640 | $3,000 | $18,640 |
| 2022 | $2,262 | $1,450 | $1,450 | $0 |
| 2021 | $168 | $1,450 | $1,450 | $0 |
| 2020 | $149 | $1,450 | $1,450 | $0 |
| 2019 | $151 | $1,450 | $1,450 | $0 |
| 2018 | $151 | $1,450 | $1,450 | $0 |
Property History
| Date | Event | Price | List to Sale | Price per Sq Ft | Prior Sale |
|---|---|---|---|---|---|
| 09/23/2025 09/23/25 | For Sale | $279,900 | 0.0% | $180 / Sq Ft | |
| 07/27/2022 07/27/22 | Rented | $1,850 | 0.0% | -- | |
| 07/08/2022 07/08/22 | For Rent | $1,850 | 0.0% | -- | |
| 06/06/2022 06/06/22 | Sold | -- | -- | -- | View Prior Sale |
| 05/30/2022 05/30/22 | Pending | -- | -- | -- | |
| 05/30/2022 05/30/22 | For Sale | $254,885 | -- | $164 / Sq Ft |
Purchase History
| Date | Type | Sale Price | Title Company |
|---|---|---|---|
| Bargain Sale Deed | $254,885 | None Listed On Document |
Source: North Texas Real Estate Information Systems (NTREIS)
MLS Number: 21067934
APN: 200227
- 375 Camden Hill St
- 254 Sedgewick Ave
- 141 Fitzwilliam St
- 144 Fitzwilliam St
- 320 N Hampton St
- 10 Forsythe Blvd
- 305 Camden Hill St
- 615 Aubrey Walk
- 552 Brunswick Gardens
- 0 Allen Town Rd
- 00 Allen Town Rd
- 115 Ashwood Dr
- 544 Pebble Dr
- 333 Ace St
- 451 N Hazel St
- 7709A U S 80
- 229 Marble Place
- 621 Freedom St
- 151 Vienne Trace
- 182 Berkshire Place
- 256 Sedgewick Ave
- 23 Peaceful Pines Dr
- 716 Humphrey Dr
- 4570 U S 80
- 4542 Pine Crest Dr
- 514 Fox Cove
- 513 Fox Cove
- 2213 Washburn Way
- 2404 Stockwell Rd
- 2050 Stockwell Rd Unit 4
- 2175 Stockwell Rd
- 2020 Valley View Cir
- 508 Long Acre Dr
- 522 Long Acre Dr
- 5200 E Texas St
- 26 Venecia Ct
- 249 Arrowhead Dr
- 4804 Birdwell Ln
- 1300 Meadowview Dr
- 612 Bloomington Ln
