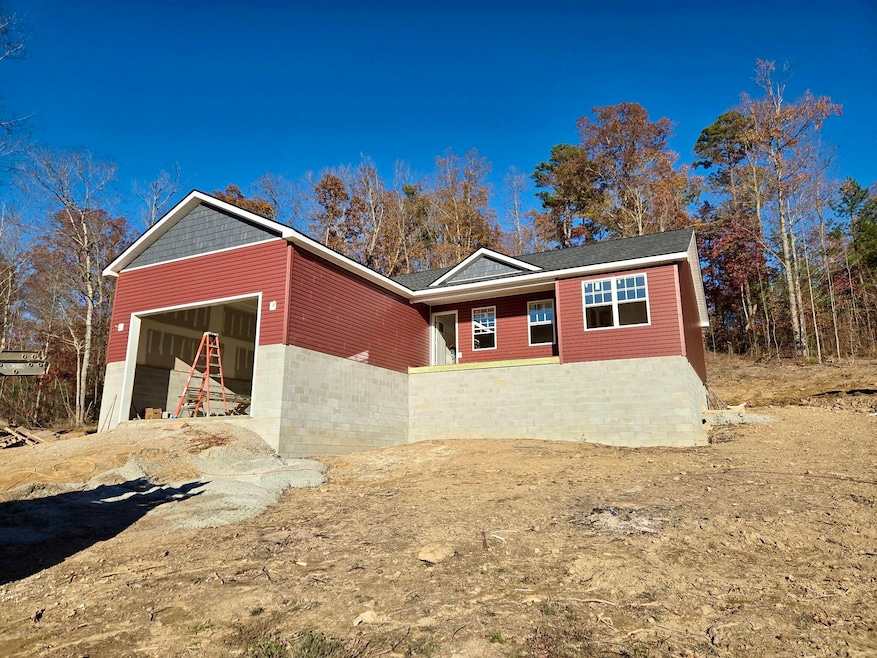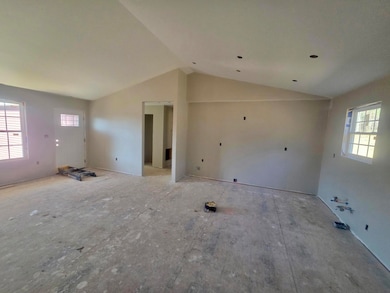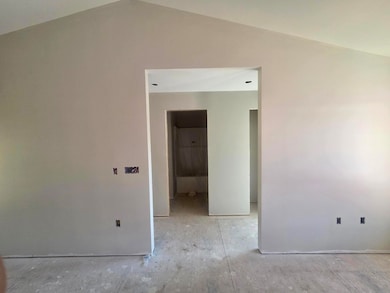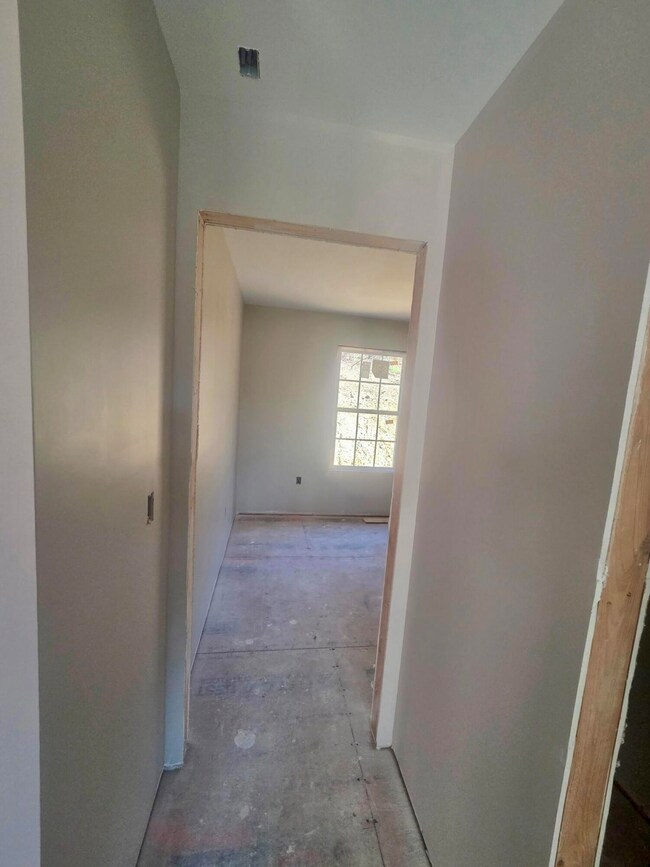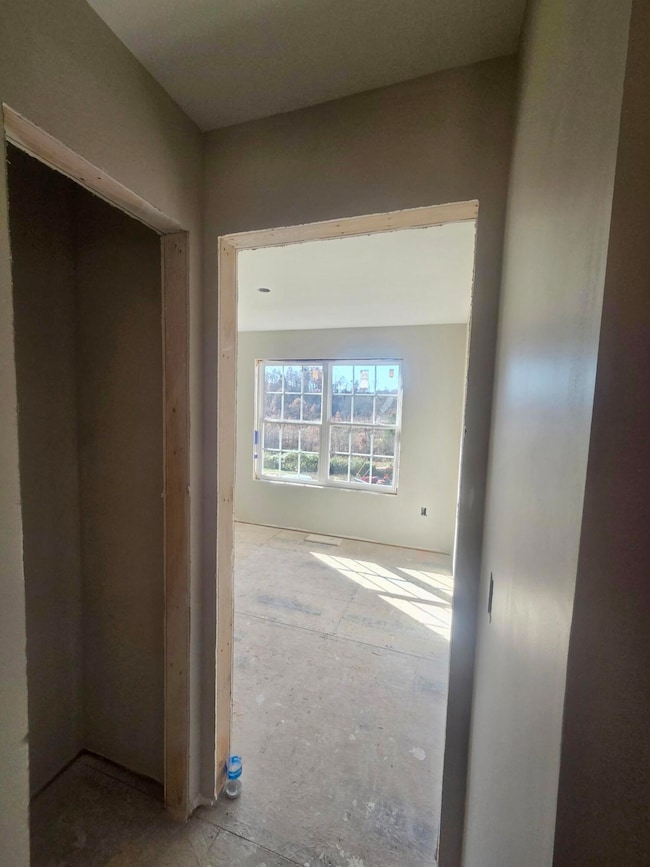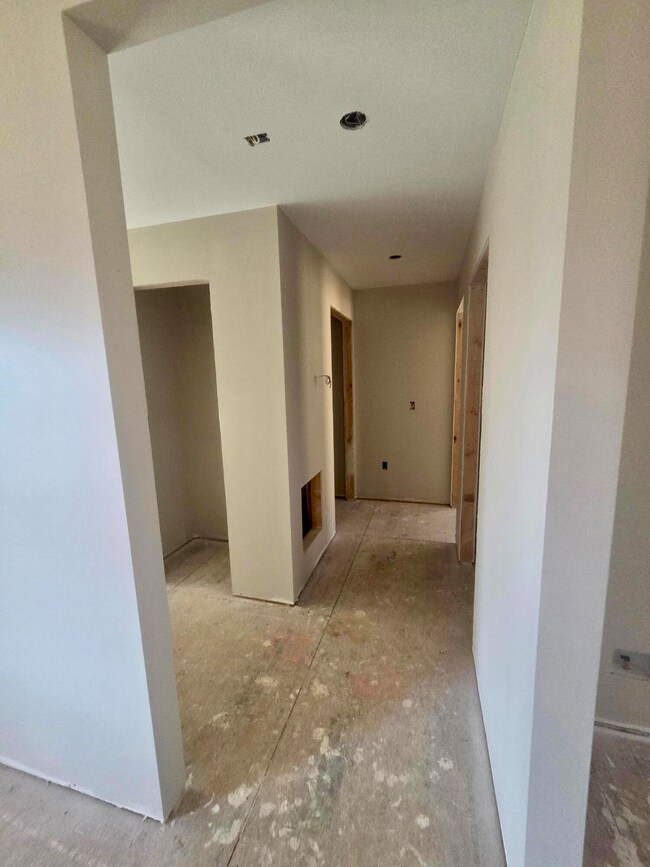364 Dorothy Bailey Rd London, KY 40744
Estimated payment $1,812/month
Highlights
- Horses Allowed On Property
- View of Trees or Woods
- Deck
- New Construction
- 2.45 Acre Lot
- Vaulted Ceiling
About This Home
Welcome to your brand-new home — a beautiful blend of modern comfort, quality construction, and peaceful country living! Situated on 2.45 unrestricted acres, this stunning 3-bedroom, 2-bath new build offers 1,365 sq. ft. of heated living space with an open-concept, split floor plan designed for functionality and style. Step inside to a bright and inviting great room featuring vaulted ceilings and luxury vinyl flooring throughout. The kitchen will include custom cabinetry, stainless steel appliances and an efficient layout that opens seamlessly to the dining and living areas — perfect for everyday living and entertaining. The primary suite offers a private retreat with a spacious walk-in closet and a beautifully tiled shower in the primary bath. Outside, enjoy morning coffee on the covered front porch or unwind on the rear deck overlooking your expansive acreage. An oversized 2-car garage and asphalt driveway add convenience and practicality to this well-designed home. Located at the end of a quiet country road just minutes from Laurel Lake access and only 3.5 miles from I-75, this property provides the ideal balance of privacy and accessibility. Whether you're seeking a peaceful retreat, your first home, or a modern downsizing option, this brand-new construction delivers exceptional value and comfort. Don't miss your chance to own a beautiful new home in the most peaceful, serene setting — expansive, unrestricted, and ready for you to make it your own!
Home Details
Home Type
- Single Family
Year Built
- Built in 2025 | New Construction
Parking
- 2 Car Attached Garage
- Driveway
Property Views
- Woods
- Rural
- Neighborhood
Home Design
- Ranch Style House
- Block Foundation
- Dimensional Roof
- Shingle Roof
- Composition Roof
- Vinyl Siding
Interior Spaces
- 1,365 Sq Ft Home
- Vaulted Ceiling
- Insulated Windows
- Insulated Doors
- Living Room
- Dining Room
- First Floor Utility Room
- Washer and Electric Dryer Hookup
- Utility Room
- Crawl Space
- Attic Access Panel
Kitchen
- Oven or Range
- Microwave
- Dishwasher
Bedrooms and Bathrooms
- 3 Bedrooms
- Bathroom on Main Level
- 2 Full Bathrooms
Outdoor Features
- Deck
- Covered Patio or Porch
Schools
- Cold Hill Elementary School
- South Laurel Middle School
- South Laurel High School
Utilities
- Cooling Available
- Forced Air Heating System
- Air Source Heat Pump
- Electric Water Heater
- Septic Tank
- Sewer Not Available
- Phone Available
- Cable TV Available
Additional Features
- 2.45 Acre Lot
- Horses Allowed On Property
Community Details
- No Home Owners Association
- Rural Subdivision
Listing and Financial Details
- Builder Warranty
- Assessor Parcel Number 090-00-00-023.01
Map
Home Values in the Area
Average Home Value in this Area
Property History
| Date | Event | Price | List to Sale | Price per Sq Ft |
|---|---|---|---|---|
| 11/20/2025 11/20/25 | For Sale | $289,000 | -- | $212 / Sq Ft |
Source: ImagineMLS (Bluegrass REALTORS®)
MLS Number: 25506385
- 385 Rush Rd W
- 400 Line Creek Rd
- 75 Locust Grove Rd
- 60 Reed Valley Rd
- 292 Vanover Rd W
- 557 Cold Hill Rd
- 146 Arden Dr
- 9991 Keavy Rd
- 2642 Laurel Lake Rd N
- 151 Bentley Rd
- Lot 50 Sara Ln
- 6476 Keavy Rd
- 1001 Afton Ln
- 30 Horizon Ln
- 115 Maple Grove School Rd
- 9999 Keavy Rd
- 82 Wilson Rd
- 110 Blakely Rd
- 692 552 Rd
- 1571 Laurel Lake Rd N
- 77 Bethy Rd Unit A
- 189 Sublimity School Rd Unit 189 Sublimity
- 426 Bryants Way
- 3008 Sunset Dr
- 1001 Wildwood Apartment
- 235 Fairway Dr
- 315 London Ave
- 112 Morgan St Unit 2
- 167 S Earls Ave
- 237 Hwy 1223
- 1027 W 5th St
- 201 Pearl St Unit 7
- 105 W 5th St
- 853 E 4th St
- 239 N Mcwhorter St
- 713 Adkins St Unit 713
- 120 Birch Crk Ln
- 145 Maugham Dr
- 308 N 3rd St Unit 3
- 100 N Brookhaven Dr
