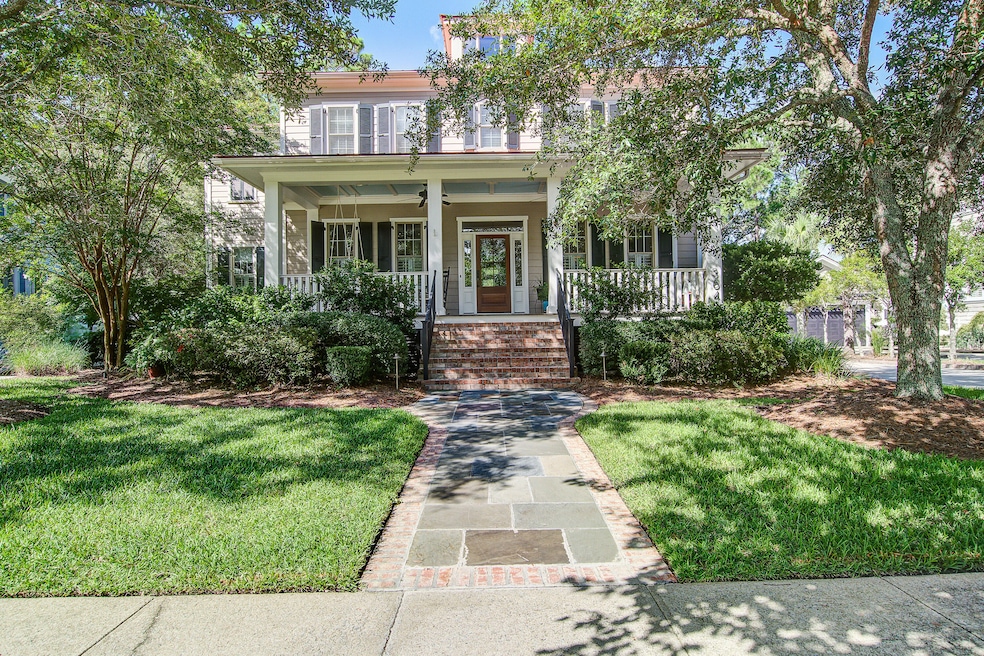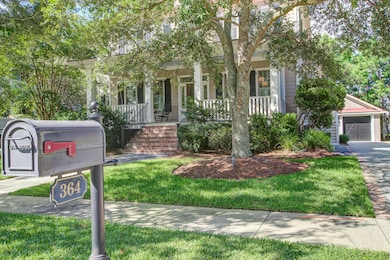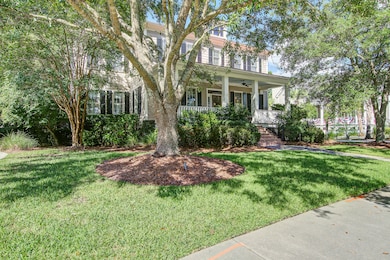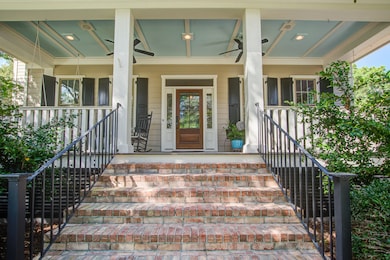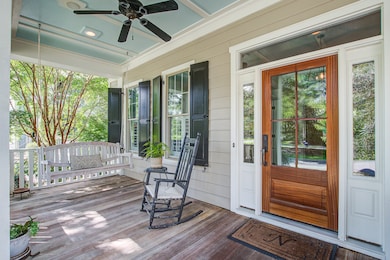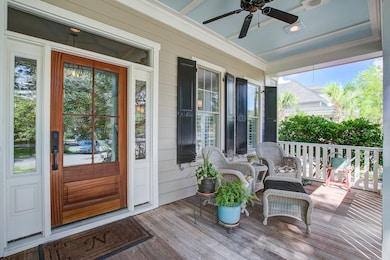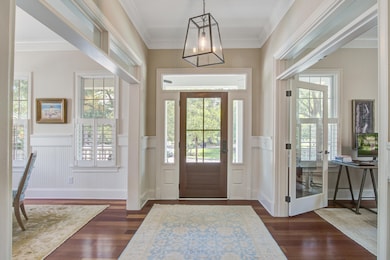364 Evian Way Mount Pleasant, SC 29464
Belle Hall NeighborhoodEstimated payment $10,361/month
Highlights
- Clubhouse
- Deck
- Traditional Architecture
- Belle Hall Elementary School Rated A
- Wooded Lot
- 5-minute walk to Playground
About This Home
This one-owner, beautifully maintained home in the sought-after Evian section of Belle Hall offers the perfect blend of comfort, style, and convenience. From the inviting full front porch, ideal for catching an evening breeze, to the thoughtful floor plan inside, this home truly checks all the boxes. The main level features a private French-door office--perfect for working from home--or a flexible space that could serve as a den or playroom. A formal dining room sets the stage for entertaining, while the open-concept kitchen flows seamlessly into the family room. The kitchen boasts stainless steel appliances, a gas range, center island, wine rack, and a double-drawer beverage refrigerator, along with a spacious bar area for casual meals. A cozy breakfast nook opens to the outdoors, andthe family room with gas-log fireplace and built-ins leads to a screened porch and open deck perfect for year-round grilling and relaxing. Also on the first floor is a private bedroom and full bath, ideal for guests or use as a mother-in-law suite. Upstairs, the spacious owner's suite includes dual closets, double vanities with generous storage, a tiled shower, and a jetted tub. An additional bedroom with its own en suite bath, plus two more bedrooms that share a dual-vanity hall bath, provide plenty of space for everyone. A full-size laundry room with utility sink is also conveniently located upstairs. The wooded buffer lot offers privacy, with ample backyard space to create your own pool oasis. A detached two-car garage and long driveway provide extra parking for family and guests. Living in Belle Hall means enjoying a vibrant community with amenities that include a pool, tennis courts, pickleball, basketball, and a clubhouse. The neighborhood is conveniently located near schools, Mt. Pleasant's recreation center, shopping, dining, beaches, downtown Charleston, and the airport. Seller is a licensed SC Real Estate Agent.
Home Details
Home Type
- Single Family
Est. Annual Taxes
- $2,826
Year Built
- Built in 2004
Lot Details
- 0.27 Acre Lot
- Interior Lot
- Wooded Lot
HOA Fees
- $157 Monthly HOA Fees
Parking
- 2 Car Garage
- Off-Street Parking
Home Design
- Traditional Architecture
- Asphalt Roof
- Cement Siding
Interior Spaces
- 3,120 Sq Ft Home
- 2-Story Property
- Smooth Ceilings
- High Ceiling
- Ceiling Fan
- Gas Log Fireplace
- Entrance Foyer
- Family Room with Fireplace
- Home Office
- Utility Room
- Crawl Space
Kitchen
- Breakfast Area or Nook
- Eat-In Kitchen
- Gas Range
- Microwave
- Dishwasher
- Disposal
Flooring
- Wood
- Ceramic Tile
Bedrooms and Bathrooms
- 5 Bedrooms
- Dual Closets
- Garden Bath
Laundry
- Laundry Room
- Washer and Electric Dryer Hookup
Outdoor Features
- Deck
- Screened Patio
- Front Porch
Schools
- Belle Hall Elementary School
- Laing Middle School
- Lucy Beckham High School
Utilities
- Cooling Available
- Heat Pump System
Community Details
Overview
- Belle Hall Subdivision
Amenities
- Clubhouse
Recreation
- Tennis Courts
- Community Pool
- Park
- Trails
Map
Home Values in the Area
Average Home Value in this Area
Tax History
| Year | Tax Paid | Tax Assessment Tax Assessment Total Assessment is a certain percentage of the fair market value that is determined by local assessors to be the total taxable value of land and additions on the property. | Land | Improvement |
|---|---|---|---|---|
| 2024 | $2,826 | $29,100 | $0 | $0 |
| 2023 | $2,826 | $29,100 | $0 | $0 |
| 2022 | $2,617 | $29,100 | $0 | $0 |
| 2021 | $2,885 | $29,100 | $0 | $0 |
| 2020 | $2,986 | $29,100 | $0 | $0 |
| 2019 | $2,595 | $25,300 | $0 | $0 |
| 2017 | $2,557 | $25,300 | $0 | $0 |
| 2016 | $2,431 | $25,300 | $0 | $0 |
| 2015 | $2,545 | $25,300 | $0 | $0 |
| 2014 | $2,142 | $0 | $0 | $0 |
| 2011 | -- | $0 | $0 | $0 |
Property History
| Date | Event | Price | List to Sale | Price per Sq Ft |
|---|---|---|---|---|
| 10/13/2025 10/13/25 | For Sale | $1,895,000 | -- | $607 / Sq Ft |
Purchase History
| Date | Type | Sale Price | Title Company |
|---|---|---|---|
| Interfamily Deed Transfer | -- | -- | |
| Deed | $605,000 | -- | |
| Deed | $100,000 | -- | |
| Deed | $285,000 | -- |
Source: CHS Regional MLS
MLS Number: 25027764
APN: 537-08-00-151
- 174 Revetment Ln
- 316 Bridgetown Pass
- 378 Jardinere Walk
- 475 Old Carolina Ct
- 963 Tupelo Bay Dr
- 366 Fern House Walk
- 110 Revolution Dr
- 196 Tidal Currents Ln
- 192 Historic Dr
- 169 Historic Dr
- 629 Antebellum Ln
- 228 Swallowtail Ct
- 328 Maggie Rd
- 480 Turnstone St
- 230 River Oak Dr
- 588 Antebellum Ln
- 421 Turnstone St
- 345 Turnstone St
- 1638 Evelina St
- 2000 Belle Isle Ave Unit 106
- 328 Rice Bay Dr
- 333 Turnstone St
- 335 Stonewall Ct
- 1900 Belle Isle Ave Unit 102
- 100 Eighty Oak Ave
- 1600 Belle Point Dr
- 920 Belle Point Dr Unit ID1344150P
- 128 Summers Creek Ct Unit 1094
- 669 Palisades Dr
- 1482 Hidden Bridge Dr
- 677 Oak Marsh Dr
- 502 Upland Place
- 815 Farm Quarter Rd
- 1700 Whipple Rd
- 756 Wakendaw Blvd
- 45 Saturday Rd
- 1463 Nantahala Blvd
- 1800 Indigo Square
- 1317 Mathis Ferry Rd
- 1321 Mathis Ferry Rd
