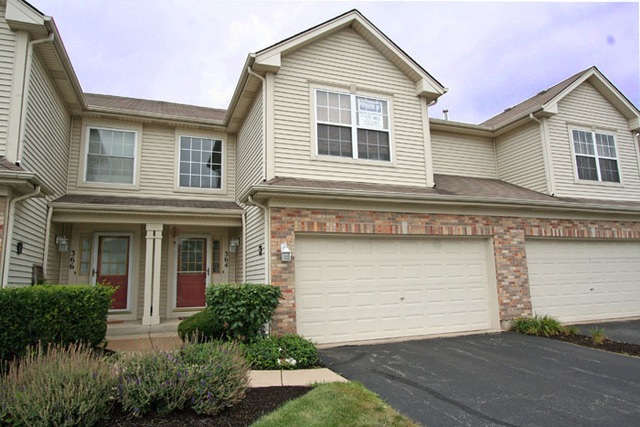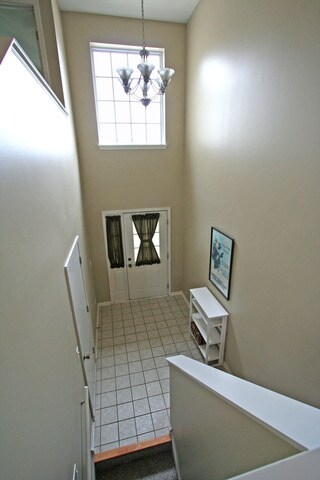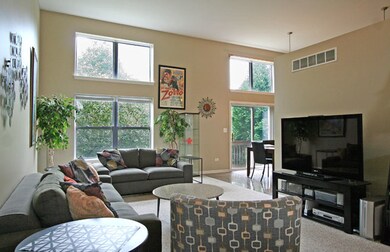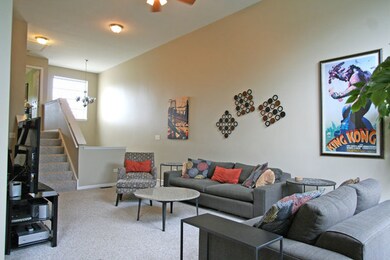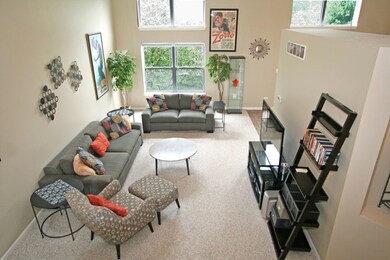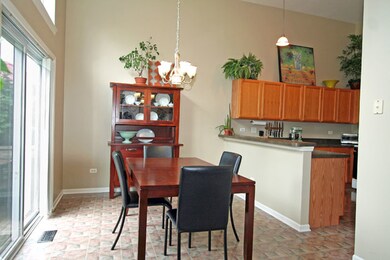
364 Gladstone Ln Unit 673 Elgin, IL 60120
Bluff City NeighborhoodHighlights
- Landscaped Professionally
- Walk-In Pantry
- Balcony
- Vaulted Ceiling
- Breakfast Room
- Attached Garage
About This Home
As of May 2024A contemporary feel exudes from this open, multi-level townhome. High ceilings & transom windows provide lots of natural light & add to the feeling of spaciousness. The home has been beautifully decorated and meticulously maintained by its owners, which is evident from the moment you step in the door. The spacious living/dining room combination flows smoothly into an informal breakfast room & open kitchen. The kitchen features lots of cabinet & counter space, plus a closet pantry. All appliances are included. The refrigerator was new in July 2018, the dishwasher in fall of 2017, the disposal in 2013 and the microwave in 2010. There is also a main level powder room. The master suite is just a few steps up from the main living area for privacy and includes a full private bath, walk-in closet and volume ceiling with ceiling fan. There is a large family room in the English basement, along with a spacious second bedroom, full bath and laundry room. Put this one at the top of your list!
Last Agent to Sell the Property
Robert Dohn
Coldwell Banker Residential Brokerage Listed on: 07/14/2018
Property Details
Home Type
- Condominium
Est. Annual Taxes
- $5,114
Year Built
- 2002
Lot Details
- East or West Exposure
- Landscaped Professionally
HOA Fees
- $235 per month
Parking
- Attached Garage
- Garage Transmitter
- Garage Door Opener
- Driveway
- Parking Included in Price
- Garage Is Owned
Home Design
- Brick Exterior Construction
- Slab Foundation
- Asphalt Shingled Roof
- Aluminum Siding
Interior Spaces
- Vaulted Ceiling
- Entrance Foyer
- Breakfast Room
- Storage
Kitchen
- Breakfast Bar
- Walk-In Pantry
- Oven or Range
- Microwave
- Dishwasher
- Disposal
Bedrooms and Bathrooms
- Primary Bathroom is a Full Bathroom
- Dual Sinks
- Soaking Tub
Laundry
- Dryer
- Washer
Finished Basement
- Finished Basement Bathroom
- Crawl Space
Home Security
Outdoor Features
- Balcony
Utilities
- Forced Air Heating and Cooling System
- Heating System Uses Gas
Listing and Financial Details
- Homeowner Tax Exemptions
- $5,000 Seller Concession
Community Details
Pet Policy
- Pets Allowed
Additional Features
- Common Area
- Storm Screens
Ownership History
Purchase Details
Home Financials for this Owner
Home Financials are based on the most recent Mortgage that was taken out on this home.Purchase Details
Home Financials for this Owner
Home Financials are based on the most recent Mortgage that was taken out on this home.Purchase Details
Home Financials for this Owner
Home Financials are based on the most recent Mortgage that was taken out on this home.Purchase Details
Home Financials for this Owner
Home Financials are based on the most recent Mortgage that was taken out on this home.Similar Homes in Elgin, IL
Home Values in the Area
Average Home Value in this Area
Purchase History
| Date | Type | Sale Price | Title Company |
|---|---|---|---|
| Warranty Deed | $294,000 | None Listed On Document | |
| Warranty Deed | $175,000 | Attorney | |
| Warranty Deed | $216,000 | Preferred Title Ins Agency | |
| Warranty Deed | $178,000 | Chicago Title Insurance Co |
Mortgage History
| Date | Status | Loan Amount | Loan Type |
|---|---|---|---|
| Open | $279,300 | New Conventional | |
| Previous Owner | $135,000 | New Conventional | |
| Previous Owner | $157,410 | New Conventional | |
| Previous Owner | $208,050 | VA | |
| Previous Owner | $50,000 | Credit Line Revolving | |
| Previous Owner | $140,000 | Unknown | |
| Previous Owner | $142,000 | Unknown | |
| Previous Owner | $142,000 | No Value Available |
Property History
| Date | Event | Price | Change | Sq Ft Price |
|---|---|---|---|---|
| 05/03/2024 05/03/24 | Sold | $294,000 | +5.2% | $164 / Sq Ft |
| 03/19/2024 03/19/24 | Pending | -- | -- | -- |
| 03/16/2024 03/16/24 | For Sale | $279,500 | +59.8% | $156 / Sq Ft |
| 09/28/2018 09/28/18 | Sold | $174,900 | 0.0% | $97 / Sq Ft |
| 08/24/2018 08/24/18 | Pending | -- | -- | -- |
| 08/19/2018 08/19/18 | Price Changed | $174,900 | -2.8% | $97 / Sq Ft |
| 07/30/2018 07/30/18 | Price Changed | $179,900 | -2.7% | $100 / Sq Ft |
| 07/14/2018 07/14/18 | For Sale | $184,900 | -- | $103 / Sq Ft |
Tax History Compared to Growth
Tax History
| Year | Tax Paid | Tax Assessment Tax Assessment Total Assessment is a certain percentage of the fair market value that is determined by local assessors to be the total taxable value of land and additions on the property. | Land | Improvement |
|---|---|---|---|---|
| 2024 | $5,114 | $21,081 | $1,636 | $19,445 |
| 2023 | $4,940 | $21,081 | $1,636 | $19,445 |
| 2022 | $4,940 | $21,081 | $1,636 | $19,445 |
| 2021 | $4,950 | $17,696 | $1,168 | $16,528 |
| 2020 | $4,997 | $17,696 | $1,168 | $16,528 |
| 2019 | $6,053 | $19,750 | $1,168 | $18,582 |
| 2018 | $3,603 | $14,041 | $934 | $13,107 |
| 2017 | $3,612 | $14,041 | $934 | $13,107 |
| 2016 | $3,679 | $14,041 | $934 | $13,107 |
| 2015 | $3,385 | $12,257 | $701 | $11,556 |
| 2014 | $3,297 | $12,257 | $701 | $11,556 |
| 2013 | $4,034 | $12,257 | $701 | $11,556 |
Agents Affiliated with this Home
-

Seller's Agent in 2024
anna nguyen
Real 1 Realty
(630) 212-8431
1 in this area
26 Total Sales
-
A
Buyer's Agent in 2024
Alexandrina Nicolaescu
Barr Agency, Inc
-
R
Seller's Agent in 2018
Robert Dohn
Coldwell Banker Residential Brokerage
Map
Source: Midwest Real Estate Data (MRED)
MLS Number: MRD10018696
APN: 06-20-208-018-1257
- 701 Littleton Trail Unit 156
- 621 Littleton Trail Unit 134
- 260 Chaparral Cir
- 1348 Inverness Dr
- 1371 Longford Cir
- 205 Sherwood Rd
- 95 Brentwood Trail
- 104 Gloria Dr
- 110 Gloria Dr
- 112 Gloria Dr
- 666 Mariner Dr
- 963 Oak Ridge Blvd
- 879 Oak Ridge Blvd
- 1108 Stratford Ct Unit A
- 305 Buckingham Cir Unit A
- 122 Rosewood Dr
- 1023 Berkshire Ct Unit D
- 1440 Eliot Trail
- 130 Stonehurst Dr
- 1028 Wynnfield Ct Unit C
