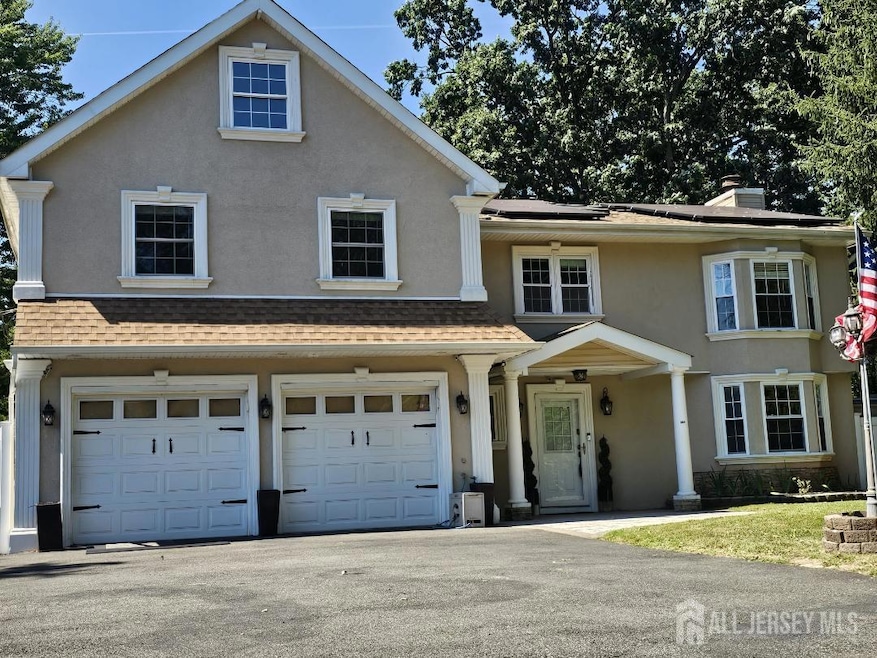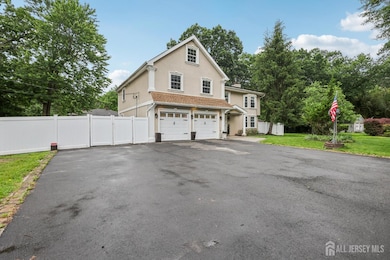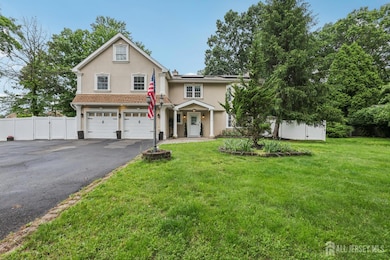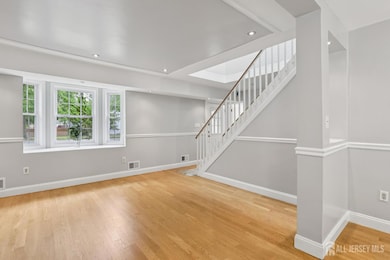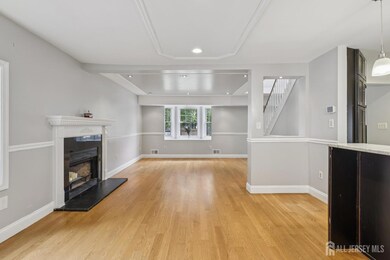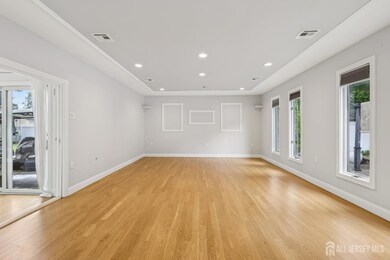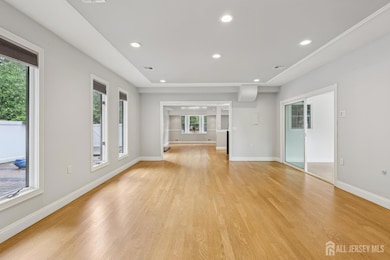364 Grandview Ave Piscataway, NJ 08854
Estimated payment $5,713/month
Highlights
- Colonial Architecture
- Cathedral Ceiling
- Attic
- Piscataway Township High School Rated A-
- Wood Flooring
- Corner Lot
About This Home
This stunning traditional 4 bedrooms 3 bathrooms home offers boasting spacious living area and room for everyone, this home provides ample space for both family living and entertaining. Step outside to discover an entertainers paradise,barbecues gardening or enjoy quiet evening under the stars the corner lot offers plenty of areas to park and plenty of space for a playground and a pool in the backyard. This house also includes oversized closets in all bedrooms for your belongings, with a finished garage featuring full cabinetry and a huge space which can be used as a game room or a movie room. This house has fully paid 45K solar electricity so you can enjoy saving of energy all year long. This house also provides you with a spacious living room with a beautiful fire place. In the downstairs of this house you have a full bathroom with a stand up shower. In addition to that the upstairs is fully remodeled. You will find a high ceiling master bedroom, a stand up shower and a beautiful jacuzzi aswell as three more rooms with spacious closets and with a full bathroom. Whether your looking for space to grow or simple place to call home, this property checks all the boxes. Don't miss this rare opportunity with this exceptional home in one of Piscataway's quiet neighborhoods.
Home Details
Home Type
- Single Family
Est. Annual Taxes
- $12,259
Year Built
- Built in 1982
Lot Details
- 0.35 Acre Lot
- Lot Dimensions are 138.00 x 0.00
- Corner Lot
- Property is zoned R20
Parking
- 2 Car Attached Garage
- Side by Side Parking
- Tandem Parking
- Open Parking
Home Design
- Colonial Architecture
- Asphalt Roof
Interior Spaces
- 3,431 Sq Ft Home
- 2-Story Property
- Cathedral Ceiling
- Ceiling Fan
- Wood Burning Fireplace
- Family Room
- Formal Dining Room
- Attic
Kitchen
- Breakfast Bar
- Gas Oven or Range
- Self-Cleaning Oven
- Range
- Microwave
- Dishwasher
- Kitchen Island
- Granite Countertops
Flooring
- Wood
- Ceramic Tile
Bedrooms and Bathrooms
- 4 Bedrooms
- 3 Full Bathrooms
- Soaking Tub
Laundry
- Laundry Room
- Dryer
- Washer
Outdoor Features
- Patio
- Outdoor Grill
Utilities
- Forced Air Heating and Cooling System
- Gas Water Heater
Community Details
- Blackford Oaks Subdivision
Map
Home Values in the Area
Average Home Value in this Area
Tax History
| Year | Tax Paid | Tax Assessment Tax Assessment Total Assessment is a certain percentage of the fair market value that is determined by local assessors to be the total taxable value of land and additions on the property. | Land | Improvement |
|---|---|---|---|---|
| 2025 | $12,259 | $679,700 | $334,800 | $344,900 |
| 2024 | $11,946 | $635,200 | $216,000 | $419,200 |
| 2023 | $11,946 | $578,200 | $216,000 | $362,200 |
| 2022 | $11,486 | $516,000 | $216,000 | $300,000 |
| 2021 | $8,512 | $481,100 | $216,000 | $265,100 |
| 2020 | $10,728 | $464,000 | $216,000 | $248,000 |
| 2019 | $10,925 | $464,300 | $216,000 | $248,300 |
| 2018 | $11,270 | $481,200 | $216,000 | $265,200 |
| 2017 | $8,396 | $309,700 | $146,000 | $163,700 |
| 2016 | $8,244 | $309,700 | $146,000 | $163,700 |
| 2015 | $8,120 | $309,700 | $146,000 | $163,700 |
| 2014 | $7,941 | $309,700 | $146,000 | $163,700 |
Property History
| Date | Event | Price | List to Sale | Price per Sq Ft |
|---|---|---|---|---|
| 10/29/2025 10/29/25 | Price Changed | $890,000 | 0.0% | $259 / Sq Ft |
| 10/29/2025 10/29/25 | For Sale | $890,000 | -6.3% | $259 / Sq Ft |
| 10/05/2025 10/05/25 | Off Market | $950,000 | -- | -- |
| 07/08/2025 07/08/25 | Price Changed | $950,000 | -2.1% | $277 / Sq Ft |
| 06/10/2025 06/10/25 | For Sale | $970,000 | -- | $283 / Sq Ft |
Purchase History
| Date | Type | Sale Price | Title Company |
|---|---|---|---|
| Deed | -- | Fidelity Natl Title Ins Co | |
| Deed | $210,000 | Fidelity National Title Ins | |
| Sheriffs Deed | -- | None Available | |
| Deed | $365,000 | -- | |
| Deed | $172,000 | -- |
Mortgage History
| Date | Status | Loan Amount | Loan Type |
|---|---|---|---|
| Previous Owner | $328,500 | No Value Available | |
| Previous Owner | $165,000 | FHA |
Source: All Jersey MLS
MLS Number: 2514735R
APN: 17-02701-0000-00051
- 111 Doyle St
- 116 Doyle St
- 41 Chicago Ave
- 191 Dunellen Ave
- 24 Baltimore Ave
- 2 Hendrick Place
- 316 Ventnor Ct
- 37 N Randolphville Rd
- 226 Bexley Ln
- 221 Bexley Ln
- 125 Exeter Ct
- 171 Lackland Ave
- 3 Lexington Dr
- 54 Kensington Dr
- 95 Wilton Ave Unit 95
- 99 Chariot Ct
- 230 Vasser Dr
- 60 Forest Dr Unit 60
- 357 Hamilton Blvd
- 87 Forest Dr
- 393 Keswick Dr
- 380 Keswick Dr
- 353 Ventnor Ct Unit 353
- 226 Bexley Ln
- 392 Lackland Ave Unit 392
- 424 Lackland Ave
- 115 Chariot Ct Unit 115
- 28 Kensington Dr
- 100 Forest Dr
- 193 Forest Dr
- 127 Forest Dr
- 444 Tower Blvd
- 441 Tower Blvd
- 301 N Randolphville Rd
- 345 Lincoln Blvd
- 119 Cindy Ct
- 600 Bound Brook Rd
- 67 Old New Brunswick Rd
- 16 Lenox Ct
- 372 Seneca Ave
