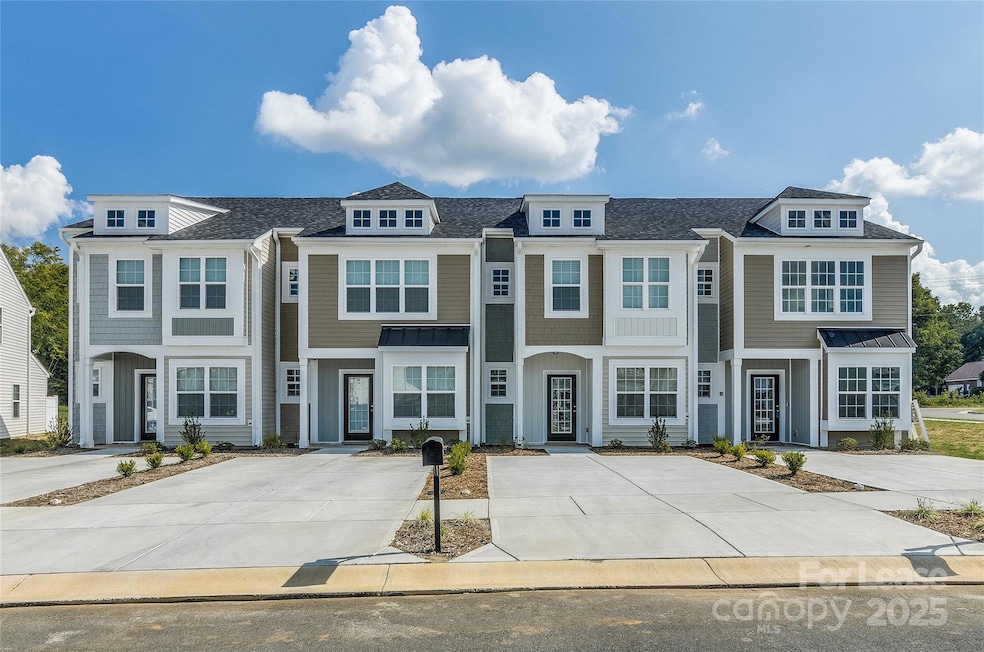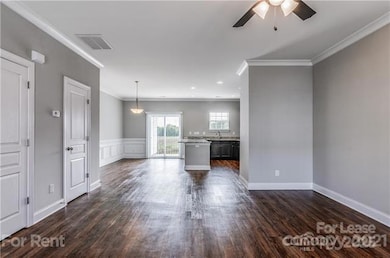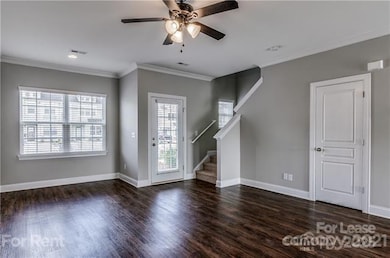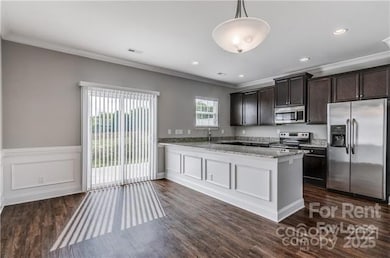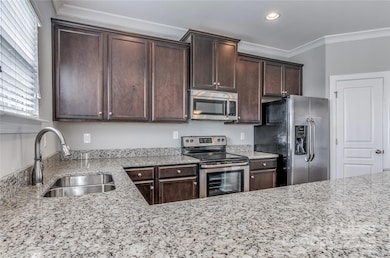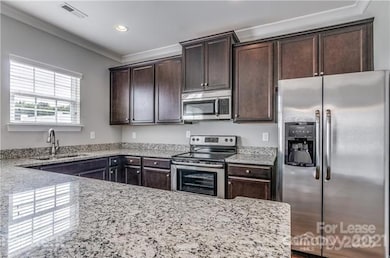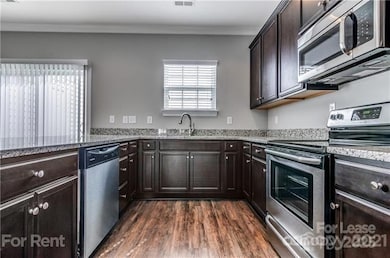364 Halton Crossing Dr SW Concord, NC 28027
Highlights
- Community Cabanas
- Open Floorplan
- Recreation Facilities
- Pitts School Road Elementary School Rated A-
- Lawn
- Walk-In Pantry
About This Home
Beautiful end unit townhome with freshly painted interior, vinyl plank flooring and 9ft ceilings on main level. Kitchen has upgraded faucets, stainless steel appliances and pantry. Granite counter tops and upgraded cabinetry throughout home. Custom lighting, fixtures, crown molding and faux wood blinds. Ceiling fans in primary bedroom and living room! Washer and dryer included! Office / Den on main level! All electric. Exterior patio and attached storage room. Pictures are of different units in same development with similar features. Close to Charlotte Motor Speedway, Concord Mills and I-85. Conveniently located near restaurants and shopping. Each person 18 years and older must complete a separate application and pay $55 application fee. Any animal must be pre-approved by property owner. Owner will consider indoor animals only. Cats or small dogs / approved breeds 20lbs or less. $300 (one time) pet fee per approved pet.
Listing Agent
Crowder Properties Brokerage Email: paul@crowderrentalhomes.com License #159493 Listed on: 11/26/2025
Townhouse Details
Home Type
- Townhome
Est. Annual Taxes
- $2,965
Year Built
- Built in 2017
Lot Details
- Lawn
Home Design
- Entry on the 1st floor
- Slab Foundation
- Architectural Shingle Roof
Interior Spaces
- 2-Story Property
- Open Floorplan
- Pull Down Stairs to Attic
Kitchen
- Breakfast Bar
- Walk-In Pantry
- Electric Range
- Microwave
- Dishwasher
- Disposal
Flooring
- Carpet
- Tile
- Vinyl
Bedrooms and Bathrooms
- 3 Bedrooms
Laundry
- Laundry on upper level
- Washer and Dryer
Home Security
Parking
- Driveway
- 2 Open Parking Spaces
Outdoor Features
- Patio
- Front Porch
Utilities
- Forced Air Heating and Cooling System
- Vented Exhaust Fan
- Electric Water Heater
- Cable TV Available
Listing and Financial Details
- Security Deposit $1,700
- Property Available on 9/24/25
- Tenant pays for all utilities, cable TV
- 12-Month Minimum Lease Term
- Assessor Parcel Number 5509-53-6268-0000
Community Details
Overview
- Property has a Home Owners Association
- Settlers Landing Subdivision
Recreation
- Recreation Facilities
- Community Cabanas
Pet Policy
- Pet Deposit $300
Additional Features
- Picnic Area
- Carbon Monoxide Detectors
Map
Source: Canopy MLS (Canopy Realtor® Association)
MLS Number: 4325695
APN: 5509-53-6268-0000
- 287 Halton Crossing Dr SW
- 193 Halton Crossing Dr SW
- 4370 Coddle Creek Dr
- 5851 Misty Forest Place NW
- 5899 Misty Forest Place NW
- 159 Pitts School Rd NW
- 4831 Turnridge Ct NW
- 4835 Chesney St NW
- 4827 Chesney St NW
- 3141 Yates Mill Dr SW
- 4803 Chesney St NW
- 3807 Bent Creek Dr SW
- 3811 Bent Creek Dr SW
- 4112 Alexis Ct SW
- 4769 Covington Dr NW
- 2848 Ridge Crossing Ct NW
- 4114 Carolina Pointe Ct SW
- 5366 Hardister Place
- 2862 Walsh Dr NW Unit 99
- 706 King Fredrick Ln SW
- 363 Halton Crossing Dr SW
- 3663 Ascott Commons Ln SW
- 3635 Coventry Commons Ave SW
- 100 Samuel Adams Cir SW
- 50 Fenway Place SW
- 4763 Asherton Place NW
- 4762 Turnridge Ct NW
- 3744 Sedgewick Dr SW
- 4400 Concord Pointe Ln SW
- 51 Tala Dr SW
- 3051 Clover Rd NW
- 2875 Watercrest Dr NW
- 430 Dockside Ln NW
- 4245 Barley St SW
- 4064 Clover Rd NW
- 518 Dockside Ln NW
- 2787 Island Point Dr NW
- 5377 Roberta Crossing Dr
- 5386 Roberta Crossing Dr
- 525 Wayforth Rd NW Unit B3
