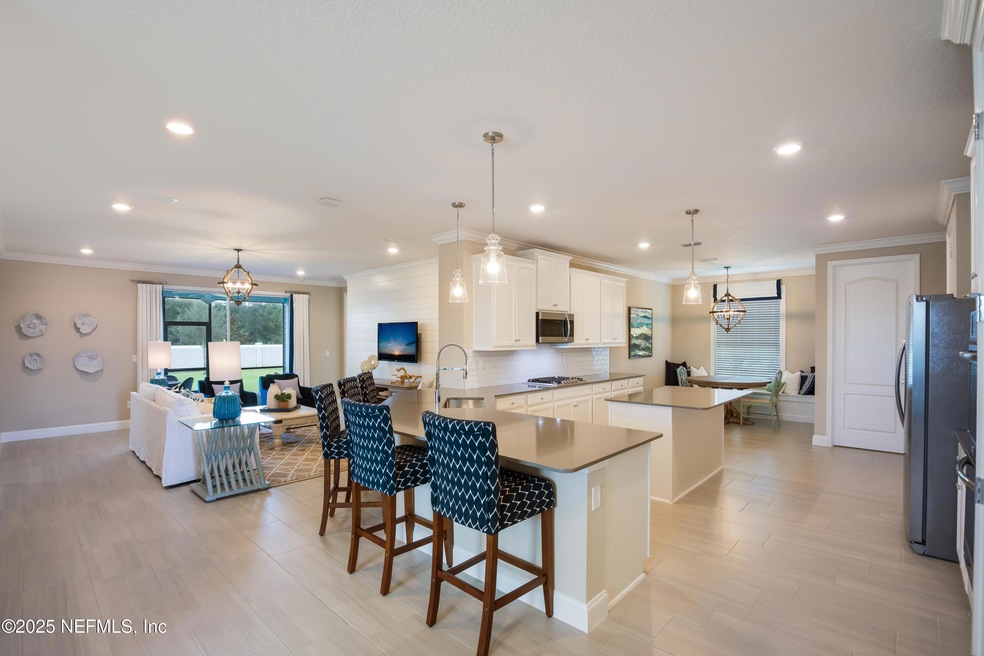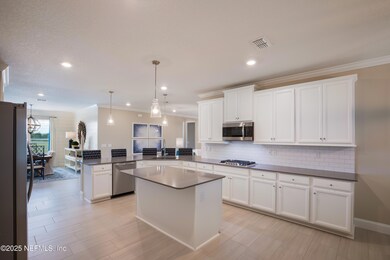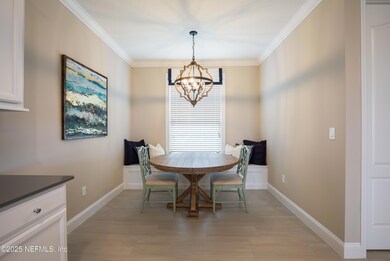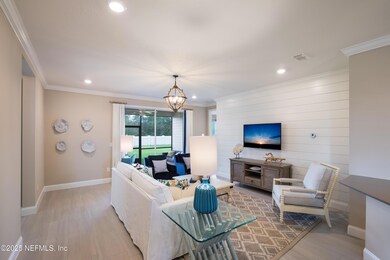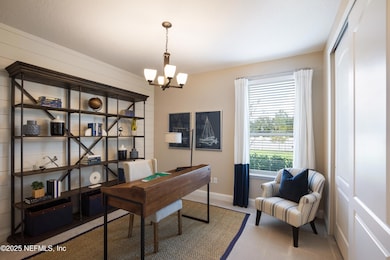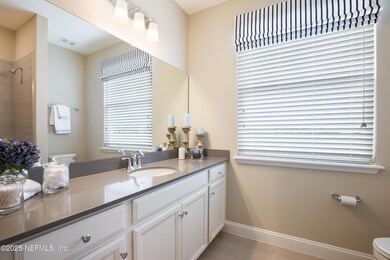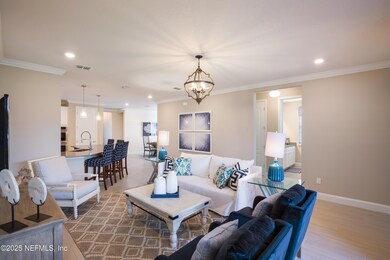
364 Higgins Loop Saint Augustine, FL 32092
SilverLeaf NeighborhoodEstimated payment $3,011/month
Highlights
- Under Construction
- Clubhouse
- Screened Porch
- Wards Creek Elementary School Rated A
- Traditional Architecture
- Tennis Courts
About This Home
Ready September 2025! Lennar Homes Tivoli HB floor plan offers 4 bedrooms, 3 bathrooms, and a 3-car garage. Everything's Included features a gourmet kitchen with white cabinets, white quartz countertops, 42'' cabinetry, and Frigidaire stainless steel appliances including range, double oven, dishwasher, microwave, and refrigerator. Ceramic wood-look tile flows through wet areas and extends into the family room, dining area, and hallways. Additional highlights include quartz vanities, window blinds throughout, water heater, screened lanai, and full sprinkler system.
St. Augustine offers a unique lifestyle that blends historic charm, coastal beauty, and a relaxed yet vibrant atmosphere. As the nation's oldest city, it's rich in Spanish Colonial architecture, cobblestone streets, and centuries-old landmarks, complemented by a lively arts scene, unique shops, and divers dining options.
(Conditions may apply)
Home Details
Home Type
- Single Family
Est. Annual Taxes
- $878
Year Built
- Built in 2025 | Under Construction
Lot Details
- 0.25 Acre Lot
- Lot Dimensions are 60 x 120
- Front and Back Yard Sprinklers
HOA Fees
Parking
- 3 Car Attached Garage
- Garage Door Opener
Home Design
- Traditional Architecture
- Wood Frame Construction
- Shingle Roof
Interior Spaces
- 2,267 Sq Ft Home
- 2-Story Property
- Entrance Foyer
- Living Room
- Dining Room
- Screened Porch
- Fire and Smoke Detector
- Washer and Gas Dryer Hookup
Kitchen
- Breakfast Area or Nook
- Breakfast Bar
- Double Convection Oven
- Gas Oven
- Gas Cooktop
- Microwave
- Ice Maker
- Dishwasher
- Kitchen Island
- Disposal
Flooring
- Carpet
- Tile
Bedrooms and Bathrooms
- 4 Bedrooms
- Split Bedroom Floorplan
- Walk-In Closet
- 3 Full Bathrooms
- Bathtub With Separate Shower Stall
Utilities
- Central Heating and Cooling System
- Heat Pump System
- Natural Gas Connected
- Gas Water Heater
Additional Features
- Energy-Efficient Windows
- Patio
Listing and Financial Details
- Assessor Parcel Number 0269421460
Community Details
Overview
- Silver Meadows Subdivision
Amenities
- Clubhouse
Recreation
- Tennis Courts
- Community Playground
Map
Home Values in the Area
Average Home Value in this Area
Tax History
| Year | Tax Paid | Tax Assessment Tax Assessment Total Assessment is a certain percentage of the fair market value that is determined by local assessors to be the total taxable value of land and additions on the property. | Land | Improvement |
|---|---|---|---|---|
| 2025 | -- | $70,000 | $70,000 | -- |
| 2024 | -- | $5,000 | $5,000 | -- |
| 2023 | -- | $5,000 | $5,000 | -- |
Property History
| Date | Event | Price | Change | Sq Ft Price |
|---|---|---|---|---|
| 08/20/2025 08/20/25 | Sold | $509,980 | 0.0% | $225 / Sq Ft |
| 08/15/2025 08/15/25 | Off Market | $509,980 | -- | -- |
| 08/05/2025 08/05/25 | Price Changed | $509,980 | -5.2% | $225 / Sq Ft |
| 07/19/2025 07/19/25 | For Sale | $537,980 | -- | $237 / Sq Ft |
Similar Homes in the area
Source: realMLS (Northeast Florida Multiple Listing Service)
MLS Number: 2097629
APN: 026942-1460
- 356 Higgins Loop
- 374 Higgins Loop
- 334 Higgins Loop
- 324 Higgins Loop
- 312 Higgins Loop
- 274 Higgins Loop
- 479 Superior Blvd
- 470 Superior Blvd
- 248 Higgins Loop
- CHARLE Plan at Silver Meadows at Silverleaf - Silver Meadows 50s
- Topaz Plan at Silver Meadows at Silverleaf - Silver Meadows Villas
- Sienna Plan at Silver Meadows at Silverleaf - Silver Meadows Villas
- Aurora Plan at Silver Meadows at Silverleaf - Silver Meadows Villas
- BRIO Plan at Silver Meadows at Silverleaf - Silver Meadows 50s
- SIERRA Plan at Silver Meadows at Silverleaf - Silver Meadows 50s
- TREVI Plan at Silver Meadows at Silverleaf - Silver Meadows 50s
- SIERRA BONUS Plan at Silver Meadows at Silverleaf - Silver Meadows 50s
- Princeton Plan at Silver Meadows at Silverleaf - Silver Meadows 60s
- Kingsley III Plan at Silver Meadows at Silverleaf - Silver Meadows 60s
- Patriot Plan at Silver Meadows at Silverleaf - Silver Meadows 60s
