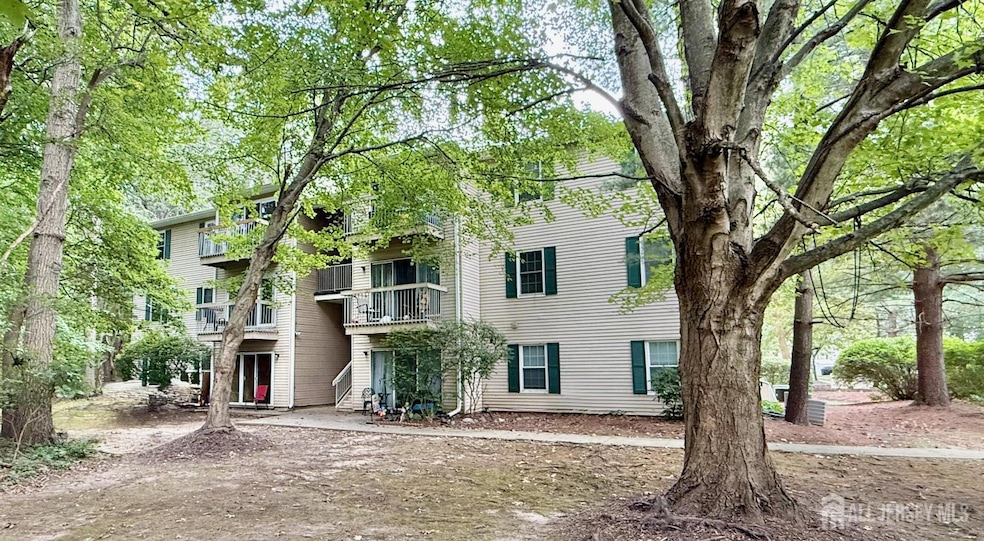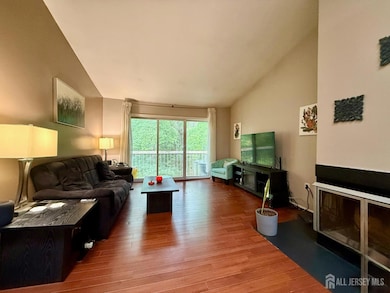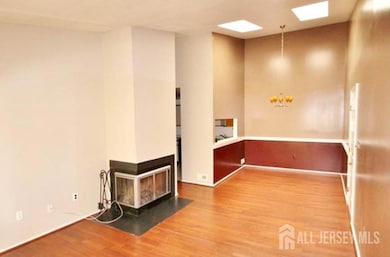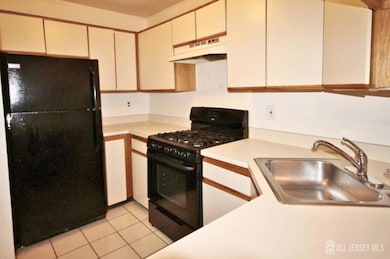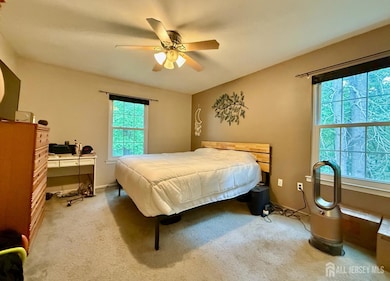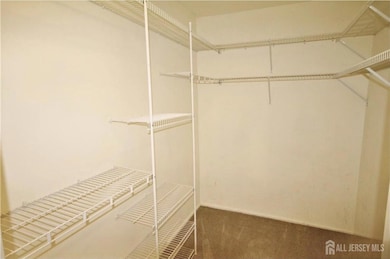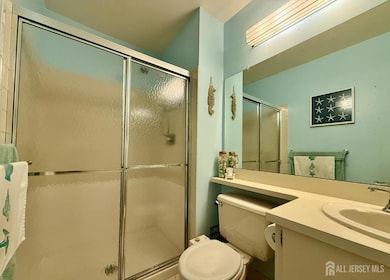364 Mcdowell Dr East Brunswick, NJ 08816
Estimated payment $2,331/month
Highlights
- Unit is on the top floor
- Private Pool
- 1 Fireplace
- Robert Frost Elementary School Rated A
- Property is near public transit
- Tennis Courts
About This Home
Beautiful penthouse condo set on a quiet cul-de-sac in the highly regarded Society Hill East community. This home offers a vaulted ceiling and skylights. The living room features a fireplace and opens to the formal dining area, perfect for gatherings. The kitchen includes a convenient pass-through to the dining space. The primary bedroom features a walk-in closet and an en-suite bath. An additional generously sized bedroom, the main bath, and a laundry area complete the interior. A sliding glass door from the living room leads to a private balcony with peaceful views of Frost Woods- an ideal spot to unwind and take in the scenery. Community amenities include an outdoor pool and tennis courts. Enjoy easy access to Route 18, Route 1, the NJ Turnpike, Downtown New Brunswick, Rutgers University, and nearby hospitals. Close to houses of worship, NYC buses, shopping, dining, and recreation. Benefit from East Brunswick's acclaimed Blue Ribbon Schools.
Property Details
Home Type
- Condominium
Est. Annual Taxes
- $5,904
Year Built
- Built in 1984
Home Design
- Asphalt Roof
Interior Spaces
- 1,031 Sq Ft Home
- 1-Story Property
- Skylights
- 1 Fireplace
- Living Room
- Formal Dining Room
- Utility Room
- Carpet
Kitchen
- Gas Oven or Range
- Dishwasher
Bedrooms and Bathrooms
- 2 Bedrooms
- Walk-In Closet
- 2 Full Bathrooms
Laundry
- Laundry Room
- Dryer
- Washer
Location
- Unit is on the top floor
- Property is near public transit
- Property is near shops
Additional Features
- Private Pool
- Forced Air Heating and Cooling System
Community Details
Overview
- Association fees include amenities-some, common area maintenance, snow removal, trash, ground maintenance
- Society Hill East Subdivision
- The community has rules related to vehicle restrictions
Recreation
- Tennis Courts
- Community Pool
Pet Policy
- Pets Allowed
Building Details
- Maintenance Expense $366
Map
Home Values in the Area
Average Home Value in this Area
Tax History
| Year | Tax Paid | Tax Assessment Tax Assessment Total Assessment is a certain percentage of the fair market value that is determined by local assessors to be the total taxable value of land and additions on the property. | Land | Improvement |
|---|---|---|---|---|
| 2025 | $5,731 | $47,000 | $15,000 | $32,000 |
| 2024 | $5,560 | $47,000 | $15,000 | $32,000 |
| 2023 | $5,560 | $47,000 | $15,000 | $32,000 |
| 2022 | $5,538 | $47,000 | $15,000 | $32,000 |
| 2021 | $5,380 | $47,000 | $15,000 | $32,000 |
| 2020 | $5,373 | $47,000 | $15,000 | $32,000 |
| 2019 | $5,315 | $47,000 | $15,000 | $32,000 |
| 2018 | $5,225 | $47,000 | $15,000 | $32,000 |
| 2017 | $5,141 | $47,000 | $15,000 | $32,000 |
| 2016 | $5,037 | $47,000 | $15,000 | $32,000 |
| 2015 | $4,919 | $47,000 | $15,000 | $32,000 |
| 2014 | $4,812 | $47,000 | $15,000 | $32,000 |
Property History
| Date | Event | Price | List to Sale | Price per Sq Ft |
|---|---|---|---|---|
| 11/14/2025 11/14/25 | For Sale | $349,000 | 0.0% | $339 / Sq Ft |
| 11/05/2025 11/05/25 | Off Market | $349,000 | -- | -- |
| 09/11/2025 09/11/25 | For Sale | $349,000 | -- | $339 / Sq Ft |
Purchase History
| Date | Type | Sale Price | Title Company |
|---|---|---|---|
| Deed | $170,000 | Chicago Title Insurance Co | |
| Condominium Deed | $230,000 | -- |
Source: All Jersey MLS
MLS Number: 2604123R
APN: 04-00322-80-00001-0000-C0364
- 356 Mcdowell Dr
- 245 Palombi Ct
- 20 Morton Ct
- 308 Bromley Place
- 5 Sandalwood Dr
- 33 Oakcrest Dr
- 376 New Brunswick Ave
- 344 Danbury Ln Unit D3
- 388 Danbury Ln
- 18 Adams Ct
- 167 Applegate Ln
- 6 Lewis Ct
- 15 Margaret Place
- 12 Watchung Rd
- 540 Cranbury Rd Unit 410
- 540 Cranbury Rd Unit 219
- 46 Appleby Ave
- 147 Szymanski Dr
- 2 Chalmers Rd
- 12 Francis Rd
- 269 Bromley Place
- 369 Bromley Place
- 1 Cranbury Cir
- 41 Ardsley Ct
- 237 Wycoff Way W
- 237 Wycoff Way W Unit 237
- 15 Civic Center Dr
- 3103 Commons at Kingswood Dr
- 340 Wycoff Way W
- 1306 Commons at Kingswood Dr
- 1 Nolan Way
- 41 Herbert Ave
- 26 Dorchester Dr
- 9 Newman St
- 452 Cranbury Rd
- 139 Rues Ln
- 31 Van Pelt Ct
- 1402 Cypress Ln
- 1 Nolan Way Unit 2Bed
- 1 Nolan Way Unit Junr
